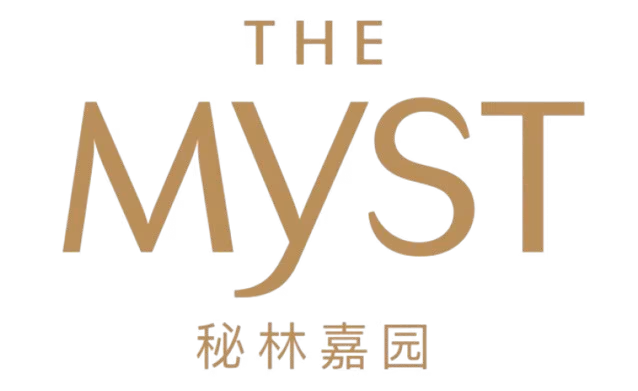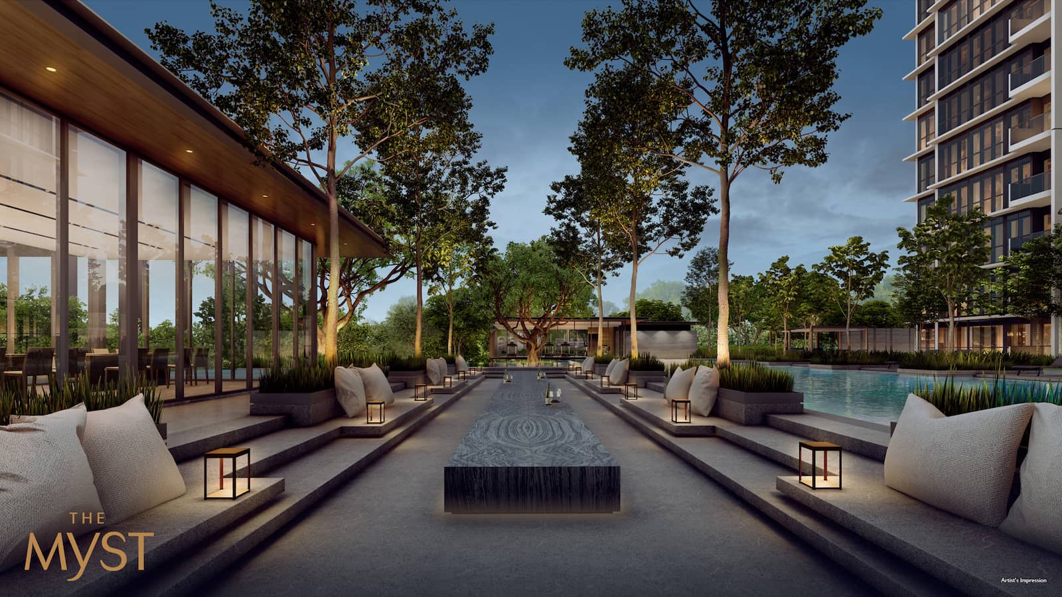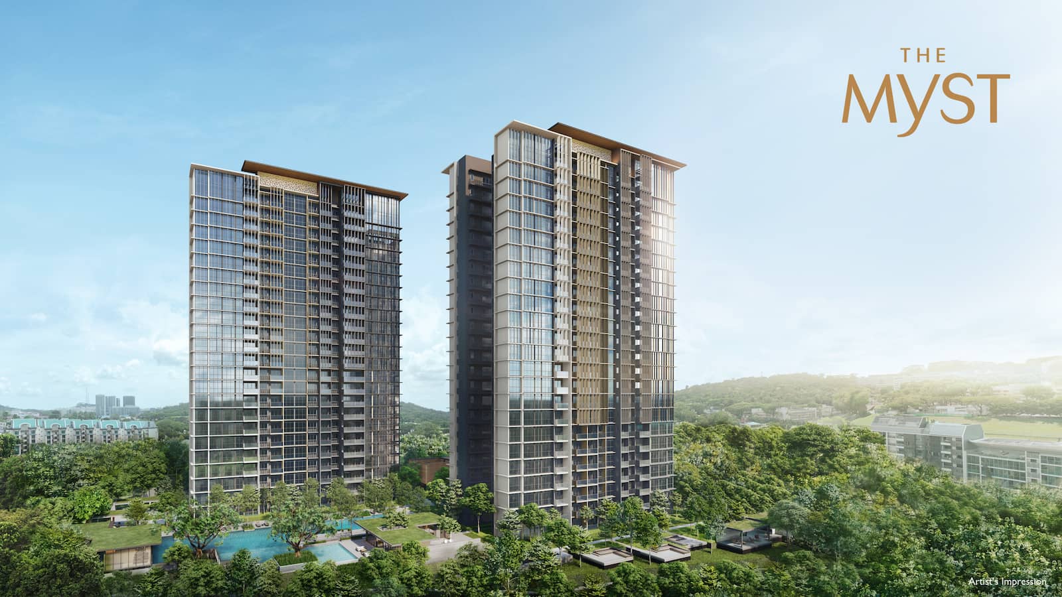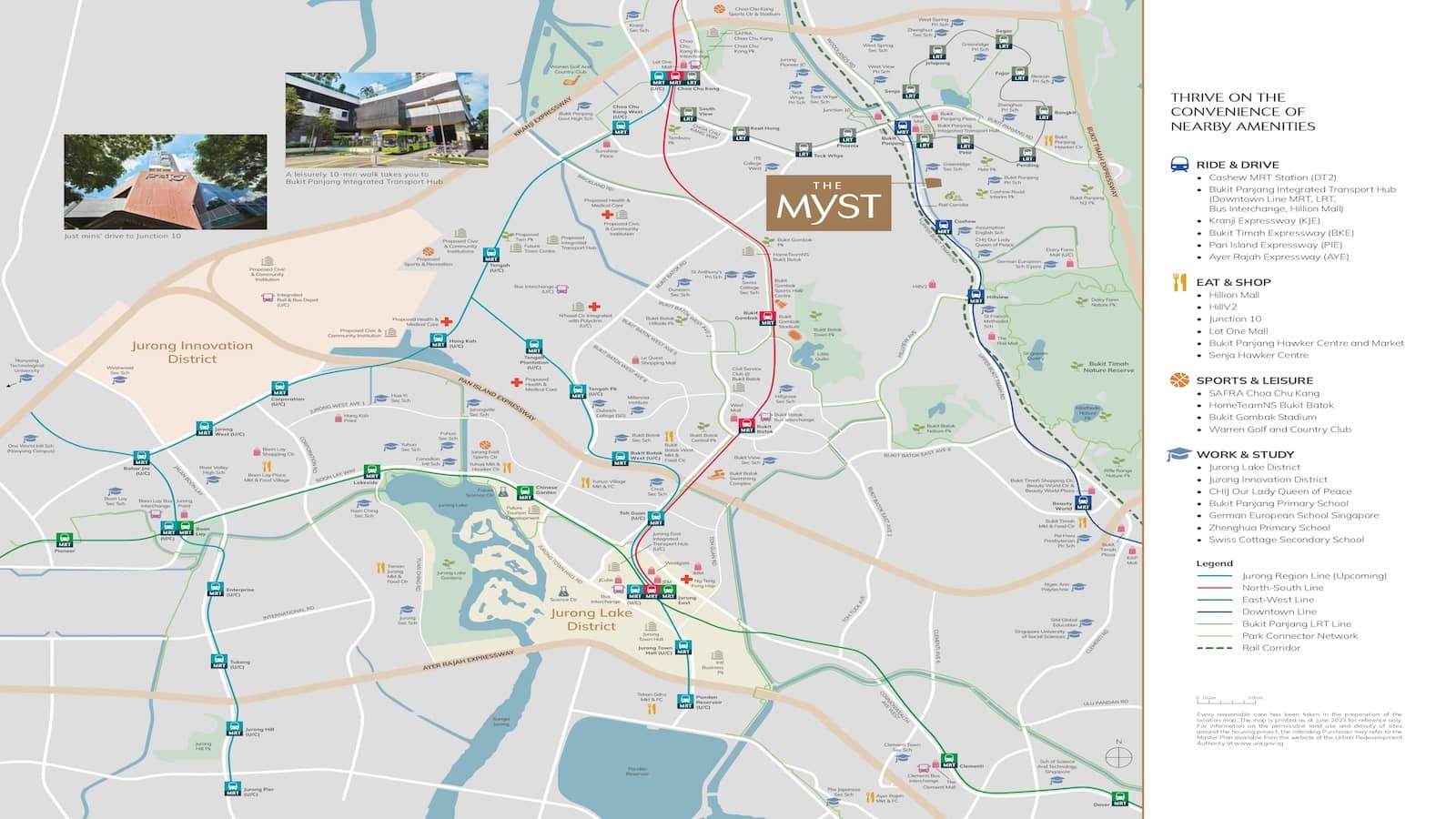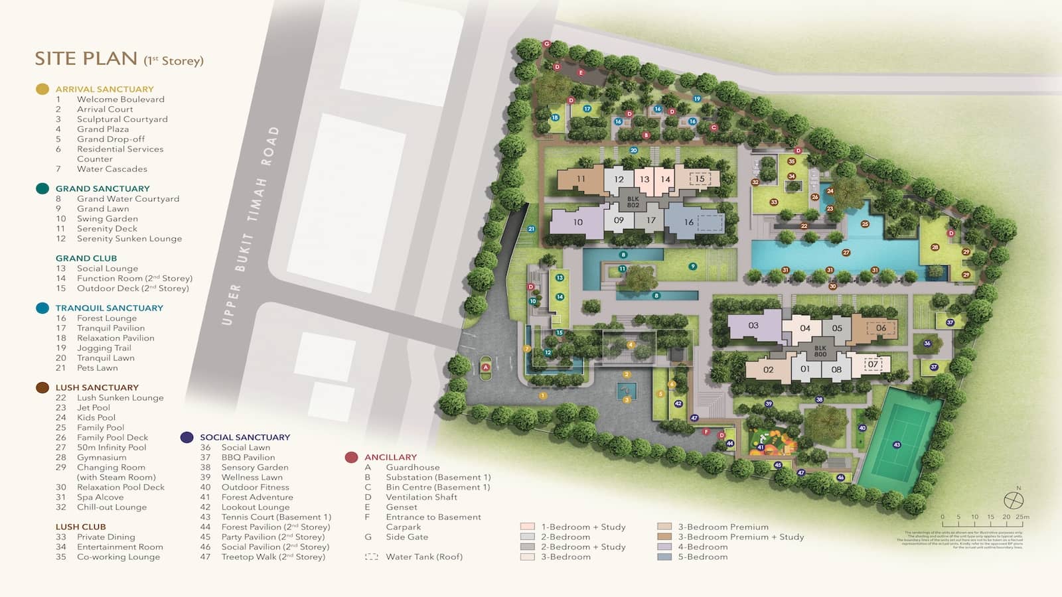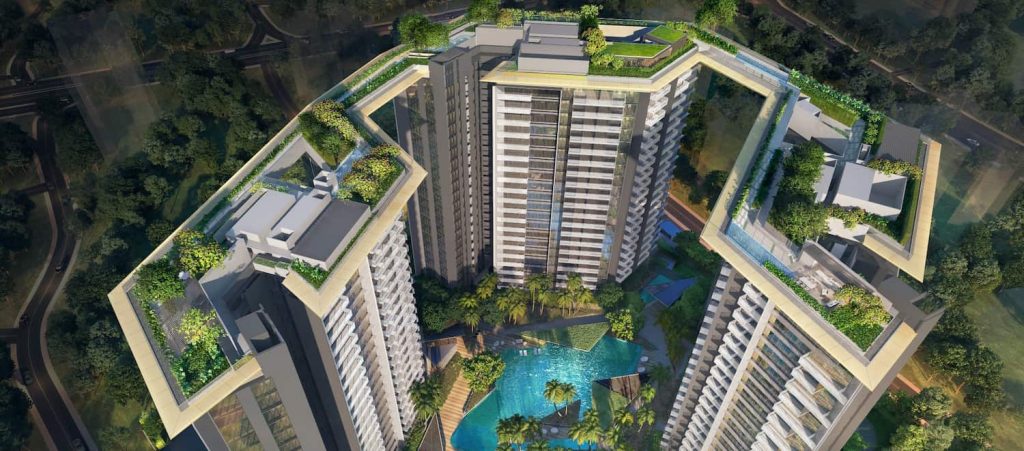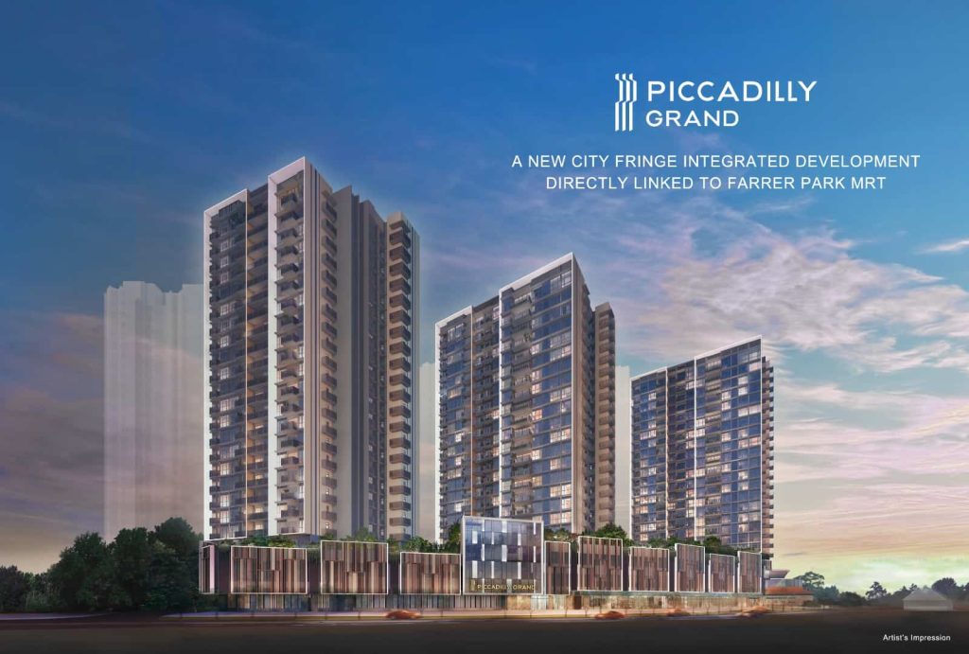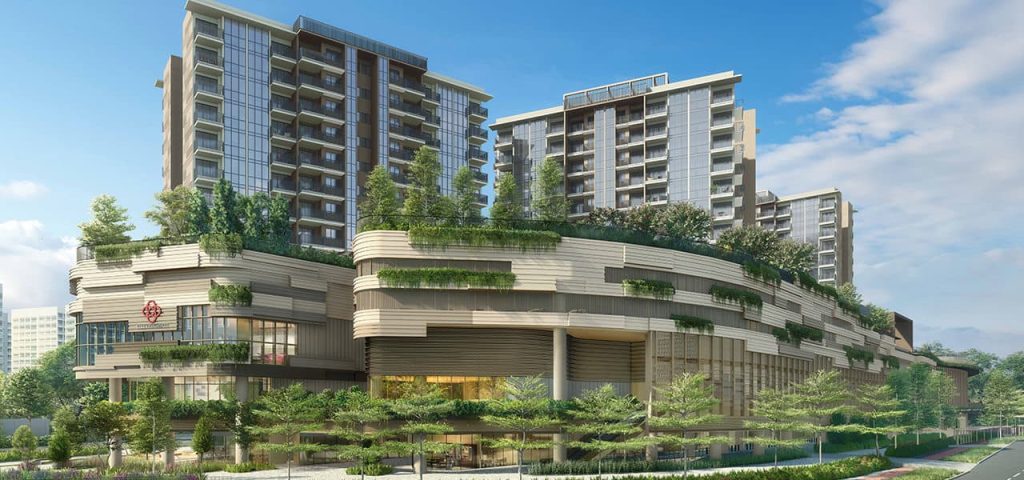
Get Direct Developer Pricing
Enjoy Direct Developer Discount

Get Direct Developer Pricing
Enjoy Direct Developer Discount
THE MYST CONDO
Last Updated : 31st August 2025
THE MYST CONDO
- Last Updated : 31st August 2025: Book An Appointment To View THE MYST CONDO SHOWFLAT & Get Direct Developer’s Pricing & Discounts
- Last Updated : 31st August 2025: Due To The Current Safe Distancing Restrictions, It Is Essential That You Contact 6100-1717 To Confirm Your Showflat Appointment To Avoid Disappointment.
- 24-06-2022: THE MYST FLOOR PLAN Updated
- 20-06-2022: THE MYST DEVELOPER Updated
- 18-06-2022: THE MYST SITE PLAN Updated
- 15-07-2022: THE MYST PRICE Updated
THE MYST CONDO SUMMARY
City Developments Limited (CDL), one of Singapore’s most reputable developers, proudly presents The Myst, a premium condominium residence nestled in the coveted Upper Bukit Timah district at 800 Upper Bukit Timah. This exclusive development offers 408 thoughtfully designed units, ranging from cozy 1-bedroom plus study layouts to spacious 5-bedroom homes, all housed within two elegant 24-storey towers. Spanning a generous land area of approximately 179,008 square feet,
The Myst dedicates an impressive 75% of its site to lush landscaping and comprehensive recreational facilities, creating a serene living environment surrounded by nature. For more information on upcoming Singapore real estate developments including The Myst, note that the project was purchased by CDL for $126.3 million. The site was formerly known as Tan Chong Industrial Park and has been redeveloped into The Myst, transforming it into a desirable residential address.
The Myst condo enjoys excellent connectivity and convenience. Residents are just a 5-minute walk from Cashew MRT station on the Downtown Line and within a 10-minute stroll to the Bukit Panjang Integrated Transport Hub, which includes Bukit Panjang MRT station, Bukit Panjang Bus Interchange, and Hillion Mall. This strategic location offers easy access to essential amenities and a variety of shopping malls such as Bukit Panjang Plaza, The Rail Mall, Junction 10, and HillV2, all reachable within a short 5-minute drive.
Families will appreciate the proximity to reputable schools including Bukit Panjang Primary School, CHIJ Our Lady Queen of Peace, and Zhenghua Primary School. The Downtown Line further expands educational options, connecting residents to prestigious institutions like Methodist Girls’ School, Raffles Girls’ Primary, Nanyang Girls’ High, and Hwa Chong Institution.
Nature enthusiasts will find The Myst’s location particularly appealing due to its closeness to numerous nature reserves and parks. Zhenghua Park is just a 6-minute drive away, linking to Bukit Panjang Park Connector and the renowned Bukit Timah Nature Reserve. The famous Bukit Timah Hill, Singapore’s highest natural point, is only about 10 minutes away by car. Other nearby green plots include Hindhede Nature Park, Chestnut Nature Park, Bukit Batok Nature Park, and the scenic Rail Corridor, providing residents with abundant opportunities for hiking trails and outdoor recreation.
-
Bukit Timah Nature Reserve is home to over 840 species of flowering plants.
-
Bukit Timah Nature Reserve is particularly famous for its rich biodiversity, including over 300 species of birds.
-
The Nature Reserves near The Myst aim to provide healthy lifestyles and quality family bonding time.
For those working in business hubs, The Myst is conveniently situated within easy reach of one-north and the upcoming Jurong Lake District, Singapore’s second central business district, making it an ideal home for both relaxation and career growth.
The Myst has been launched for viewing and sale since June 2023. Current PSF range at The Myst is S$1,793 to S$2,373.
WHY THE MYST CONDO?
-
Choosing The Myst condo means living in convenience, nature and quality. Here are the reasons why The Myst stands out:
-
5-Minutes to Cashew MRT: The development is just 5 minutes to Cashew MRT.
-
Near Bukit Panjang Integrated Transport Hub: Within 10 minutes walk, you can access the transport hub that includes MRT station, bus interchange and Hillion Mall as well as Bukit Panjang’s various malls with a wide range of retail, dining and entertainment options.
-
Near Established Schools: Families have nearby schools such as Bukit Panjang Primary School, CHIJ Our Lady Queen of Peace and Zhenghua Primary School.
-
Access to Jurong Lake District: The Myst is near this emerging business district for future employment and investment opportunities.
-
Surrounded by Nature Parks: With Bukit Timah Nature Reserve, Dairy Farm Nature Park and other green spaces nearby, you’ll be living in a peaceful environment with greenery.
-
75% of site is landscaped gardens and facilities: 2 clubhouses, 50m infinity pool, tennis courts and unique features like treetop walk.
-
All units at The Myst come with quality bathroom accessories and kitchen appliances from well-known brands. All units have smart home features like smart lighting controls and surveillance.
-
Developed by CDL: With over 60 years of experience, City Developments Limited is a trusted developer of quality homes in Singapore.
-
Investment Potential:
-
The Myst will meet the demand for new homes in a highly sought after area as there has not been any new launches recently.
-
The Myst is located to benefit from rental yields as it is in the central region of Singapore.
-
Historical data shows that properties in Bukit Timah area command high demand.
-
Young families will appreciate the attractive pricing and the variety of schools nearby.
-
The latest unit sold at The Myst shows ongoing demand and strong interest from buyers.
And Bukit Panjang Hawker Centre is just 7 minutes drive away, a popular and convenient destination for residents to get their favourite local hawker food.
-
THE MYST CONDO PROJECT DETAILS
THE MYST CONDO PROJECT DETAILSThe Myst by City Developments Limited is located along Upper Bukit Timah Road (near Bukit Panjang Road) with good transport links and facilities. 5 minutes walk to nearest MRT (Cashew) and multiple bus services. Major expressways like Bukit Timah Expressway (BKE), Kranji Expressway (KJE) and Pan Island Expressway (PIE) are also nearby. For those interested in other luxury condos by CDL, you may also want to explore Tembusu Grand, a prestigious development in the Katong area.
| Project Name | The Myst |
|---|---|
| Developer | CDL Aries Pte. Ltd. (Wholly-Owned Subsidiary of City Developments Limited) |
| District | 23 |
| Address | 800 and 802 Upper Bukit Timah Road |
| Estimated Land Area | 16,630.30 sq m / 179,008 sq ft |
| Number of Blocks | 2 Blocks, 24-Storey High |
| Number of Units | 408 Residential Units |
| Unit Types | 1-Bedroom + Study to 5-Bedroom |
| Carpark | Total 330 parking lots, including 4 EV lots and 4 accessible lots |
| Tenure | 99 years commencing from 11 May 2023 |
| Expected Vacant Possession Date | 31 March 2029 |
This Myst review provides a comprehensive overview of the project’s features, premium location at 800 Upper Bukit Timah, and the wide range of amenities available to residents.
THE MYST CONDO LOCATION
1. 5-Minute Walk to Cashew MRT
The Myst location is super convenient with just a 5-minute walk to Cashew MRT station. This line connects Upper Bukit Timah residents to southern parts of Singapore and links to all MRT lines island-wide. Besides Cashew MRT, the property is also close to Bukit Panjang MRT stations, so residents have even more travel options. From Cashew MRT, residents can reach Botanic Gardens MRT station in 6 stops and transfer to the Circle Line. This connects to Holland Village in 2 stops and One-North in 4 stops, both popular lifestyle and business hubs. See The Myst Location Map.
Further connections include Stevens MRT station in 7 stops which links to the Thomson-East Coast Line. From there, Orchard Road is just 1 stop away. Other key MRT interchanges like Newton and Little India provide access to the North-South and North-East Lines respectively, so Myst residents have seamless travel across Singapore.
2. Bukit Panjang Plaza and Mall Within 10-Minute Walk and Beyond
Retail convenience is a hallmark of The Myst location. Hillion Mall is within a 10-minute walk and is the main shopping and dining destination for residents. This mall has a supermarket, food court, restaurants, banks and medical clinics.
Additional shopping options are just a 5-minute drive away, including Bukit Panjang Plaza, The Rail Mall, Junction 10 and HillV2. The cluster of hillv2 hillion mall junction provides residents with a wide range of retail and lifestyle options. The Rail Mall is also famous for its diverse dining options, such as acqua e farina for Italian cuisine and Springleaf Prata for local delights. At HillV2, residents can enjoy IO Italian Osteria, a favourite among those who seek authentic Italian food. For those who want to experience lifestyle beyond Bukit Panjang, Holland Village and Orchard Road are just a train ride away via the Downtown and Thomson-East Coast Lines respectively.
3. Near Nature Parks and Bukit Timah Nature Reserve
One of the key features of The Myst location is its proximity to many green reserves. Zhenghua Park is about 6 minutes drive away and connects to the Bukit Panjang Park Connector and leads to the Bukit Timah Nature Reserve. Bukit Timah Hill, Singapore’s highest natural elevation is about 10 minutes drive away and has hiking trails and outdoor activities for nature lovers.
Other nearby parks include Hindhede Nature Park, Chestnut Nature Park and the scenic Rail Corridor — a revitalized ecological belt perfect for jogging, cycling and family outings. These green spaces provide Myst residents with a lifestyle surrounded by lush greenery. See The Myst Location Map.
4. Many Good Schools
The Myst is located near many good schools catering to all levels. For primary education, Bukit Panjang Primary School, CHIJ Our Lady Queen of Peace and Zhenghua Primary School are within walking distance. Fajar Secondary School and Greenridge Secondary School are next to the development so perfect for families with older children.
With the Downtown Line, students can also access to elite schools such as Pei Hwa Presbyterian Primary School (Beauty World MRT), Methodist Girls’ School (King Albert MRT), Raffles Girls’ Primary School, Nanyang Girls’ High School, National Junior College, Hwa Chong Institution (all near Tan Kah Kee MRT), Singapore Chinese Girls’ School (Stevens MRT), Anglo-Chinese School Junior (Newton MRT). For international education options, German European School and German European School Singapore are also nearby, perfect for expatriate families seeking quality education in Singapore.
Distance between schools and residences will be measured during Primary 1 registration by calculating the shortest distance between a point around the school and the applicants’ homes.
5. Business Centres
The Myst is located near two major business hubs: one-north and Jurong Lake District. one-north is a cluster of companies specialising in research, science and infocomm technology and is a 10 minutes drive or 10 MRT stops away. Jurong Lake District will be Singapore’s largest business district outside the central area and will have about 100,000 jobs in the coming years, making The Myst an ideal home for working professionals.
6. Road Connectivity
The Myst is 6 minutes drive to Bukit Timah Expressway (BKE).
7. Food & More Food
Residents can access local food and hawker centres within short drive from The Myst.
THE MYST CONDO SITE PLAN
Located along Upper Bukit Timah Road, The Myst sits on a square-shaped land parcel of about 179,008 square feet. The site plan is designed to maximise privacy, views and greenery.
Key features:
-
2 residential towers north and south to ensure optimal ventilation and natural light.
-
No overlap between towers so every unit has dual and unblocked views.
-
75% of the land is dedicated to landscaped gardens and facilities.
-
2 clubhouses with dining and entertainment facilities.
-
Condo facilities spread across 4 themed sanctuaries: Grand Sanctuary, Tranquil Sanctuary, Lush Sanctuary and Social Sanctuary.
-
The Myst has a 50m Infinity Lap Pool.
-
Residential host concierge service.
-
Co-Working Lounge for residents who work from home.
The 4 sanctuaries offer different lifestyle options:
-
Grand Sanctuary: Grand club with social lounge and function room, tranquil water courtyard, swing garden and serenity sunken lounge.
-
Tranquil Sanctuary: Forest lounge, relaxation pavilion, jogging trail and pet lawn.
-
Lush Sanctuary: Lush club with private dining, entertainment room, co-working lounge, 50m infinity pool, family pool, kids’ pool, jet pool, gymnasium, spa alcove and steam room.
-
Social Sanctuary: Tennis court, outdoor fitness stations, forest adventure playground and treetop walk.
THE MYST CONDO UNIT MIX
The Myst’s unit mix caters to different lifestyles, with layouts from 1-bedroom plus study to 5-bedroom units. The majority of the units are 2-bedroom and 3-bedroom types, which make up roughly a third of the total 408 units. Specifically, there are 145 2-bedroom units and 143 3-bedroom units. Larger family units of 4-bedroom and 5-bedroom types make up around 17% of the project, totaling 72 units.
| UNIT TYPE | NO. OF UNITS | ESTIMATED AREA (SQ FT) TYPICAL UNITS |
ESTIMATED AREA (SQ FT) PES UNITS |
ESTIMATED AREA (SQ FT) TOP FLOOR UNITS |
|---|---|---|---|---|
| 1 BEDROOM + STUDY | 48 | 517 | 517 | 657 |
| 2 BEDROOM | 97 | 678 | 678 – 732 | 840 |
| 2 BEDROOM + STUDY | 48 | 700 | 700 | 850 |
| 3 BEDROOM | 23 | 850 | – | 1023 |
| 3 BEDROOM | 24 | 915 | 915 | 1066 |
| 3 BEDROOM PREMIUM | 48 | 1033 | 1033 | 1227 |
| 3 BEDROOM PREMIUM + STUDY | 48 | 1163 | 1163 | 1378 |
| 4 BEDROOM | 49 | 1518 | 1453 – 1518 | 1851 |
| 5 BEDROOM | 23 | 1690 | – | 2034 |
| TOTAL | 408 | |||
THE MYST FLOOR PLAN
The Myst floor plans are designed to be space efficient and functional, spread across 2 24-storey towers. The configurations range from compact 1-bedroom plus study units to 5-bedroom units, for singles, couples and families.
Notable floor plan types include:
-
1-Bedroom + Study (Types A1S, A1Sa): Perfect for professionals or small families, with efficient layouts and practical use of space.
-
2-Bedroom and 2-Bedroom + Study (Types B1, B2(p), B3S): Popular among young families and couples, these units provide comfortable living with added flexibility.
-
3-Bedroom and 3-Bedroom Premium (Types C1, C2, C3P): These units have spacious living areas and premium finishes, perfect for growing families.
-
4-Bedroom and 5-Bedroom (Types D1(p), D2, E1): Luxurious units with plenty of space, for multigenerational living or those who want premium luxury living.
Each unit is designed to maximise natural light and ventilation, with many having unblocked views of the surrounding greenery.
| THE MYST FLOOR PLAN | FLOOR PLAN TYPE | FLOOR AREA TYPICAL UNITS (Approx SQ FT) |
FLOOR AREA PES UNITS (Approx SQ FT) |
FLOOR AREA UNITS AT 24TH STOREY (Approx SQ FT) |
|---|---|---|---|---|
| 1-BEDROOM + STUDY | A1S, A1Sa | 517 | 517 | 657 |
| 2-BEDROOM | B1, B1a | 678 | 678 | 840 |
| 2-BEDROOM | B2(p) | – | 732 | – |
| 2-BEDROOM + STUDY | B3S | 700 | 700 | 850 |
| 3-BEDROOM | C1 | 850 | – | 1023 |
| 3-BEDROOM | C2 | 915 | 915 | 1066 |
| 3-BEDROOM PREMIUM | C3P, C3Pa | 1033 | 1033 | 1227 |
| 3-BEDROOM PREMIUM + STUDY | C4PS, C4PSa | 1163 | 1163 | 1378 |
| 4-BEDROOM | D1(p) | – | 1453 | – |
| 4-BEDROOM | D2 | 1518 | 1518 | 1851 |
| 5-BEDROOM | E1 | 1690 | – | 2034 |
1 BEDROOM PLUS STUDY
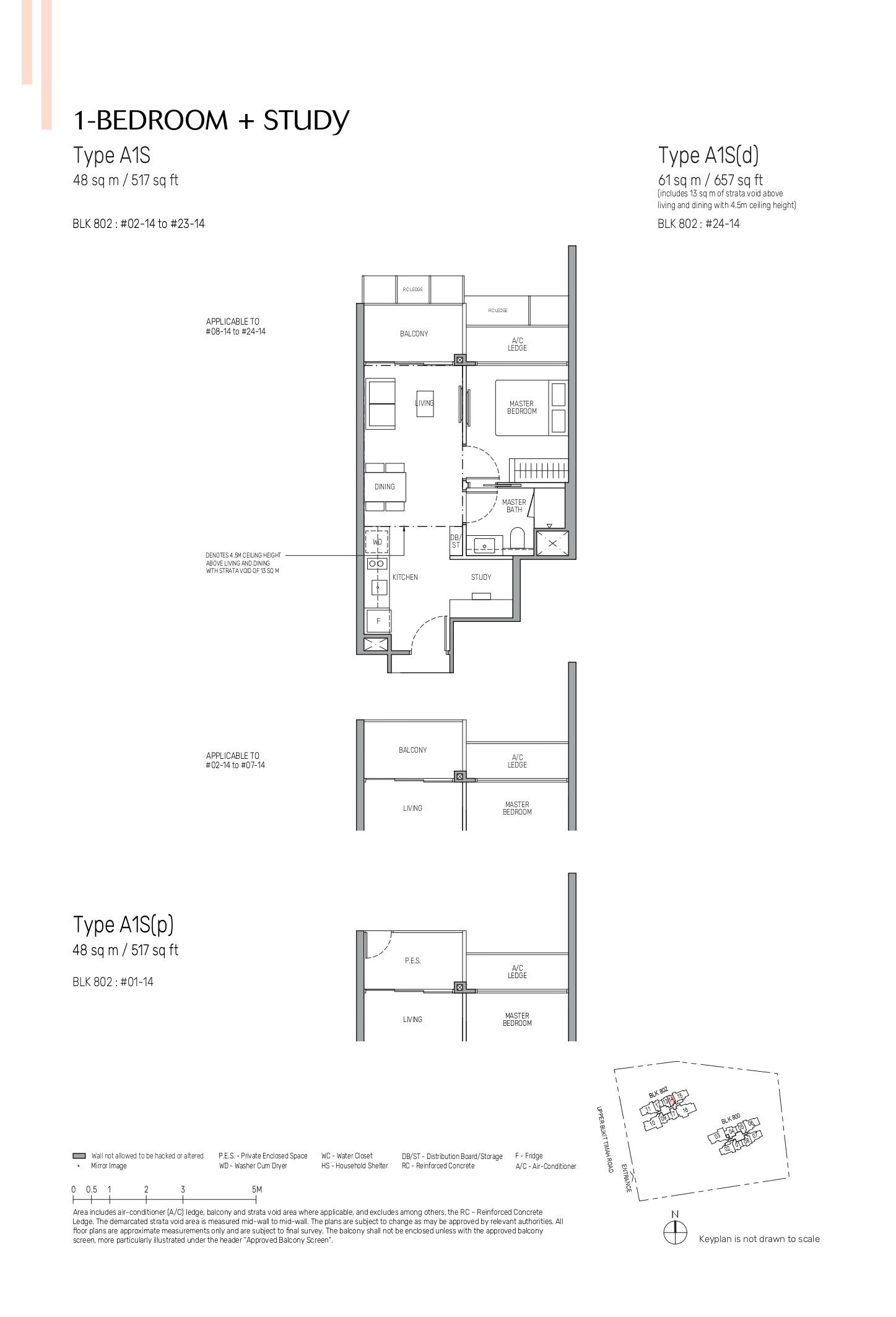
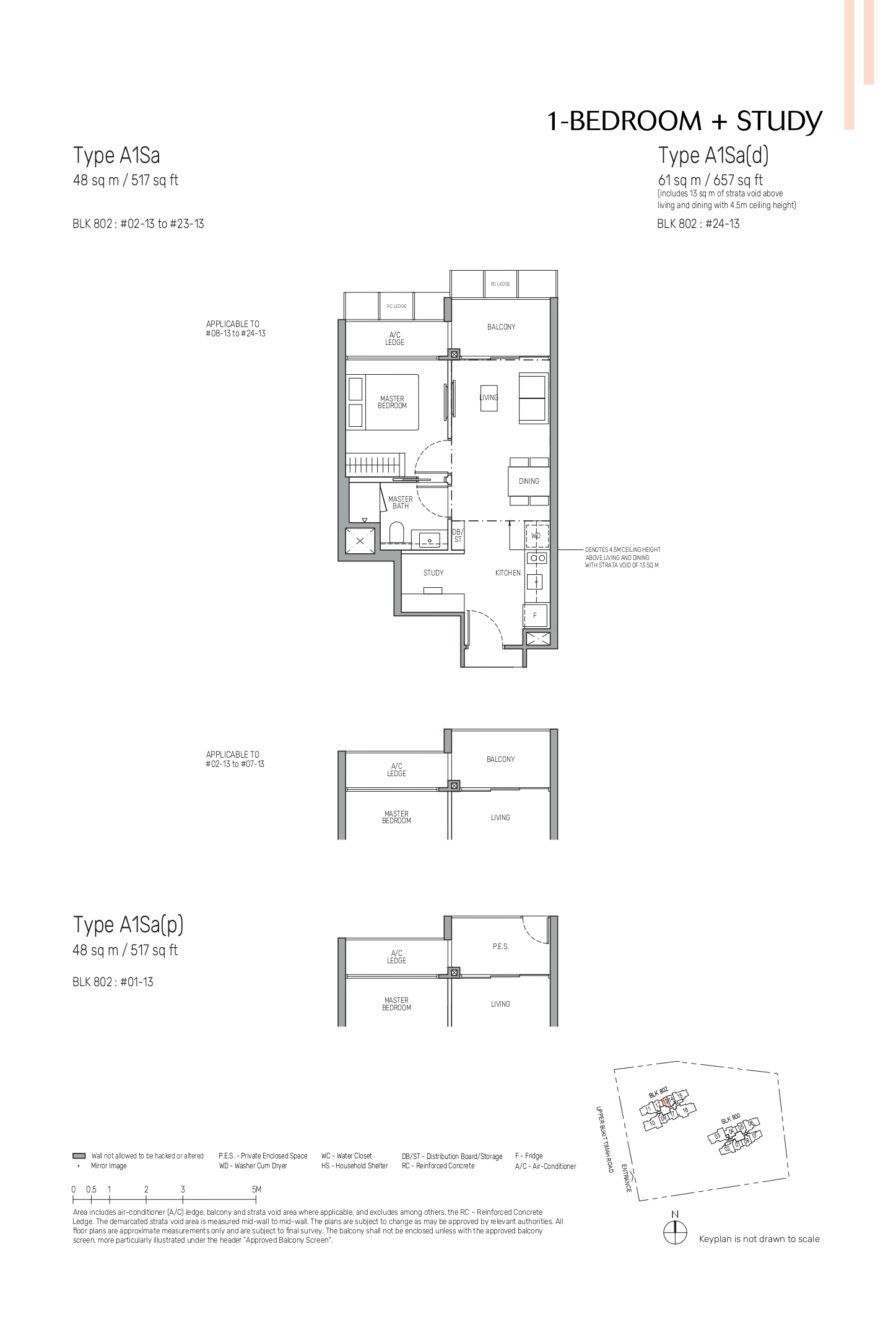
2 BEDROOM
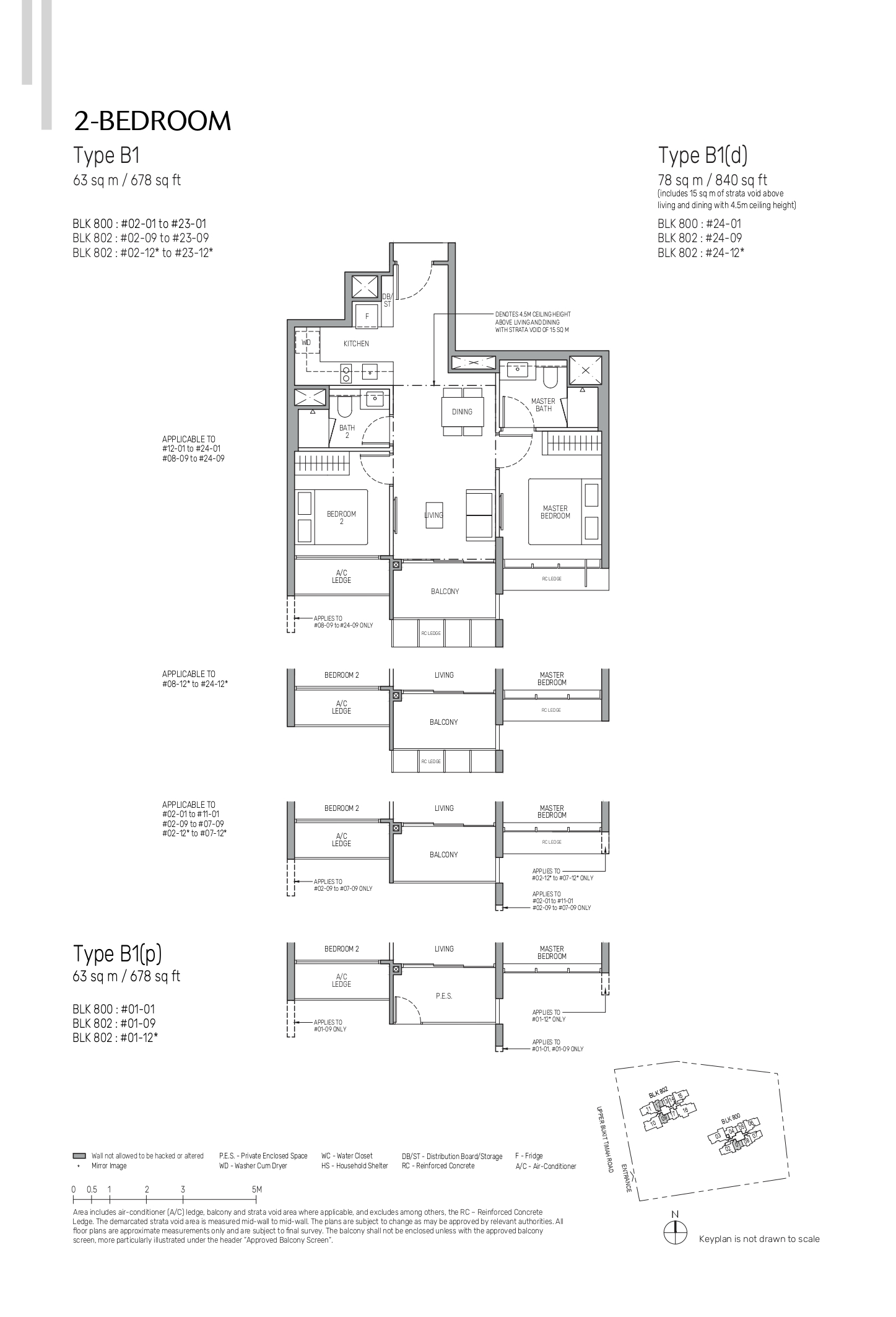
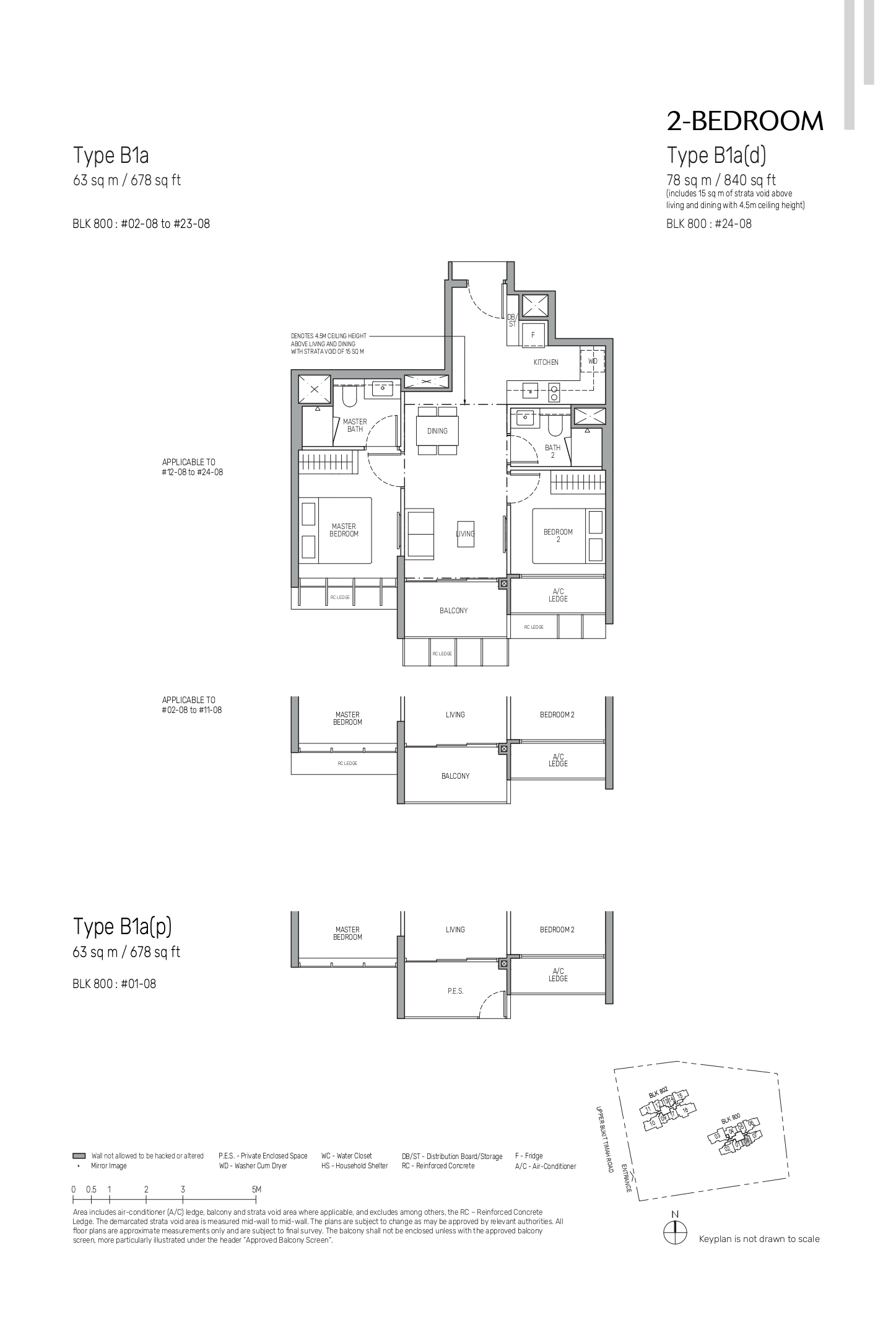
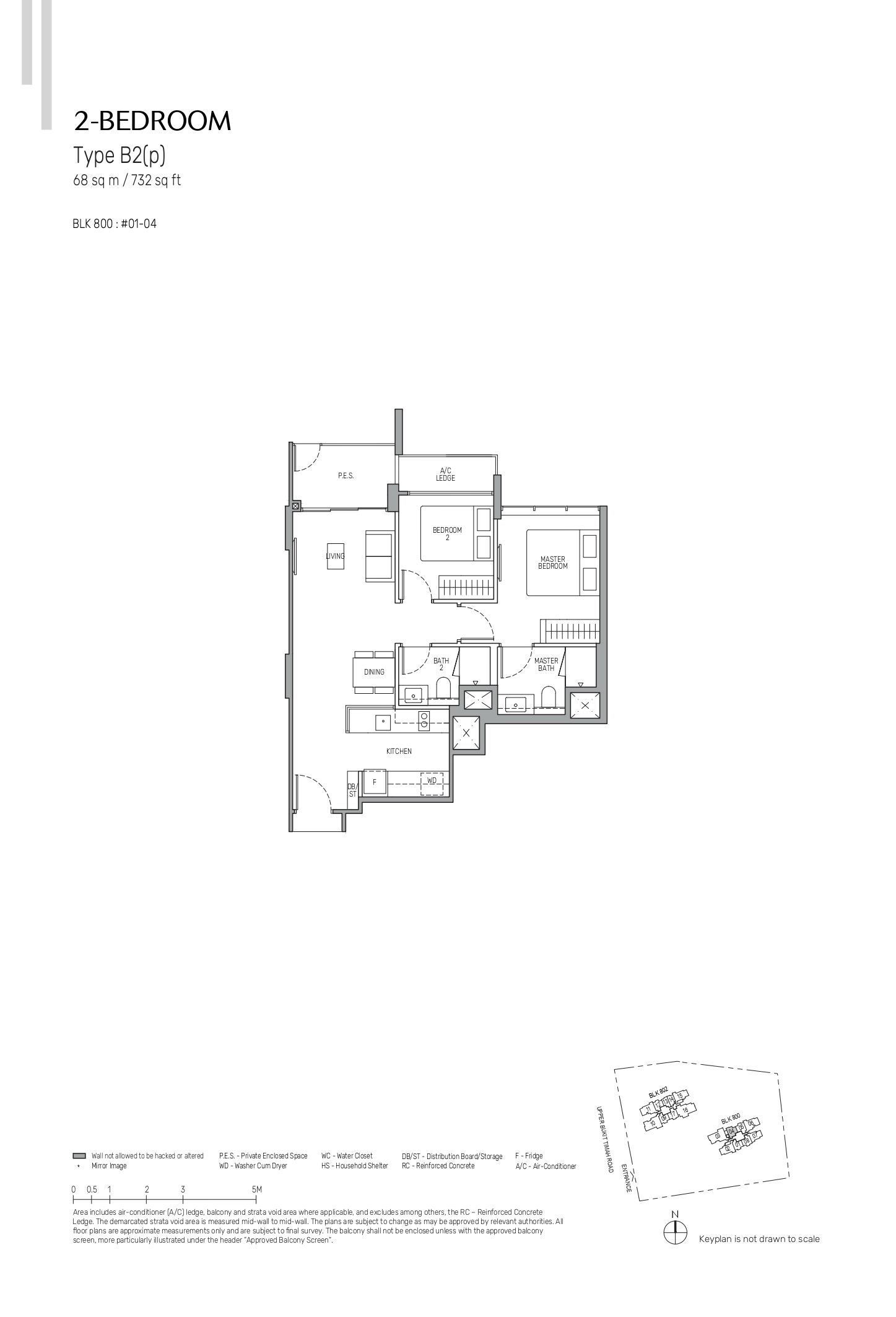
2 BEDROOM PLUS STUDY
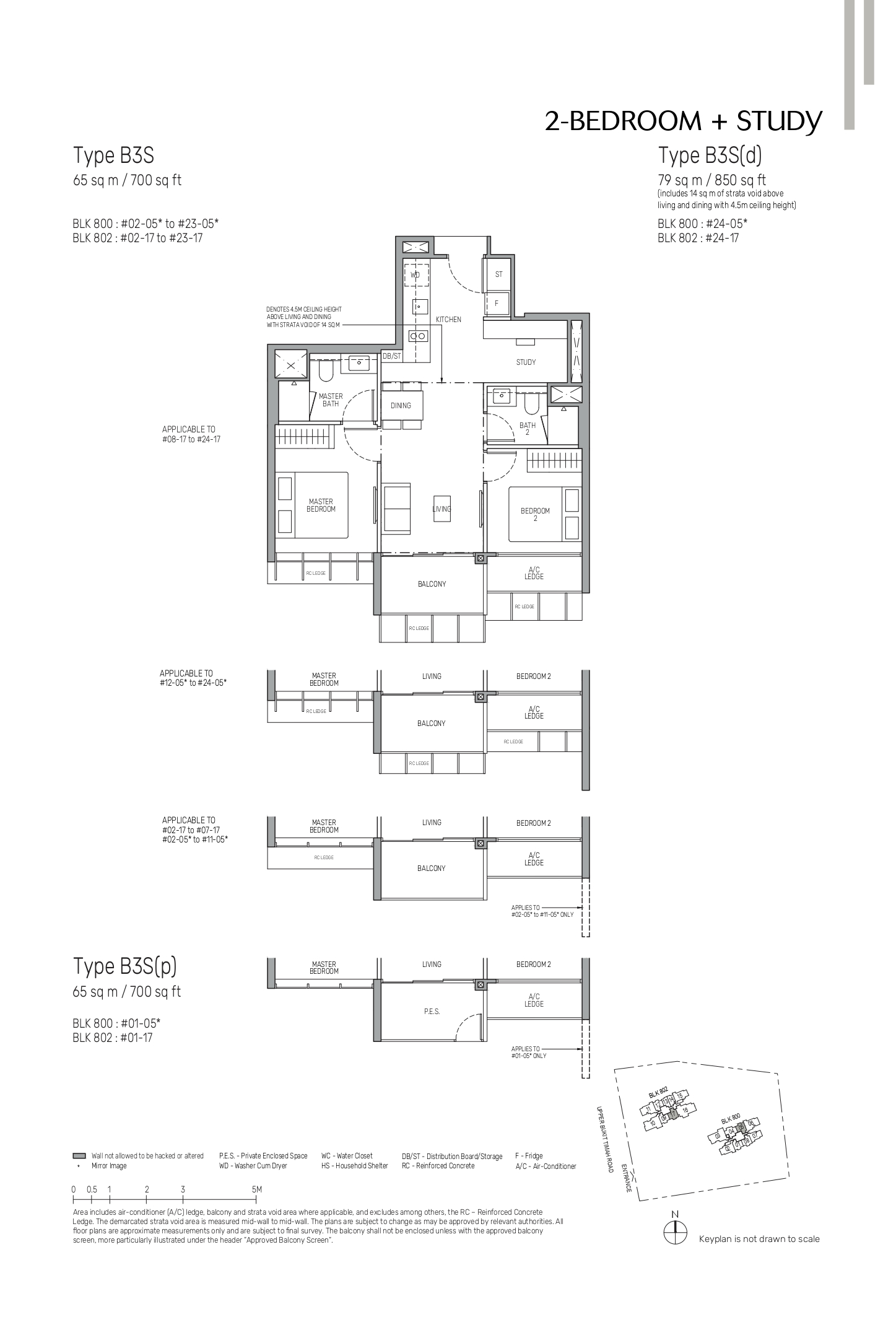
3 BEDROOM
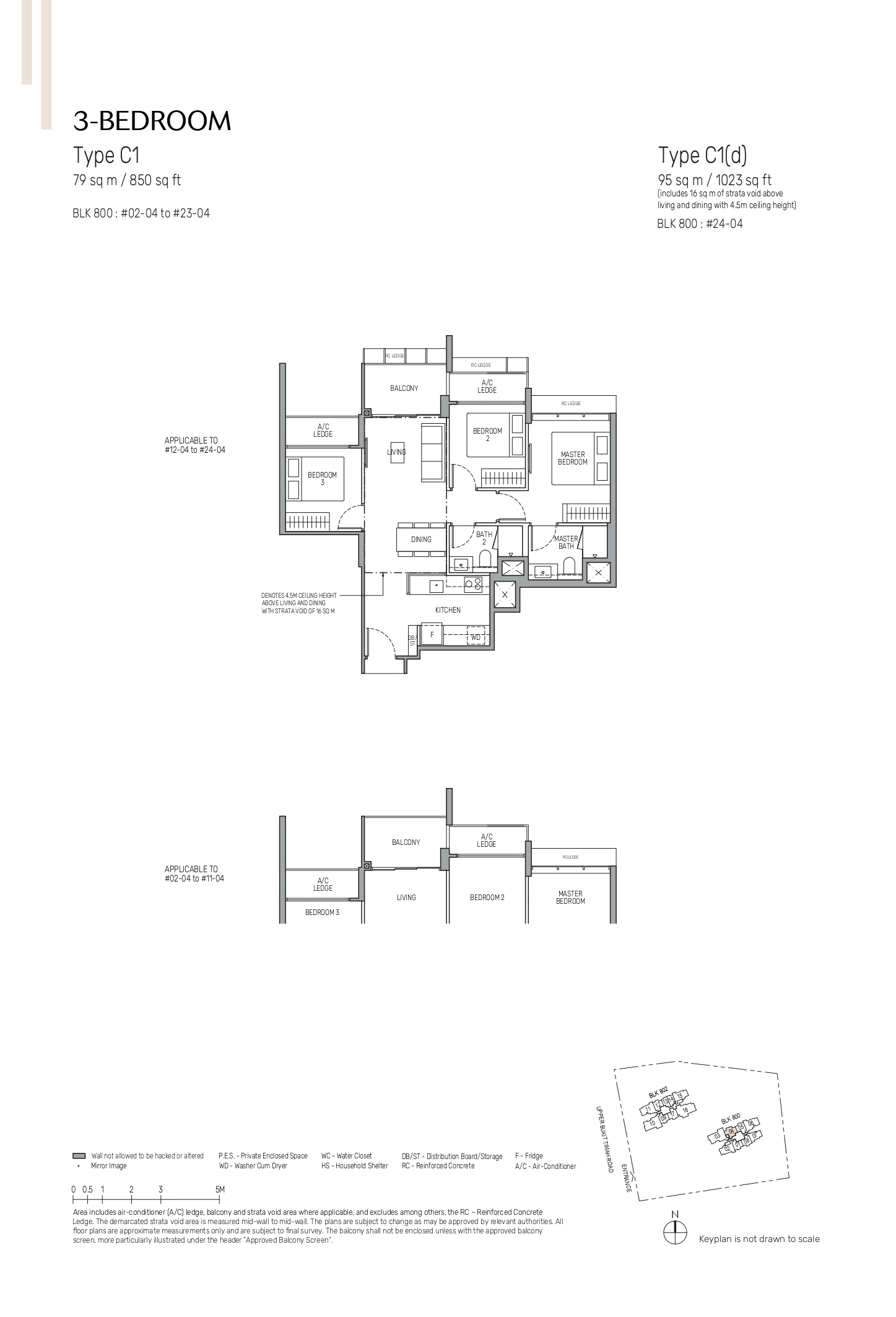
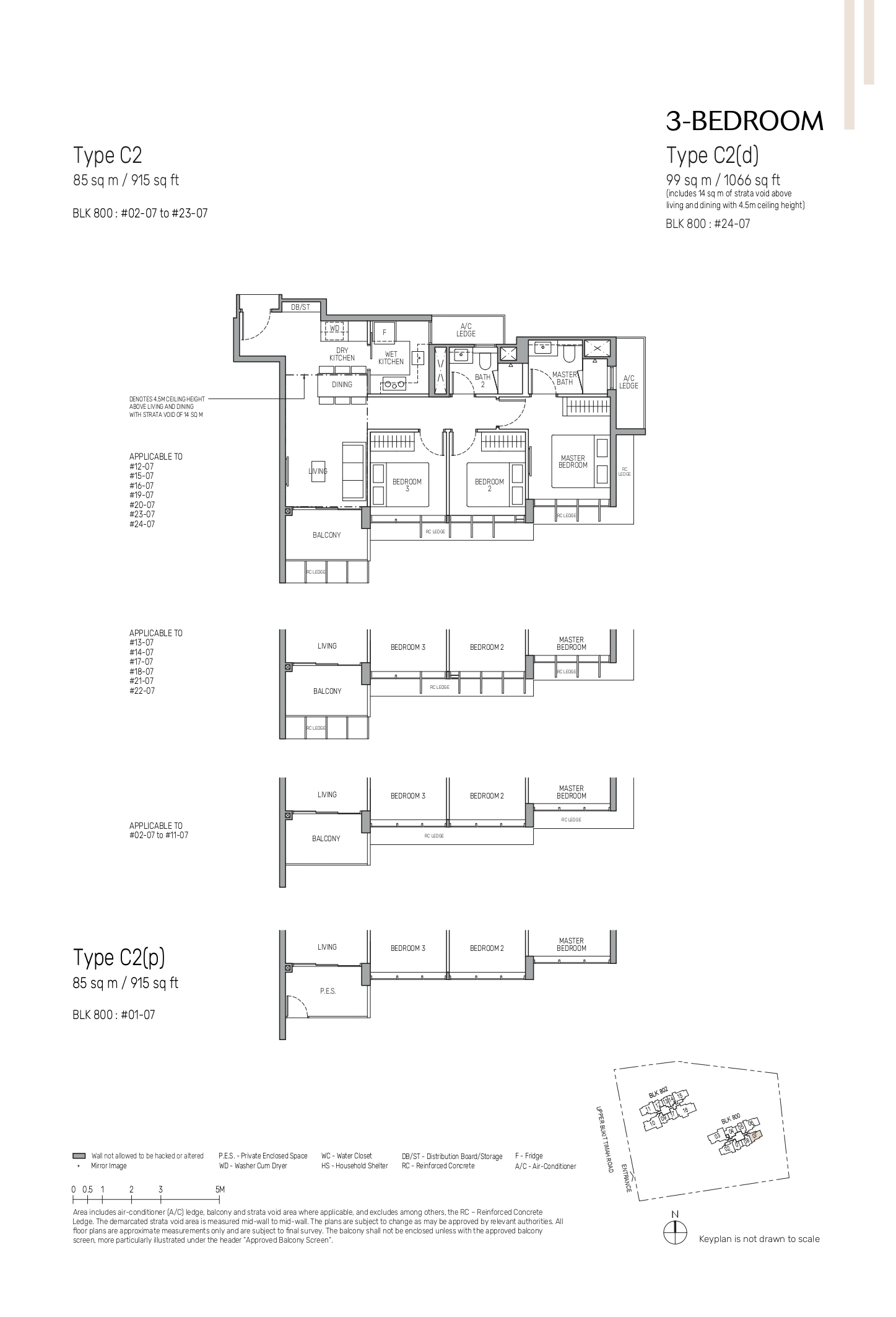
3 BEDROOM PREMIUM
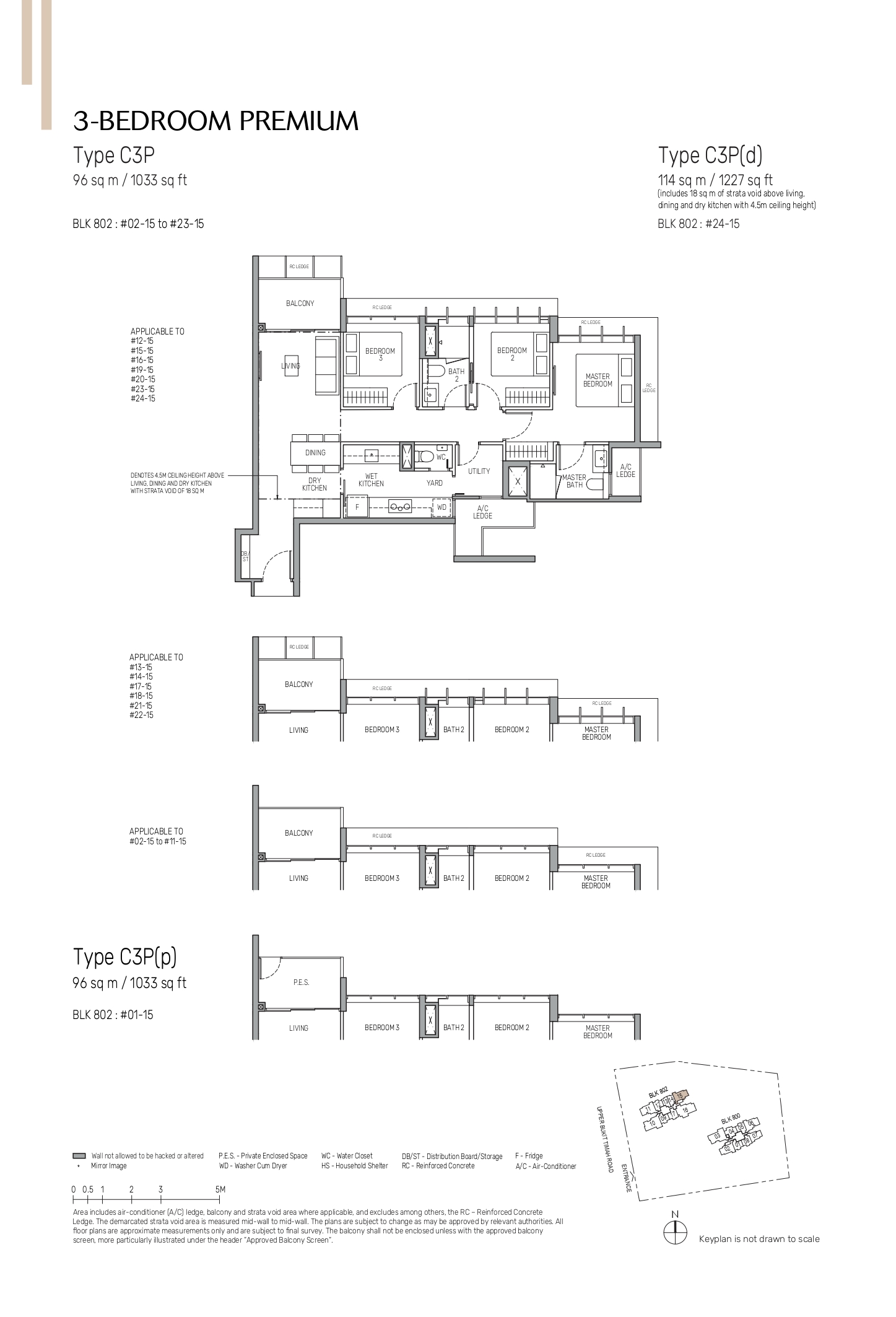
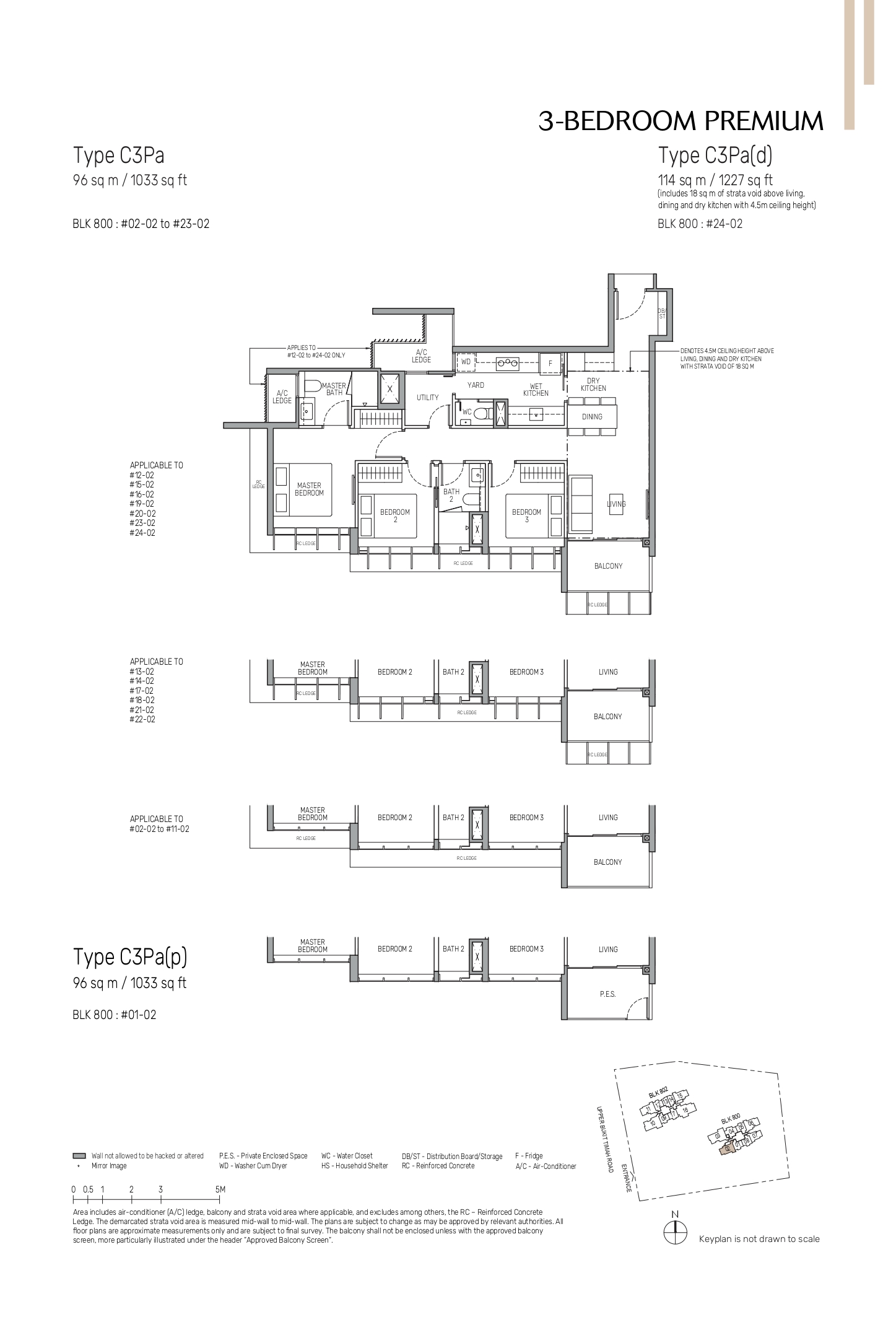
3 BEDROOM PREMIUM PLUS STUDY
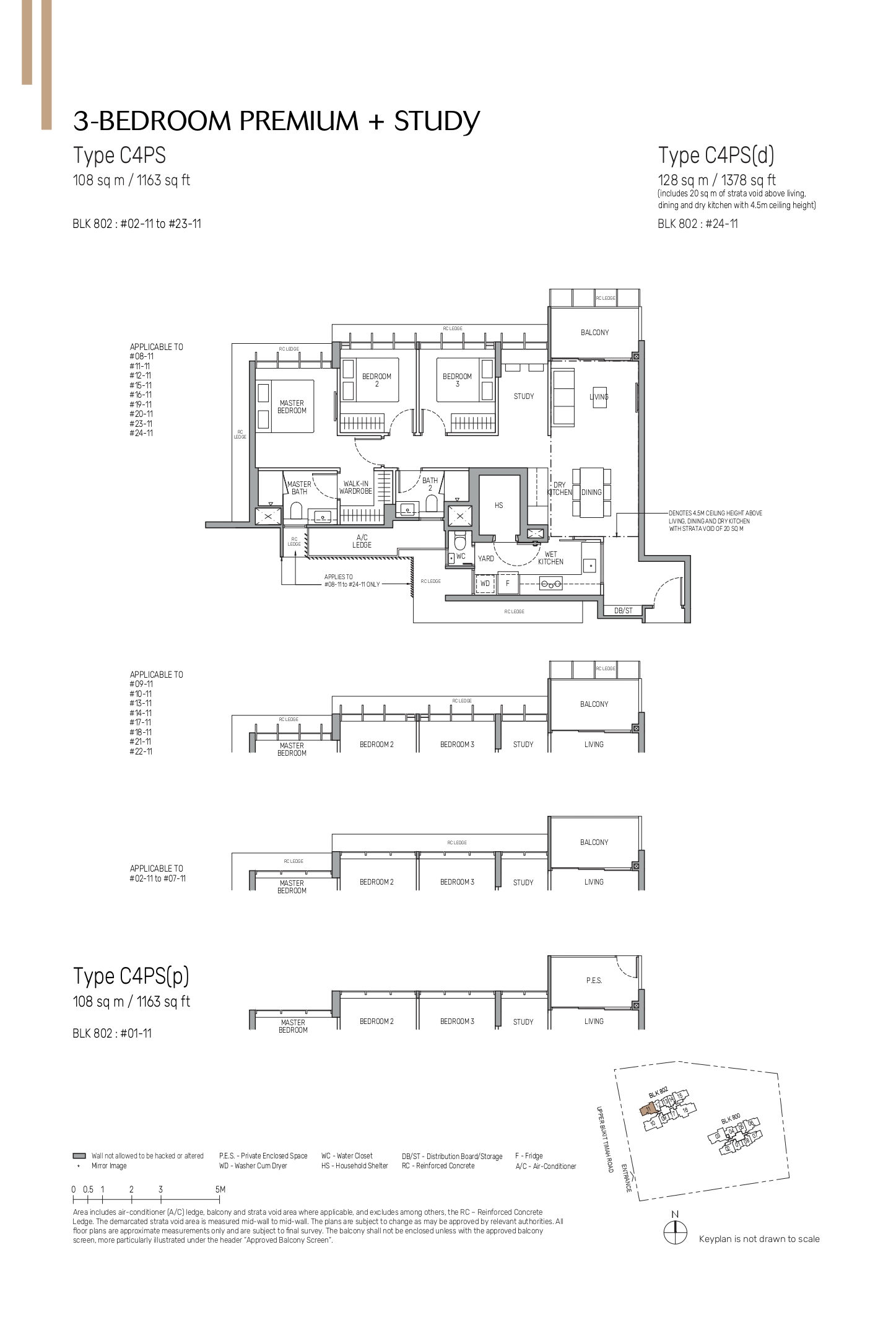
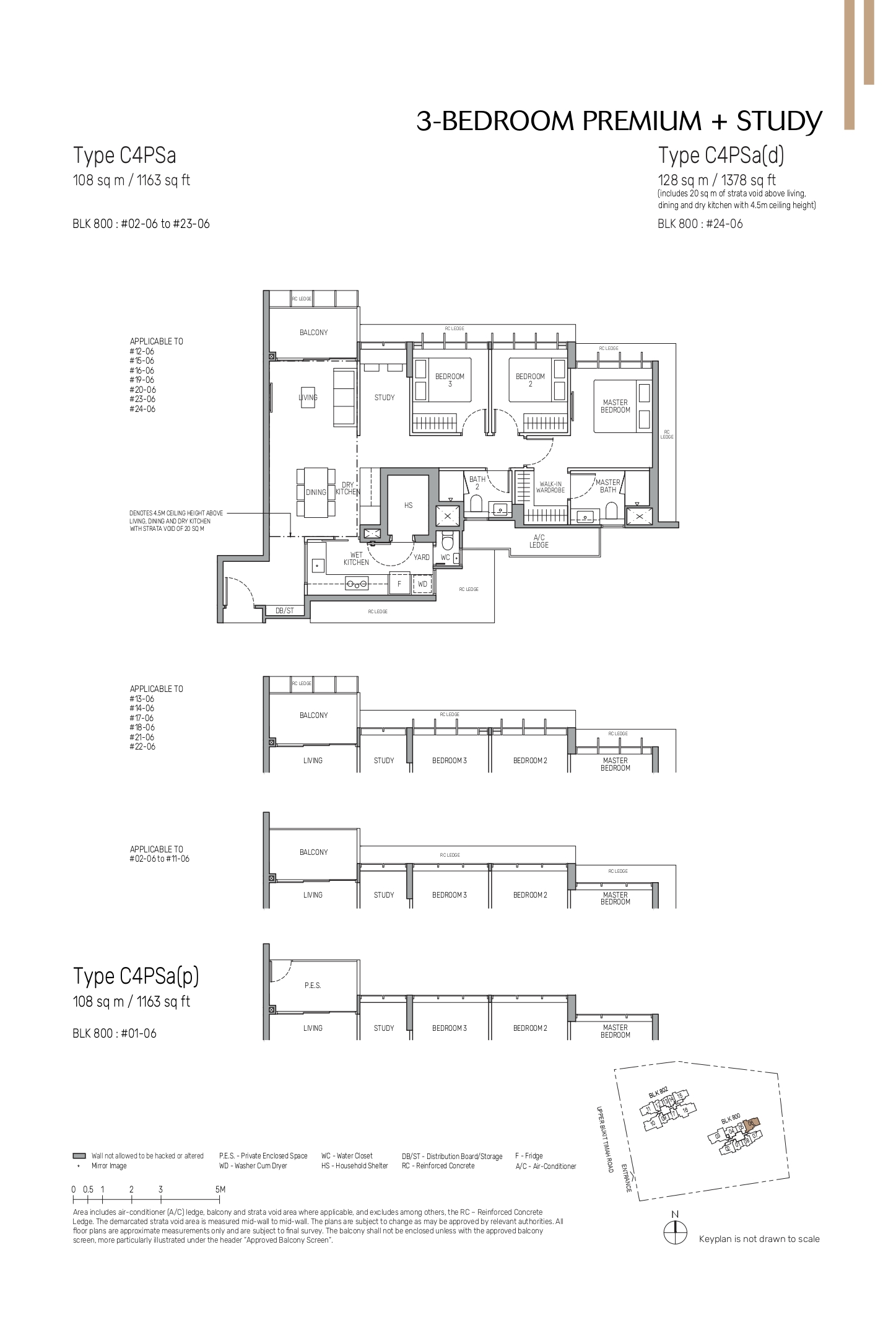
4 BEDROOM
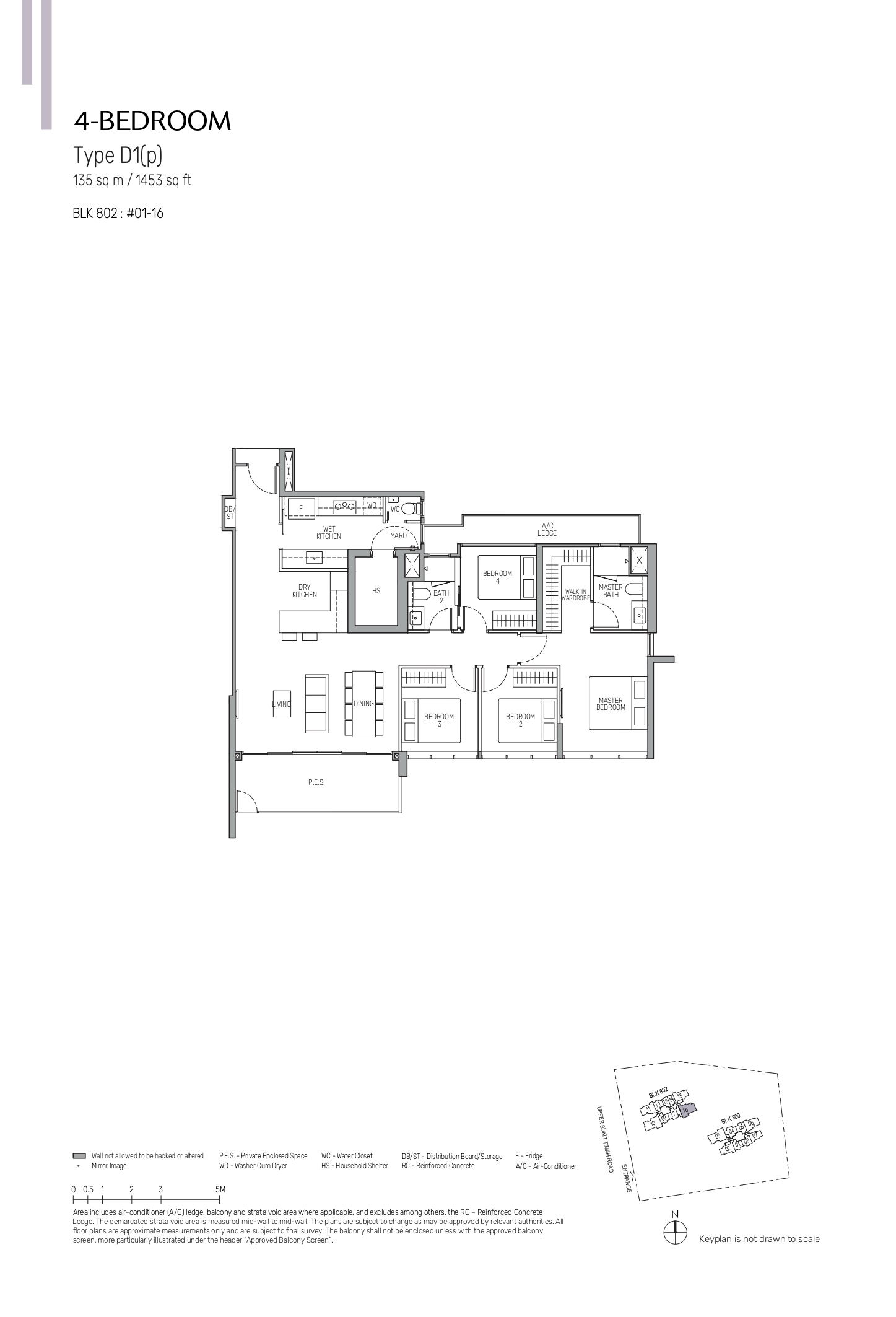
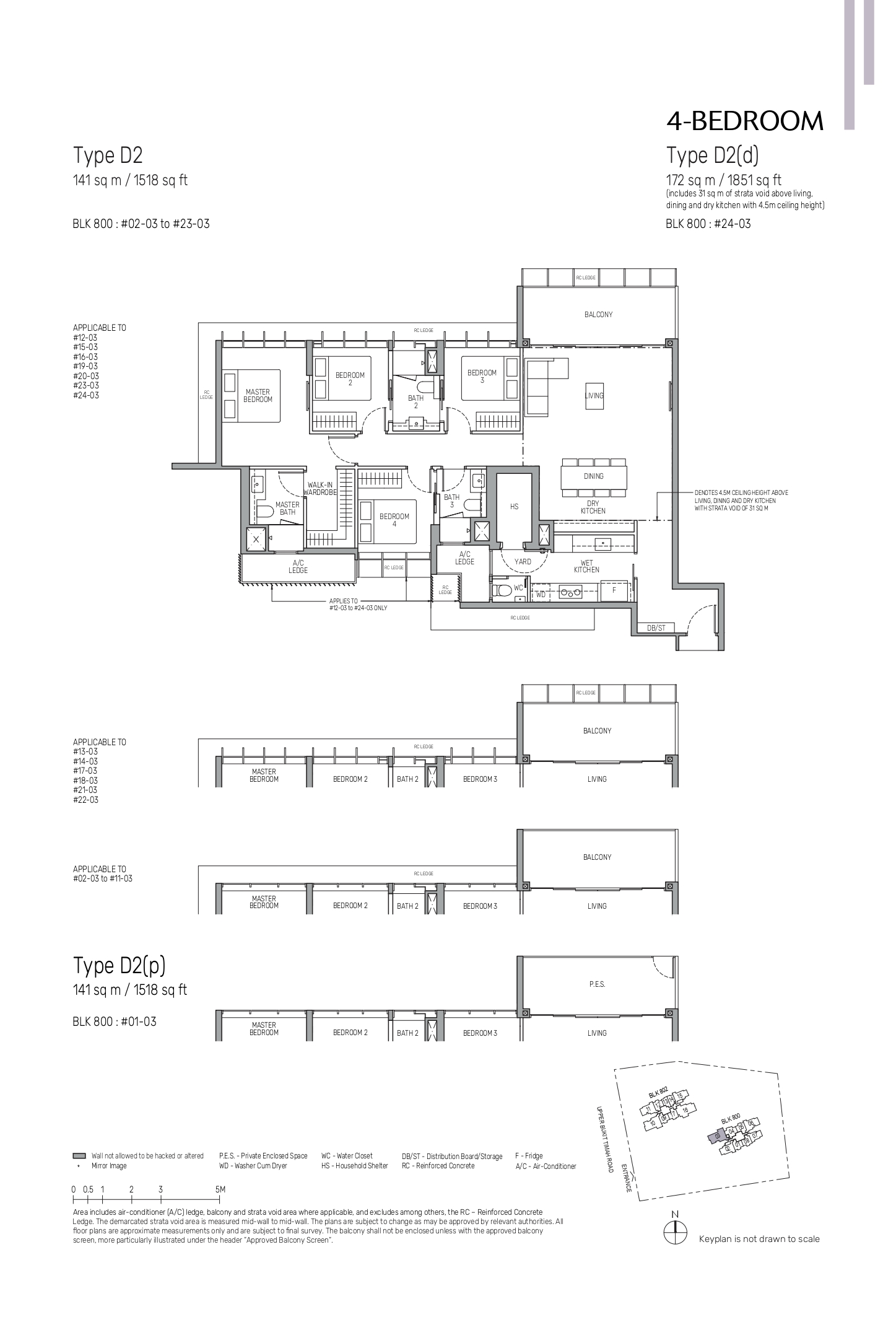
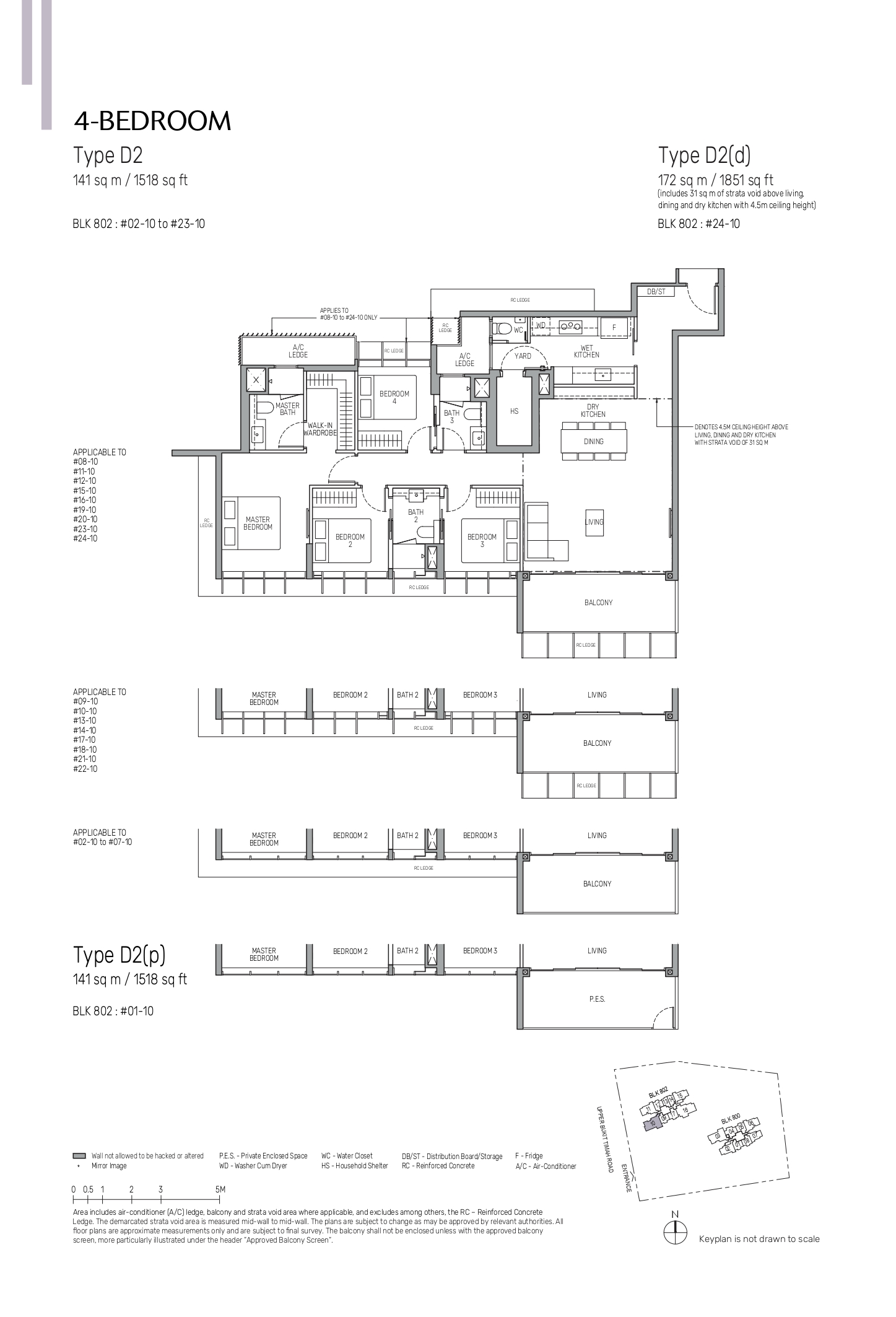
5 BEDROOM
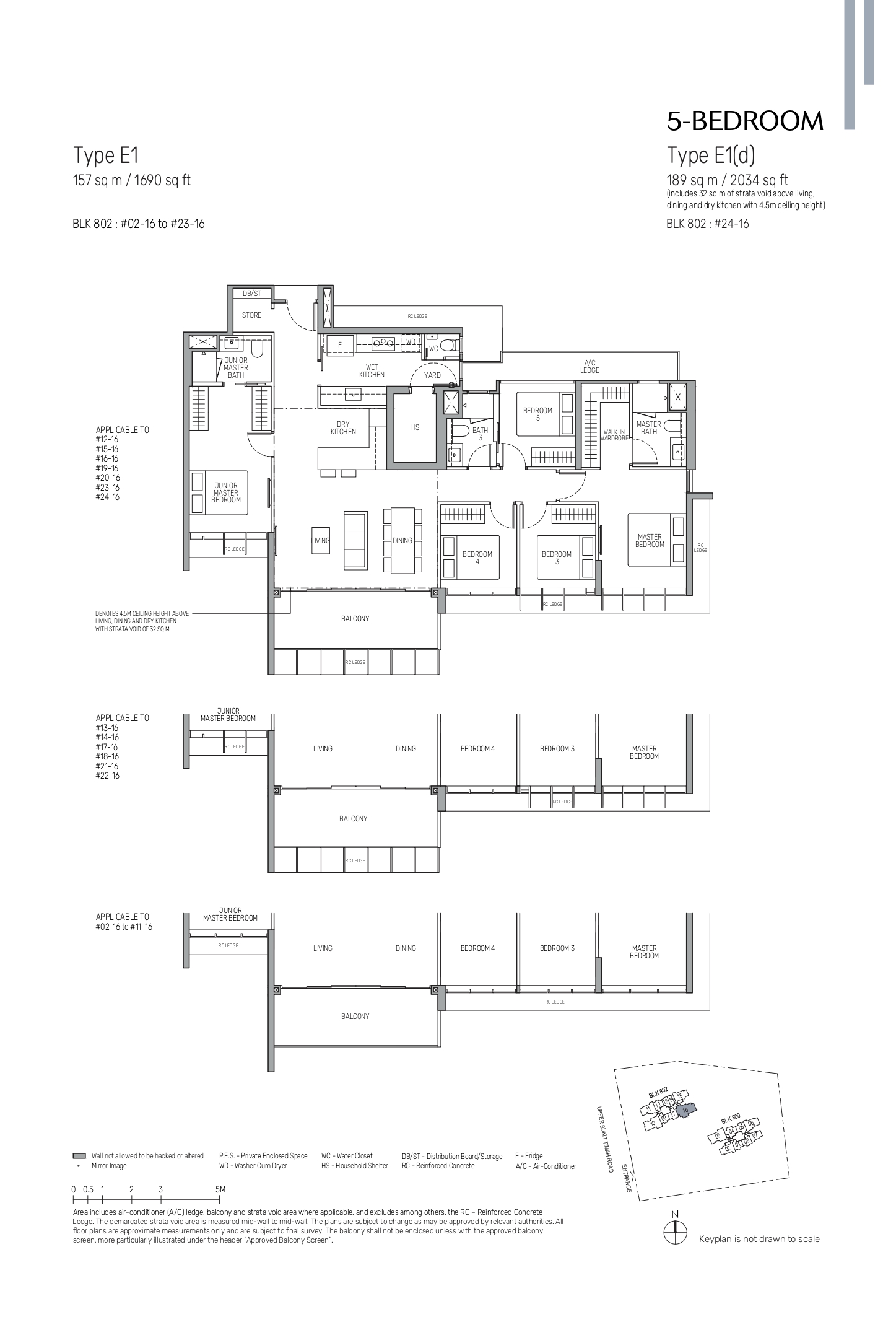
THE MYST PRICE
The Myst has attractive pricing for a quality development in the prime Upper Bukit Timah area, surrounded by nature reserves and near amenities. These prices are for the location, quality and facilities of The Myst.
| UNIT TYPE | PRICE GUIDE |
|---|---|
| 1-BEDROOM + STUDY | FULLY SOLD |
| 2-BEDROOM | $1,595,000 |
| 3-BEDROOM | $2,325,000 |
| 4-BEDROOM | $2,912,000 |
| 5-BEDROOM | $3,196,000 |
THE MYST DEVELOPER

The Myst is developed by CDL Aries Pte. Ltd., a wholly-owned subsidiary of City Developments Limited (CDL). CDL is a leading real estate company in Singapore with over 60 years of expertise in property development, management, and investment. The Group’s diverse portfolio includes residential developments, offices, hotels, serviced residences, shopping malls, and integrated developments.
CDL designs all its developments with environmental considerations, incorporating green features such as solar panels and rainwater harvesting systems.
To date, CDL has developed more than 48,000 homes and manages approximately 23 million square feet of gross floor area worldwide. The company also owns a global land bank of about 3.3 million square feet for future development projects. Beyond real estate, CDL operates in the hospitality sector through its wholly-owned Millennium & Copthorne Hotels Limited, managing over 130 hotels globally.
Notable CDL developments include Haus on Handy, Tembusu Grand, Canninghill Piers, Piccadilly Grand, Copen Grand, Amber Park, Sengkang Grand Residences, Irwell Hill Residences, Piermont Grand, Boulevard 88, Nouvel 18, and Penrose, recognized for their quality and innovation.
BOOK APPOINTMENT AND GET DIRECT DEVELOPER PRICE
The Myst is located at 800 and 802 Upper Bukit Timah Road, Singapore 678144, in the tranquil District 23 enclave. The development is just a 5-minute walk from Cashew MRT station and within a 10-minute walk to the Bukit Panjang Integrated Transport Hub, which includes the Bukit Panjang MRT station, bus interchange, and Hillion Mall.
For those interested in visiting The Myst showflat or booking a viewing appointment, direct developer pricing and exclusive launch discounts are available. Buyers benefit from 0% commission and can enjoy attractive offers by booking through the official channels.
To schedule a visit, simply call +65 6100 1717 or use the online appointment form. This is an excellent opportunity to explore The Myst’s luxurious units, extensive recreational facilities, and prime location.
The Myst
Book AppointmentThe Myst condominium offers luxury living in a prime location surrounded by lush greenery, excellent transport connectivity, reputable schools, and abundant amenities. Whether you are a nature lover, a family seeking quality education, or a professional working in nearby business hubs, The Myst is a compelling choice for your next home.
FAQ
The Myst is located at 800 and 802 Upper Bukit Timah Road, Singapore 678144, in the tranquil enclave of District 23, just a 5-minute walk from Cashew MRT.
The development is a 5-minute walk to Cashew MRT on the Downtown Line and within 10 minutes to Bukit Panjang Integrated Transport Hub, which includes an MRT station, bus interchange, and Hillion Mall.
The Myst is developed by CDL Aries Pte. Ltd., a wholly-owned subsidiary of City Developments Limited (CDL), one of Singapore’s most established developers with over 60 years of experience.
Prices for The Myst start from $1,595,000 for a 2-bedroom unit. The 3-bedroom units start from $2,325,000, while the premium 5-bedroom units are priced from $3,196,000.
The Myst offers 1-Bedroom + Study to 5-Bedroom configurations. The most popular layouts are the 2-bedroom and 3-bedroom premium units.
The expected Temporary Occupation Permit (TOP) date for The Myst is 31 March 2029.
Yes. Nearby schools include Bukit Panjang Primary, CHIJ, Zhenghua Primary, and Fajar Secondary School. Access to elite schools like Methodist Girls’ School, Raffles Girls’ Primary, and Hwa Chong Institution is also easy via MRT.
Residents can enjoy a 50-metre infinity pool, tennis court, forest lounge, clubhouse with private dining, spa alcove, pet lawn, and a unique treetop walk—spread across four themed recreational sanctuaries.
Simply call +65 6100 1717 or use the online appointment form to secure your showflat visit and enjoy direct developer pricing.
Yes. Buyers enjoy direct developer pricing, 0% commission, and are eligible for exclusive launch discounts when booking through the official site.
