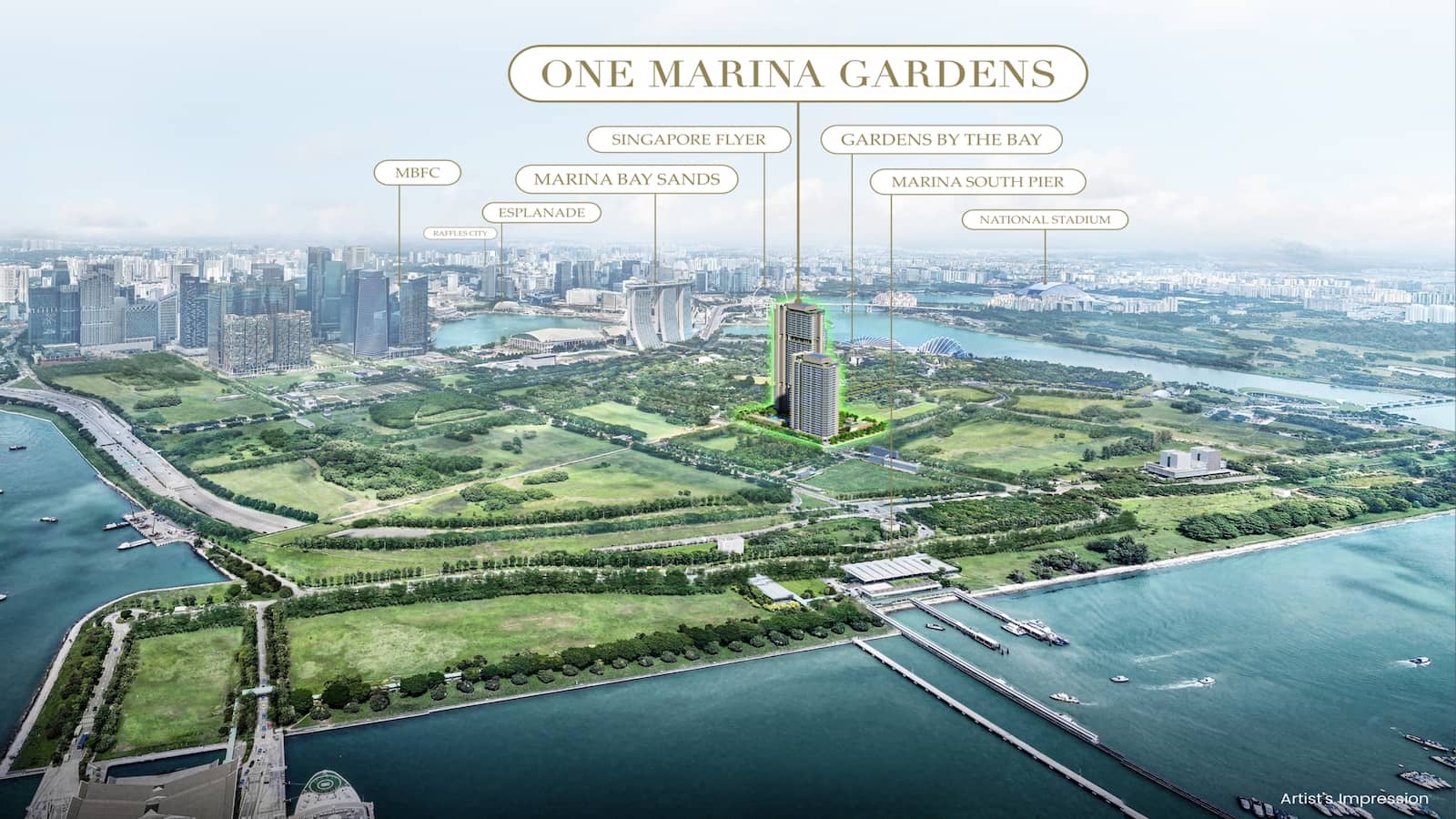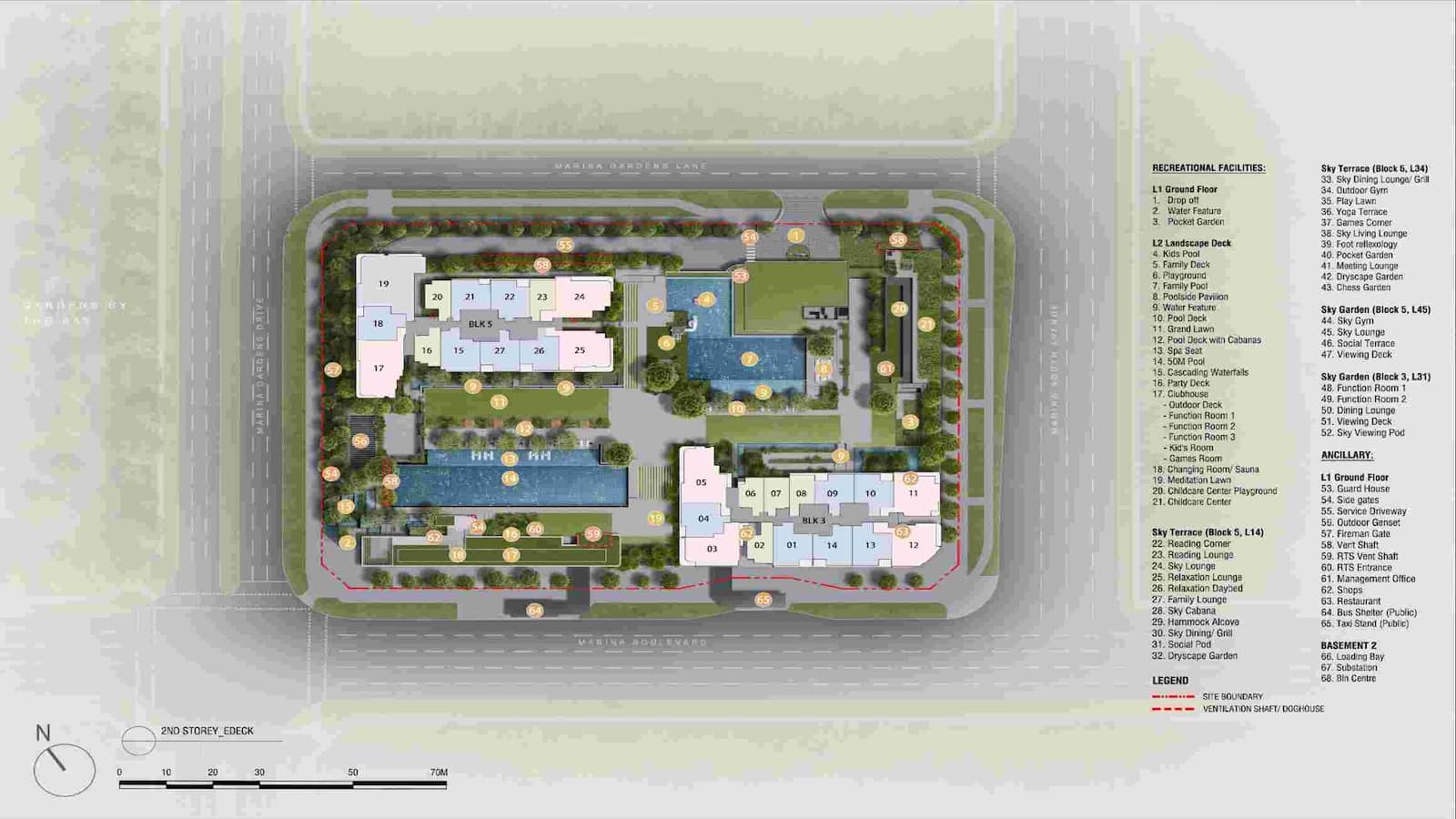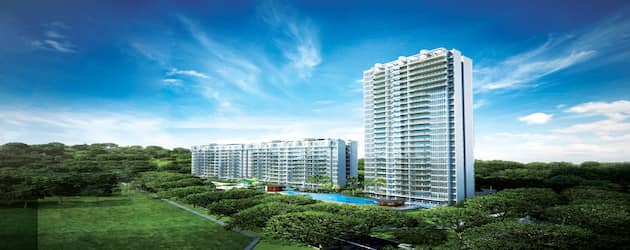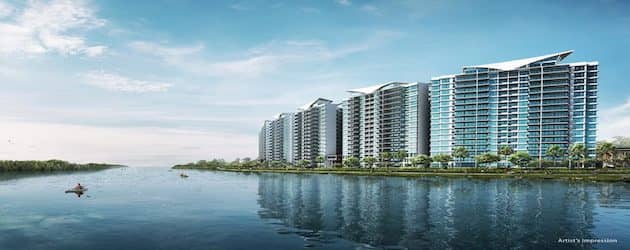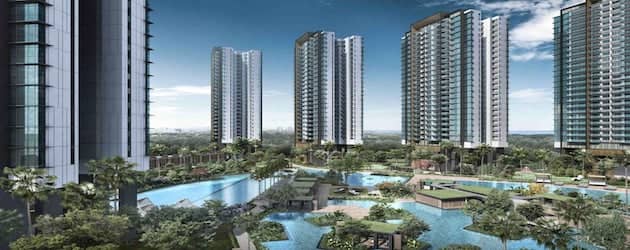
Get Direct Developer Pricing
Enjoy Direct Developer Discount
ONE MARINA GARDENS
Waterfront Condo in Marina South (Official Site)
Last Updated : 11th September 2025
- 11th September 2025: Book An Appointment To View One Marina Gardens SHOWFLAT & Get Direct Developer’s Pricing & Discounts
- 11th September 2025: Due To The Current Safe Distancing Restrictions, It Is Essential That You Contact 6100-1717 To Confirm Your Showflat Appointment To Avoid Disappointment.
- 24-02-2025: FLOOR PLAN Updated
- 20-02-2025: DEVELOPER Updated
- 18-02-2025: SITE PLAN Updated
- 15-02-2025: PRICE Updated
ONE MARINA GARDENS SUMMARY
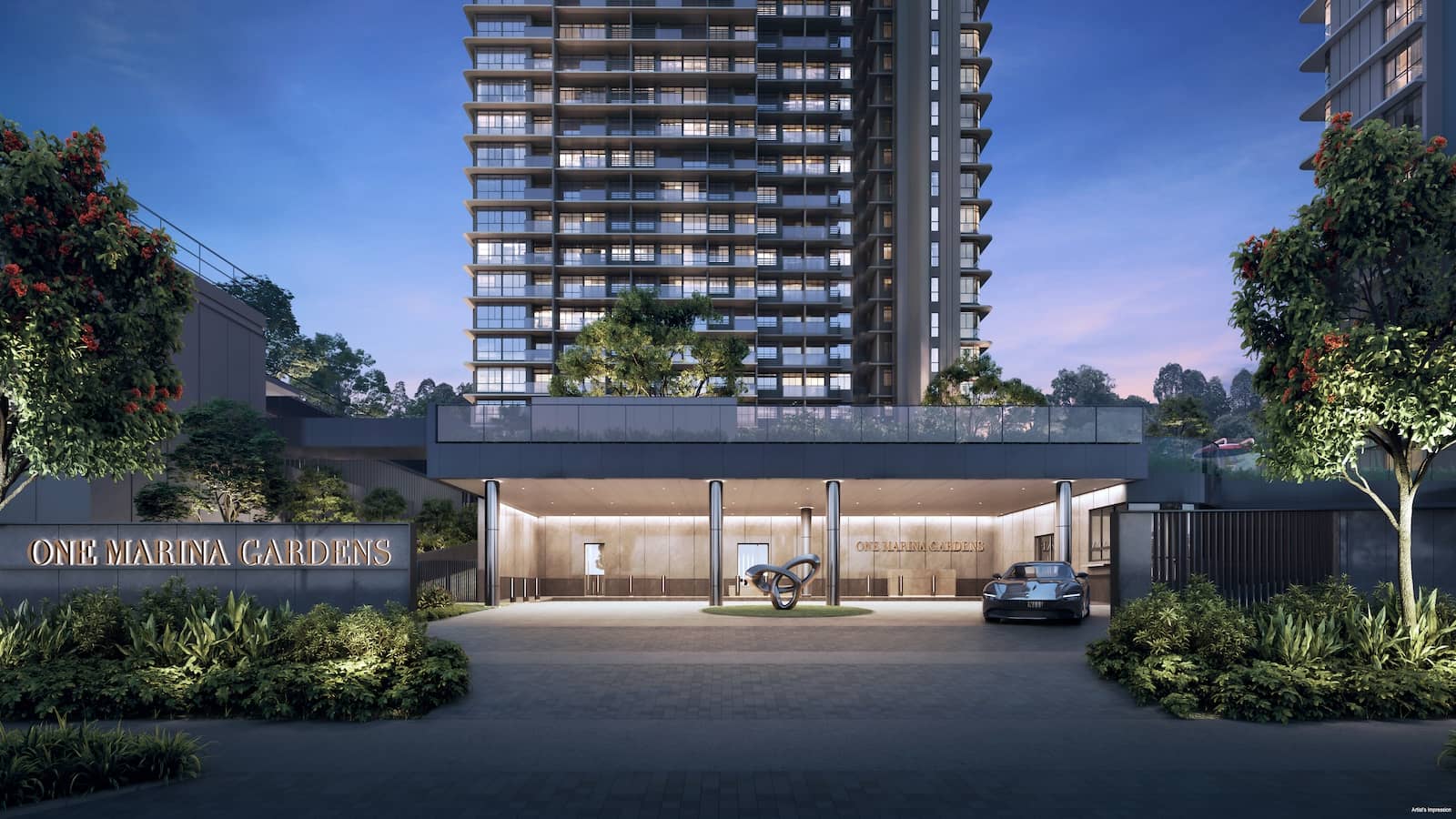
A New Era of Waterfront Living
One Marina Gardens is the first-ever residential development along Marina Gardens Lane, with a front-row seat to Singapore’s changing coastal skyline. Developed by Kingsford Group, this 99-year leasehold condo is beside the future Marina South MRT station and the iconic Gardens by the Bay.
In the heart of Singapore’s core central region, One Marina Gardens is close to Marina Bay Sands, so residents get prestige and convenience to this iconic landmark. The development’s location ensures easy access to world-class amenities, attractions and transportation options, making it part of the district’s vibrant future.
Rises with elegant architecture and cascading vertical gardens, it offers Marina Bay, Straits of Singapore and Downtown Core views. More than a home—it’s a statement of elevated living in Singapore’s most anticipated new district.
🌇 Seamless Living by the Sea
At One Marina Gardens, the sea isn’t just scenery—it’s part of your daily life. Walk to Marina South Pier and Marina Bay Cruise Centre, with ferry services to the Southern Islands.
Step out and walk to Gardens by the Bay, or reach the CBD in minutes by foot, train or car. Residents also have seamless connectivity to the Thomson East Coast line and Bay MRT station, with Marina South MRT being the nearest MRT station, so it’s calm and connected.
🌱 Rooted to the Future of Marina South
In the middle of a 45-hectare Master Plan, One Marina Gardens gives you front-row access to future living. This includes walkable green boulevards, blue parks and a lively pedestrian mall, all set amidst lush greenery that will be a hallmark of the Marina South precinct and One Marina Gardens.
According to the URA Master Plan, the area will see significant growth with a good mix of amenities, retail and community spaces. But no primary schools in the immediate vicinity, so may be a consideration for families with young children.
You’ll be in a 10-minute neighbourhood with everything you need—from fresh food stores to community hubs, daycare centres, sports facilities and wellness spaces—just a short walk away.🌳 Nature at Your Doorstep, City at Your Feet The only residential development beside Gardens by the Bay, it’s designed to match its surroundings. With Marina Barrage, Southern Waterfront and city views, high-floor units have unblocked sea views, with unobstructed views that add to the property’s value. Here, nature living at One Marina Gardens comes alive—calm and urban.
📍 Key Features:
🏠 99-year leasehold condo by Kingsford Group
📍 Prime plot beside Marina South MRT
💸 937 units from $1.16M
📍 Seamless access to Gardens by the Bay, CBD, Marina Bay Cruise Centre
🏢 Commercial spaces on the ground floor, for added convenience and amenities
📍 Part of the **Marina South Urban Design Guide—**a future-ready, mixed-use neighbourhood
📄 Full site plan, floor plans and project details available for download
📆 Completion in 2029.
📅 Book Now
Be one of the first to experience One Marina Gardens. View the showflat, see the unit layouts and book your dream home today. Contact us 61001717 to find out where the showflat location is.
ONE MARINA GARDENS PROJECT DETAILS
| Project Name | One Marina Gardens |
|---|---|
| Developer | Kingsford Marina Development Pte Ltd |
| Location / Address | 1, 3, 5 Marina Gardens Lane |
| District | D1 |
| Plot Ratio | 5.6 |
| Description of Property | Proposed residential development comprising of 1 block of 44 storey, 1 block of 30 storey tower (total 937 units) with landscape deck, childcare centre, shops, restaurants, communal facilities and basement carpark with A&A works to existing MRT entrance 4 at Marina Gardens Lane, TS30 Lot 00713P (Marina South Planning Area). |
| No. of Units | 937 Residential Units | 4 Commercial (3-Shops, 1-Restaurant) | 1 Childcare Centre (Approx 500sqm) |
| Tenure of Land | Leasehold of 99 years with effect from 9 October 2023 |
| Expected Date of Vacant Possession | 30 April 2029 |
| Expected Date of Legal Completion | 30 April 2032 |
| Site Area | 12,245.10sqm / 131,805sqft |
| Carpark Lots |
445 carpark lots (including 4 accessible lots, 9 electrical vehicle lots with active provisioning of EV charging points and 58 electric vehicle lots with passive provisioning of EV charging points). 24 Motorcycle lots. 2 Washing bays. 2 loading/unloading bays. |
| Architect | P&T Consultants Pte Ltd |
| Landscape Consultant | Ecoplan Asia Pte Ltd |
| Main Contractor | QJEC-LBC Joint Venture |
| M&E Engineer | United Project Consultant Pte Ltd |
| C&S Engineer | KCL Consultants Pte Ltd |
| Project Interior Designer | Index Design Pte Ltd |
| Solicitor | Lee and Lee |
ONE MARINA GARDENS LOCATION
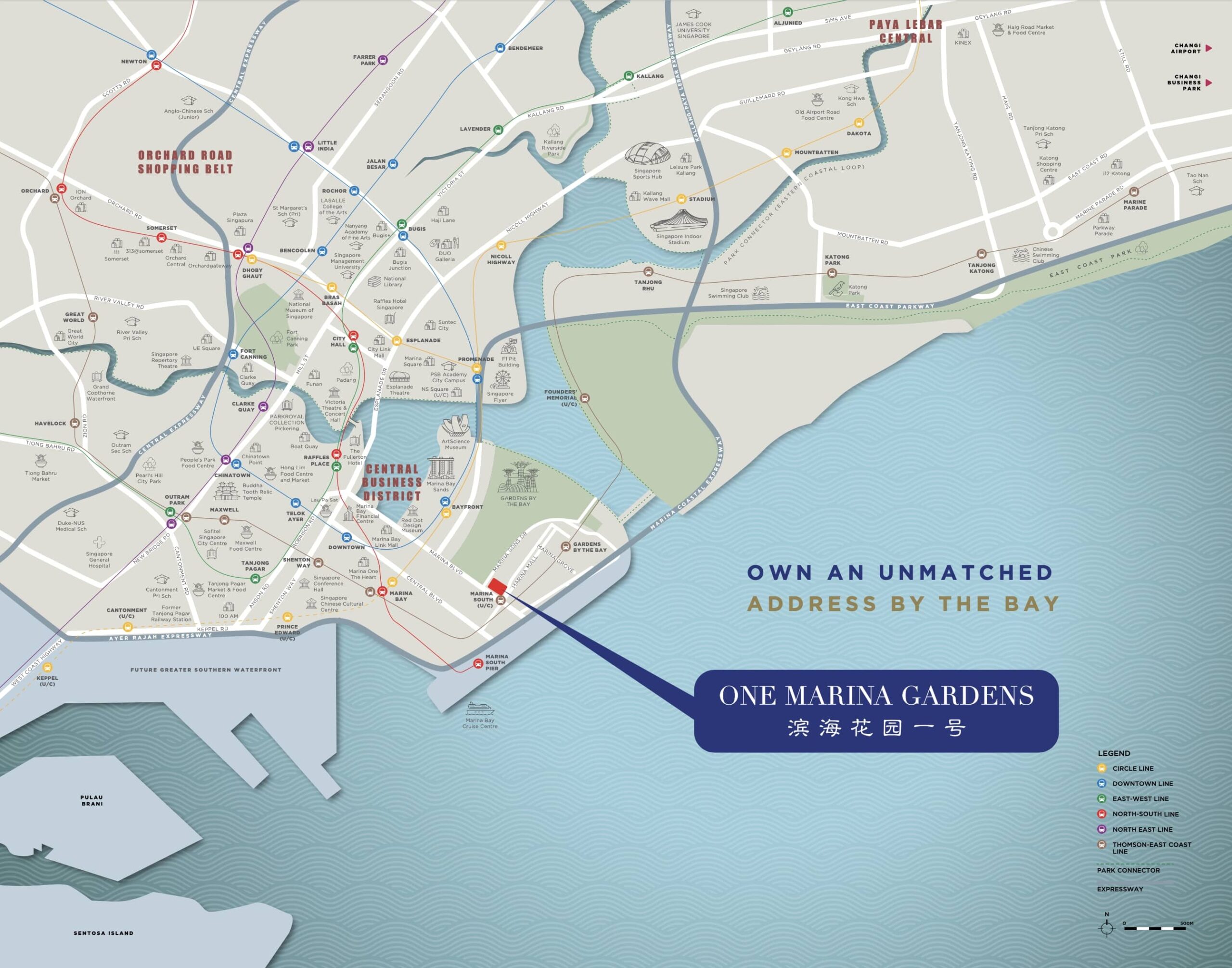
A Landmark Address in Marina South
The One Marina Gardens location is more than just prime—it’s future-proof. Situated in the highly anticipated Marina Bay waterfront residential enclave, this new waterfront residential enclave will change the face of urban living in Singapore. Surrounded by iconic landmarks such as Marina Bay Sands, Gardens by the Bay, Marina Barrage and Marina Bay Cruise Centre, buyers will get not just breathtaking views but also an address with unparalleled convenience, connectivity and value. (See One Marina Gardens Location Map).
The Marina Bay Area is the most sought after by buyers for Singapore property due to its location, future development plans and investment potential. With easy access to Raffles Place, Singapore’s financial and commercial hub, it’s even more attractive to professionals and investors who want to be near major MRT stations (especially the Marina South MRT Station right at its doorstep) and business centres.
Guided by the Marina South Urban Design Guide, the area is being transformed into a walkable, vibrant 45-hectare precinct built around the concept of a 10-minute neighbourhood—a place where everything you need is within reach. Whether it’s a supermarket, a bakery, and a medical clinic, every essential service will be just steps from your home. The One Marina Gardens location is at the heart of this vision, giving you first access to an urban model that combines lifestyle, sustainability and connectivity. Marina Bay is a car-lite neighbourhood with sustainability in mind.
A Urban Village
Main roads and the central Pedestrian Mall will have a mix of retail and community offerings—from fresh food markets and convenience stores to salons, student care centres and casual dining options. In fact, supermarkets and food courts will be mandatory for developers to provide—so you’ll have a self-sufficient and vibrant neighbourhood from day one. New developments in the area will further enhance the lifestyle options and vibrancy of the neighbourhood, bringing even more amenities and opportunities for its owners.
Families will love the planned childcare centres and multi-generational community spaces in selected residential developments. Beyond daily convenience, wellness and recreation are key to the district’s vision, with developers required to include play areas for residents of all ages. Two bedroom units are especially popular among families looking for the comfort and convenience of a house within a modern condominium, with the privacy and community living. Over 10,000 residents will live in Marina South when it’s fully developed.
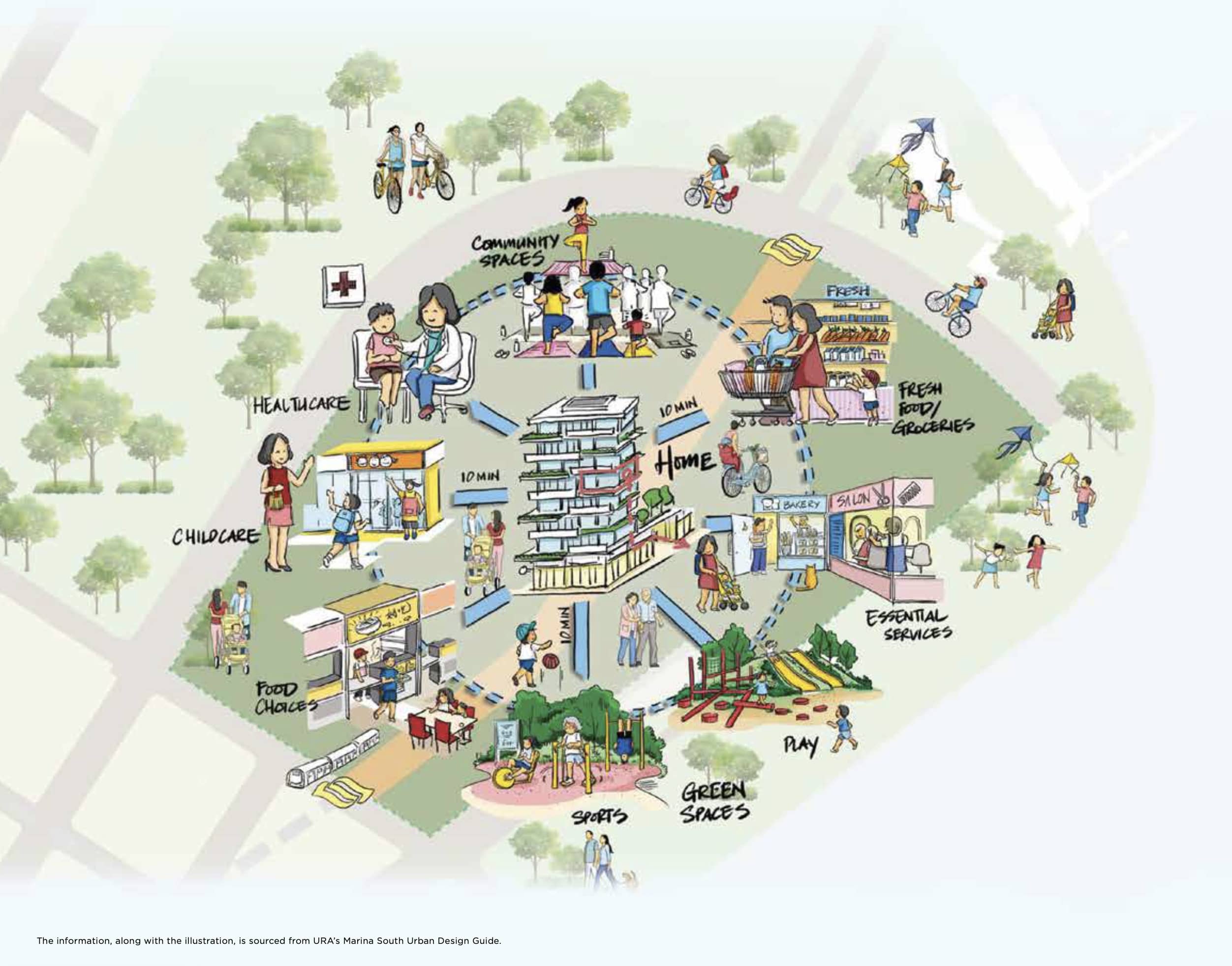
A Landmark Address in Marina Waterfront
Green, Blue and Connected
Between Gardens by the Bay and Marina Coastal Park, the One Marina Gardens also has direct access to vast green and blue spaces. These green corridors are designed for walkability and cycling, in line with Singapore’s national push for sustainable, car-lite living. Imagine taking a morning jog along waterfront promenades or cycling to work through shaded, tree-lined paths—this is urban living reimagined.
With the Marina South MRT station just a short walk away, owners will have fast, direct links to the Downtown Core, Changi Airport and the rest of the island. Whether you travel by train, on foot or by bicycle, every journey begins with ease from this prime condominium
A Future-Ready Lifestyle, Right at Your Door
The One Marina Gardens isn’t just a place to live—it’s a gateway to Singapore’s next-generation urban experience. From future-proof infrastructure to nature-integrated design, every detail has been thought of to meet the evolving needs of homeowners and communities for decades to come.
In today’s market, buyers are looking for developments with future-proof features and integrated urban living.
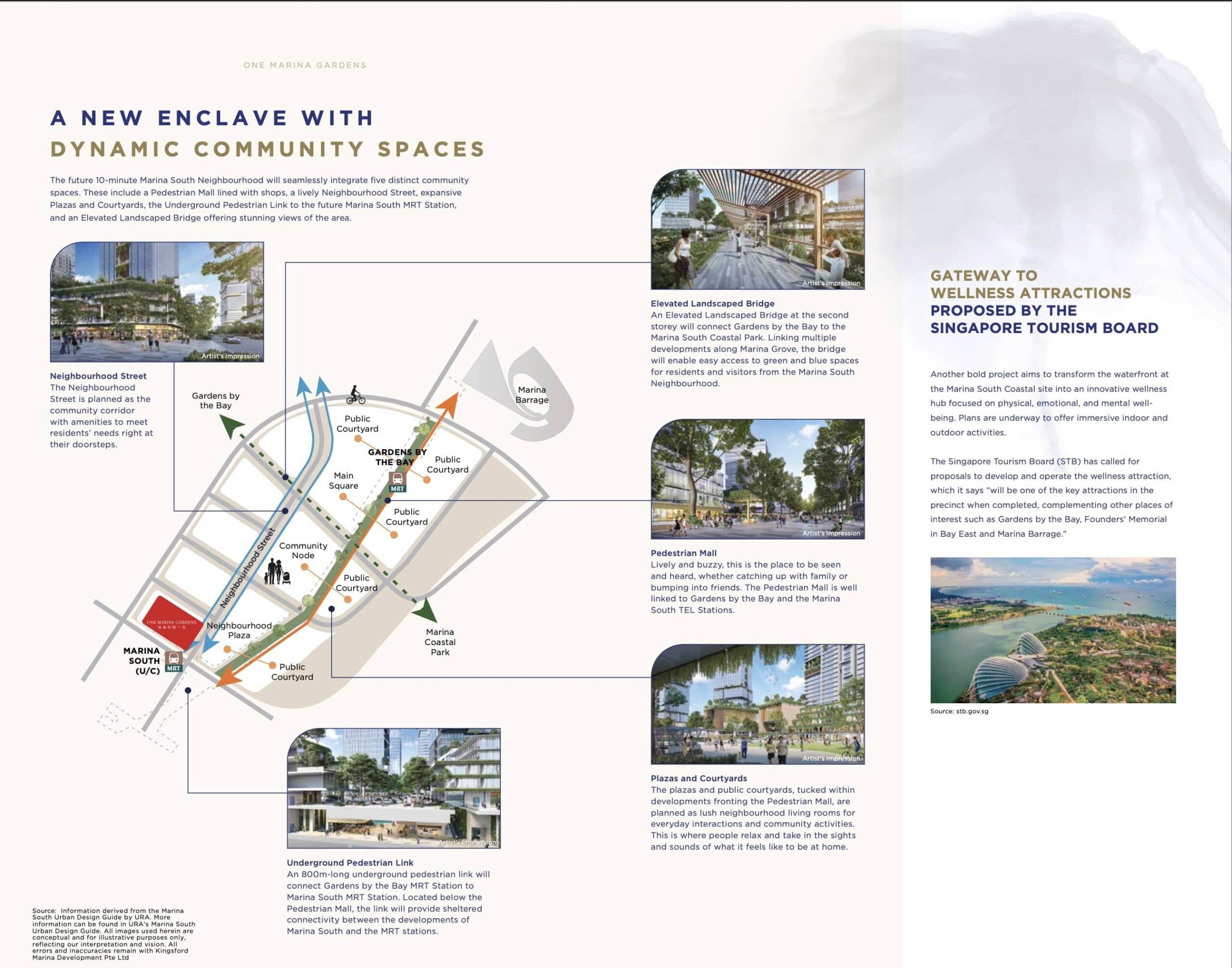
ONE MARINA GARDENS SITE PLAN
The One Marina Gardens Site Plan is a beautifully designed residential development that combines architecture with green spaces and resort facilities. Situated between Marina Gardens Lane and Marina Boulevard, the development makes the most of the land with a focus on lifestyle, community and connectivity.
Nature & Architecture
The plot has two residential blocks to maximise views of Marina Bay Sands, bayfront and surrounding water bodies. The layout is designed for natural ventilation, daylight and privacy while offering sky views from sky terraces and upper floors. At the heart of One Marina Gardens is a beautifully designed deck on Level 2 with a 25m lap pool, family deck, kids’ pool and multiple spa cabanas. Surrounded by greenery and water features, this vibrant social space is a peaceful urban retreat for buyers.
Vertical Living
Each tower has sky gardens and terraces that offer not only skyline views but also community spaces like sky lounge, outdoor dining pods and wellness decks. These green pockets add a new dimension to daily living.
Family-Friendly & Future-Ready
The One Marina Gardens site plan also has areas for children and multi-generational families. A daycare centre, children’s playground and function rooms cater to modern family living while quiet corners like reading lounges and relaxation decks provide solitude and serenity.
Seamless Access & Amenities
Entry points along Marina Gardens Lane and Marina Boulevard provide easy vehicle access, with designated drop-off zones, basement parking and taxi stands. Security is a priority, with a guardhouse and secure access for residents. Ancillary facilities like mailroom, bin centre and loading area are discreetly located, keeping the development looking clean and welcoming.
Experience the Future of Urban Living
Whether you’re gazing at the skyline from a sky pod or lounging in a hammock alcove, the One Marina Gardens Site Plan is designed around comfort, convenience and community—all in one of Singapore’s most iconic waterfront addresses. Skyline views or hammock time.
ONE MARINA GARDENS FLOOR PLAN
For Every Lifestyle—From City Chic to Family Comfort
The One Marina Gardens Floor Plan collection has a range of unit types for modern urban living. With 937 residential units from 1-bedroom to 4-bedroom, every home is a space, comfort and style.
Compared to nearby luxury developments like Marina One Residences, One Marina Gardens has similar unit types for investors and homeowners looking for premium options in the area. The range of unit types at One Marina Gardens also appeals to investors seeking strong rent potential and high rental yields in the Marina Bay area.
Smart Layouts for Living
Each floor plan at One Marina Gardens is designed with flow and natural light in mind. Open-plan living and dining areas for flexibility and well-appointed bedrooms and kitchen for luxury and practicality.
1-Bedroom—For singles or couples, compact and efficient spaces with city views.
2-Bedroom—For small families or investors, space and privacy between rooms.
3-Bedroom—For growing families or those who love to entertain.
4-Bedroom—Luxurious with large living areas, for multi-generational families or discerning homeowners who want premium city-fringe living.
Elevated Living, Every Step of the Way
Whether you want a peaceful retreat above the noise or a vibrant family hub near Marina Bay’s cultural heartbeat, the One Marina Gardens floor plans are for every lifestyle—each with stunning views and high-end finishes.
Find Your Space
From city pads to family sanctuaries, explore the One Marina Gardens Floor Plan and find a home that fits your future in one of Singapore’s most iconic waterfront areas. For other new launches, check out Parktown Residence in Tampines with full amenities and green living. For property advice and listings, visit Dunamis Property.
1 BEDROOM
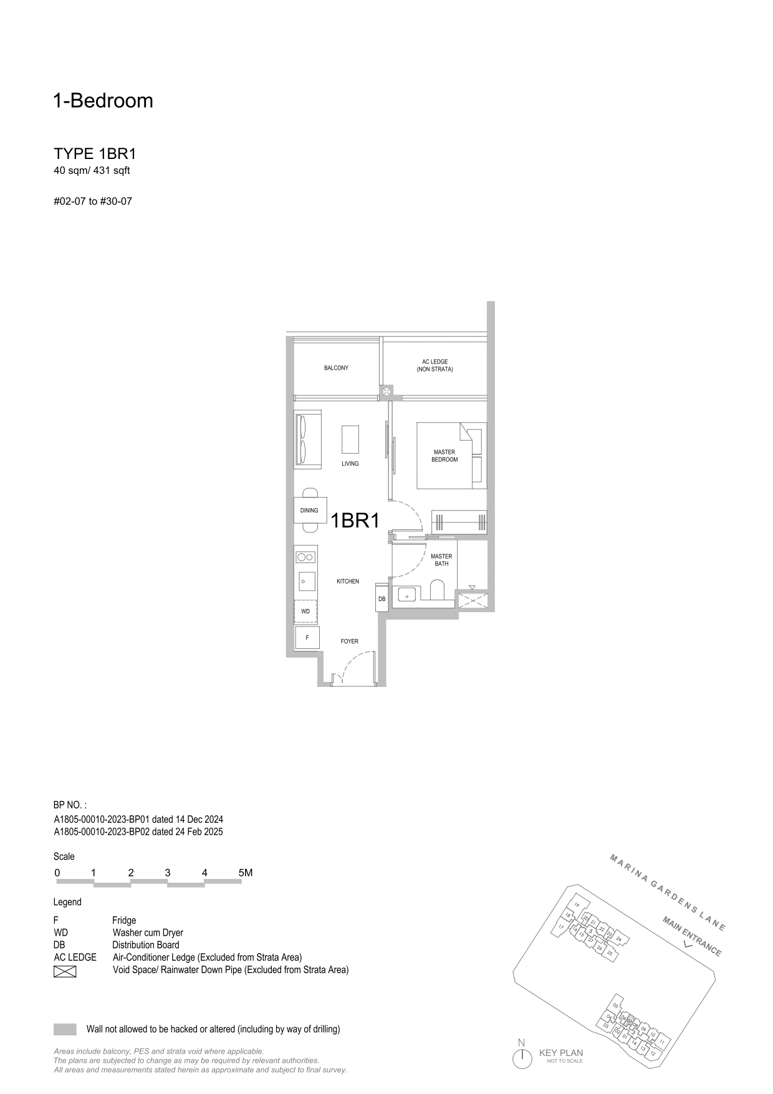
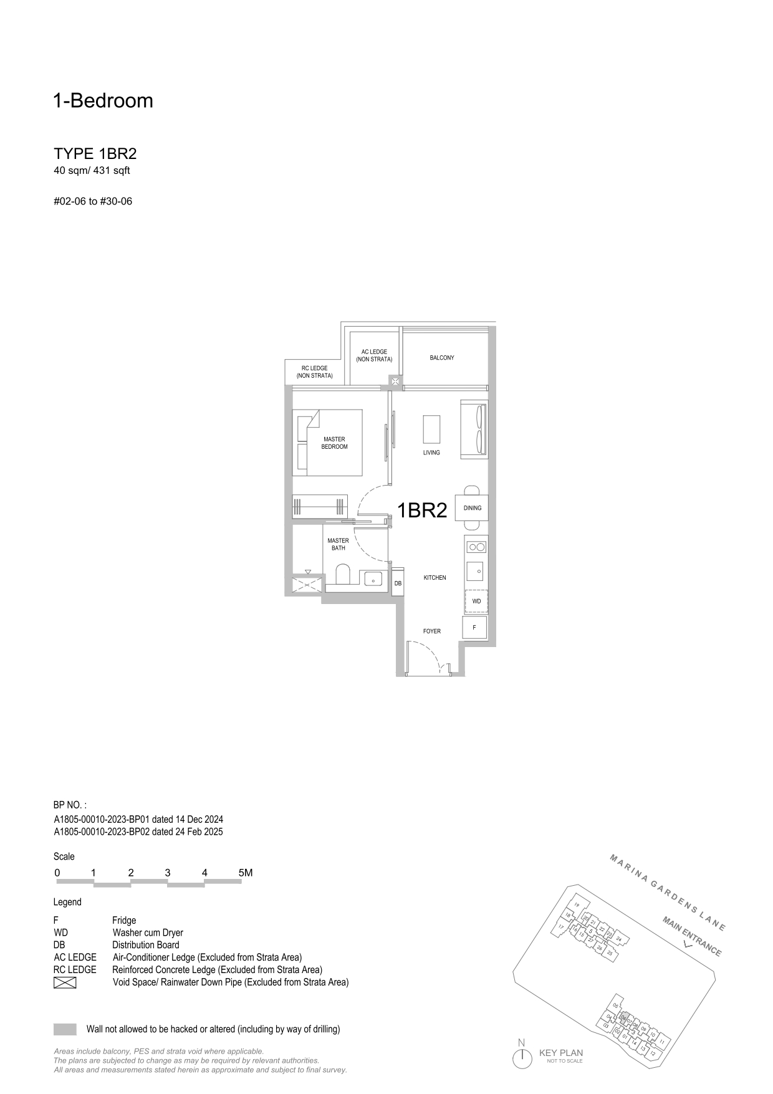
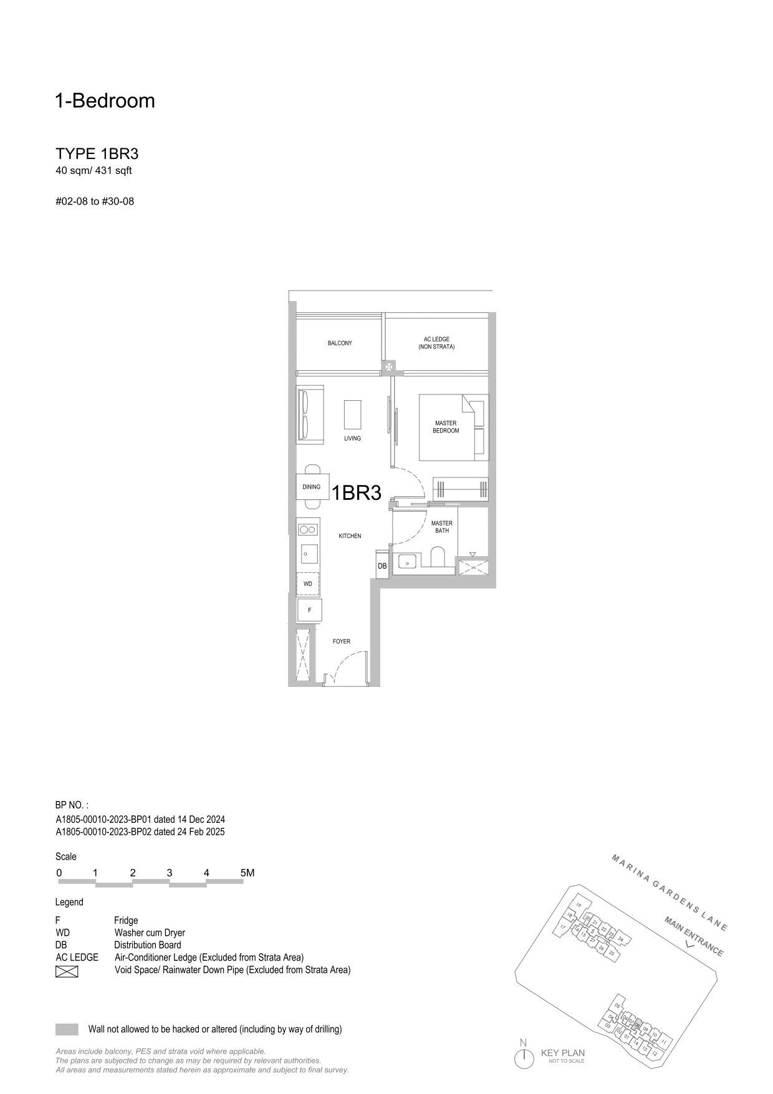
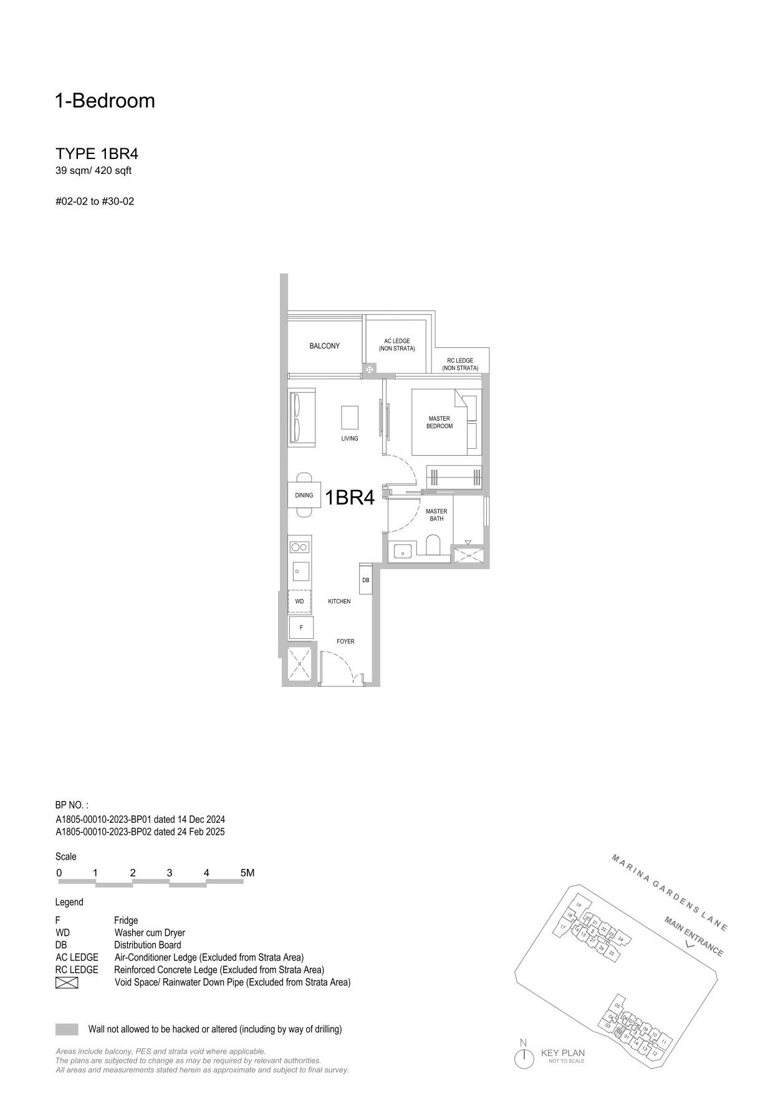
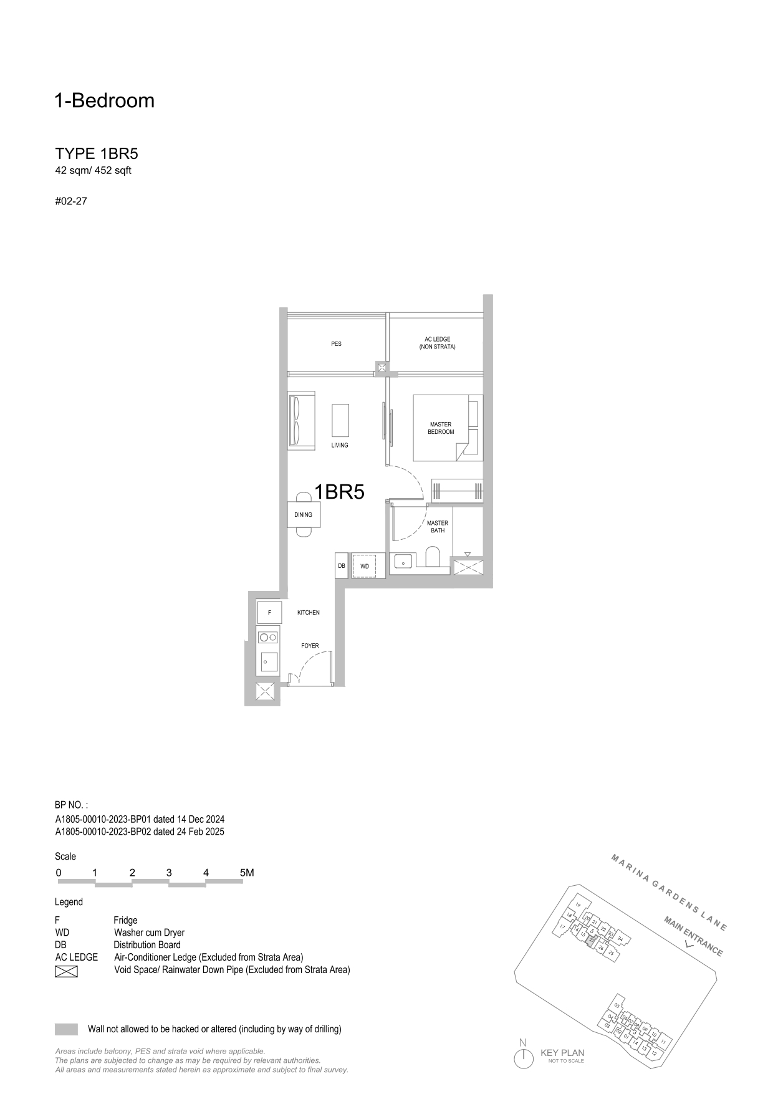
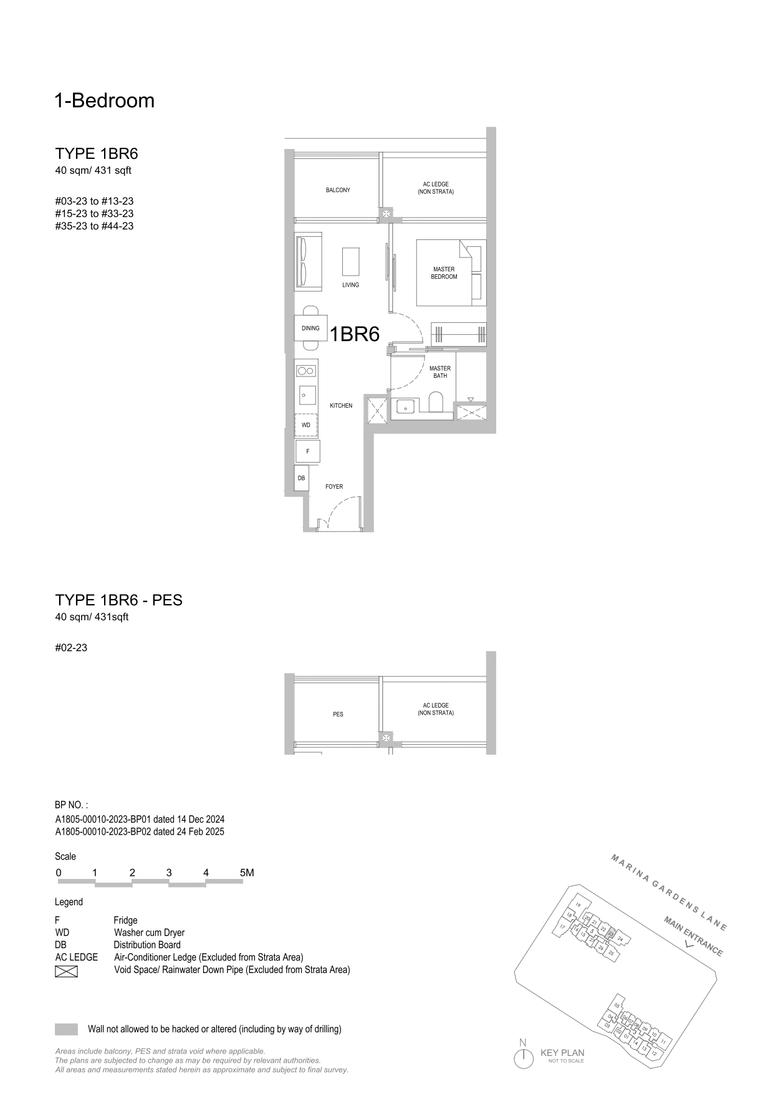
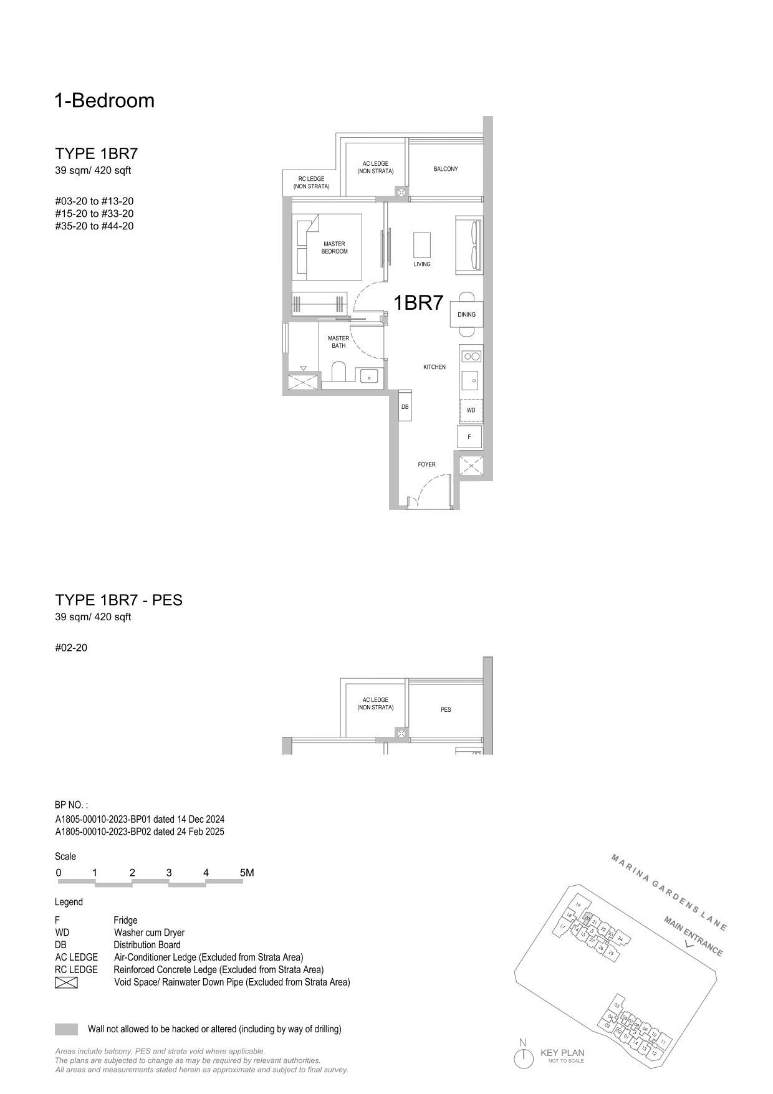
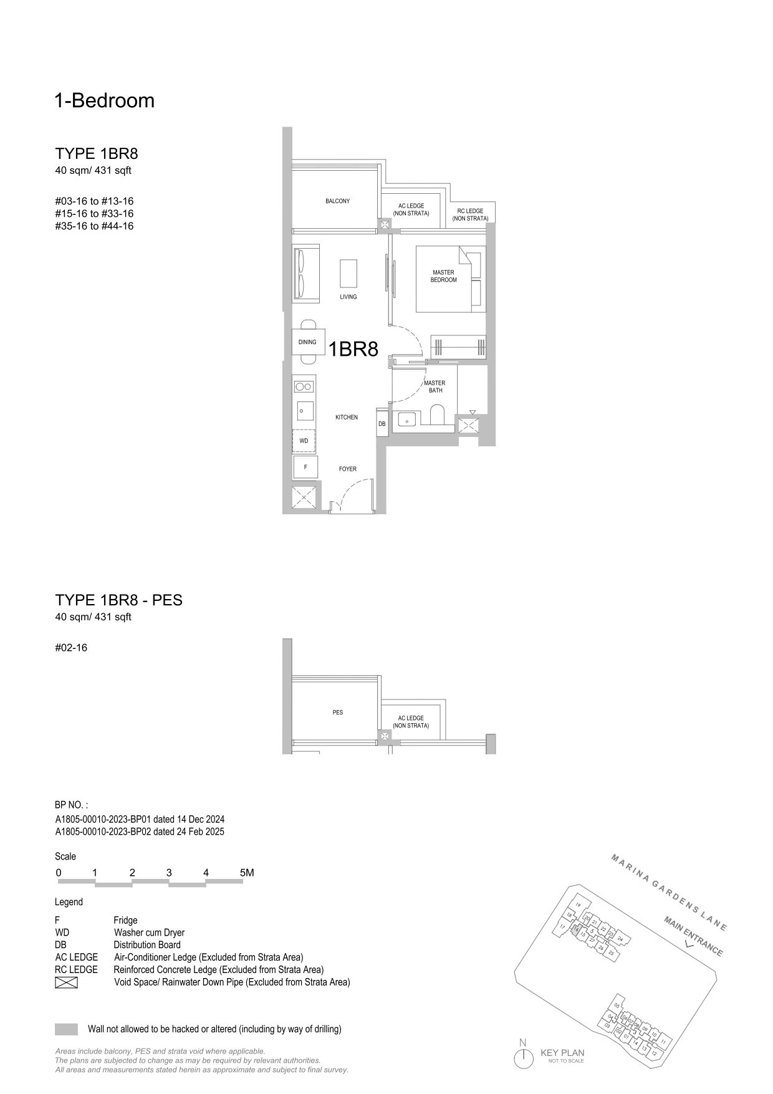
2 BEDROOM
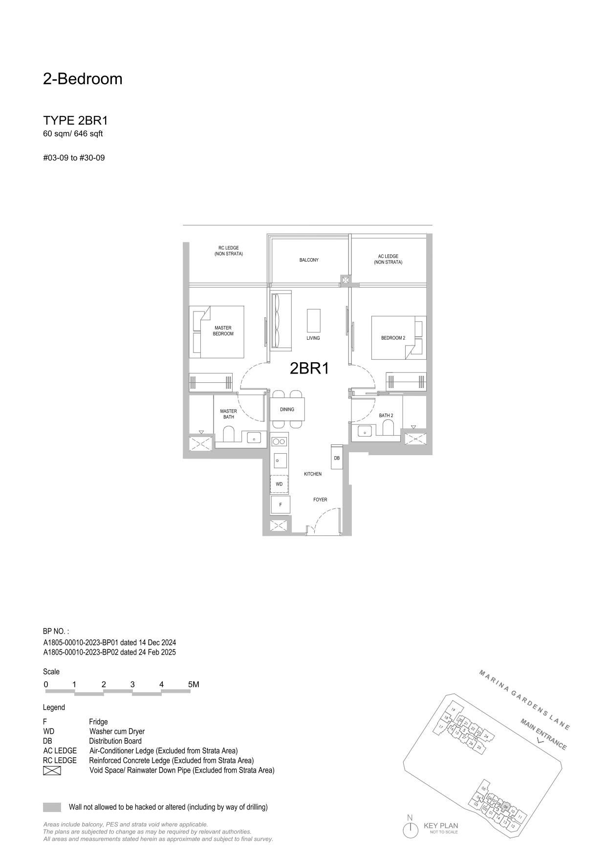
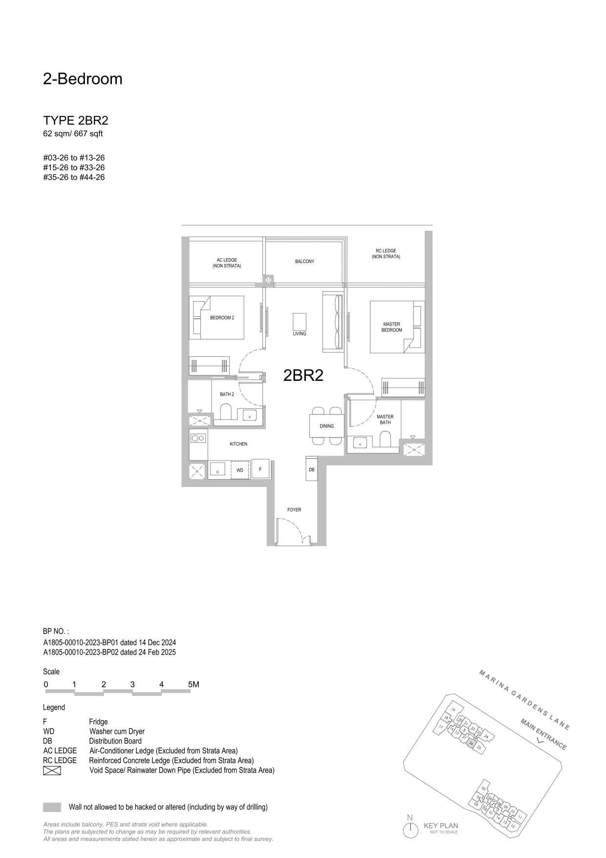
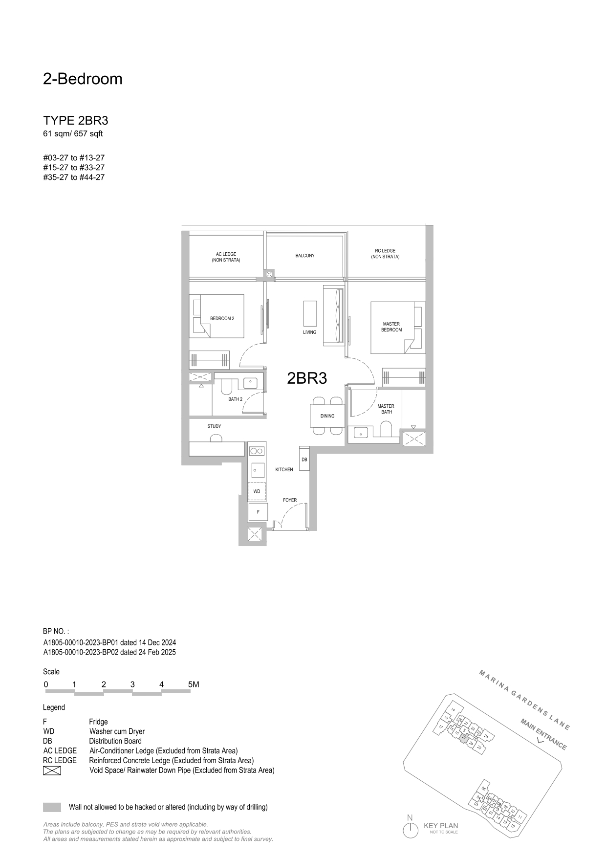
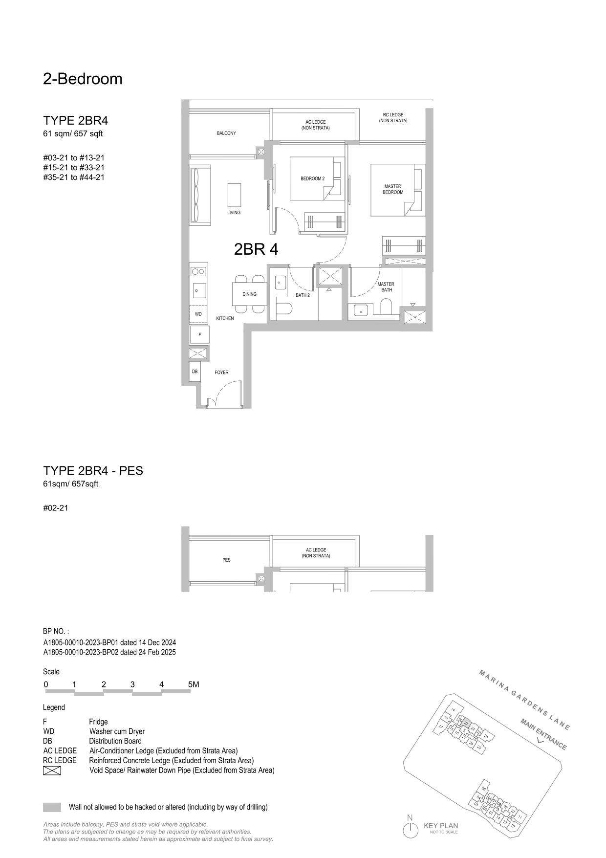
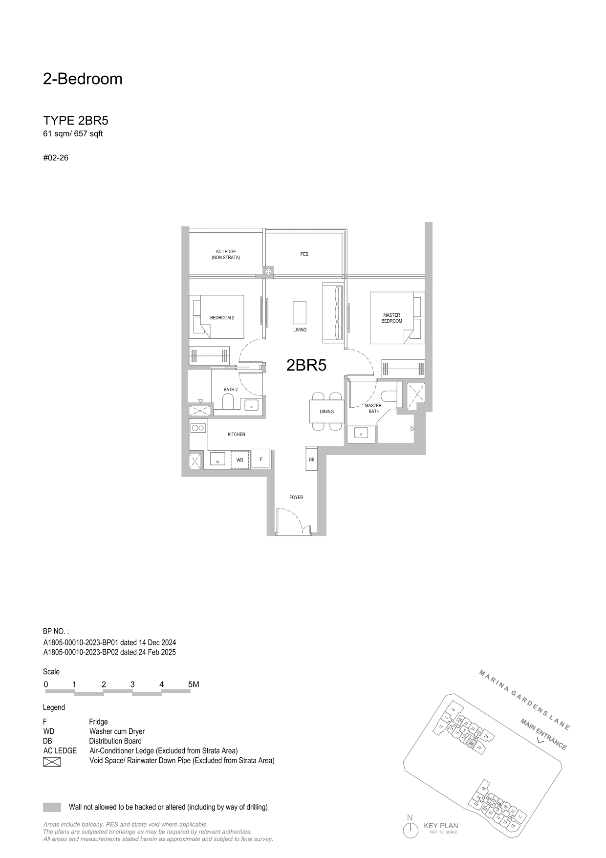
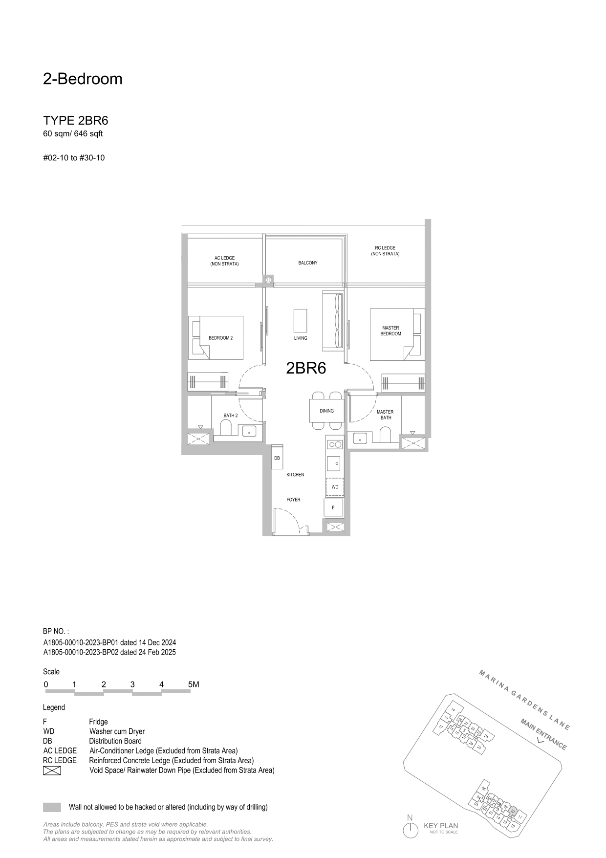
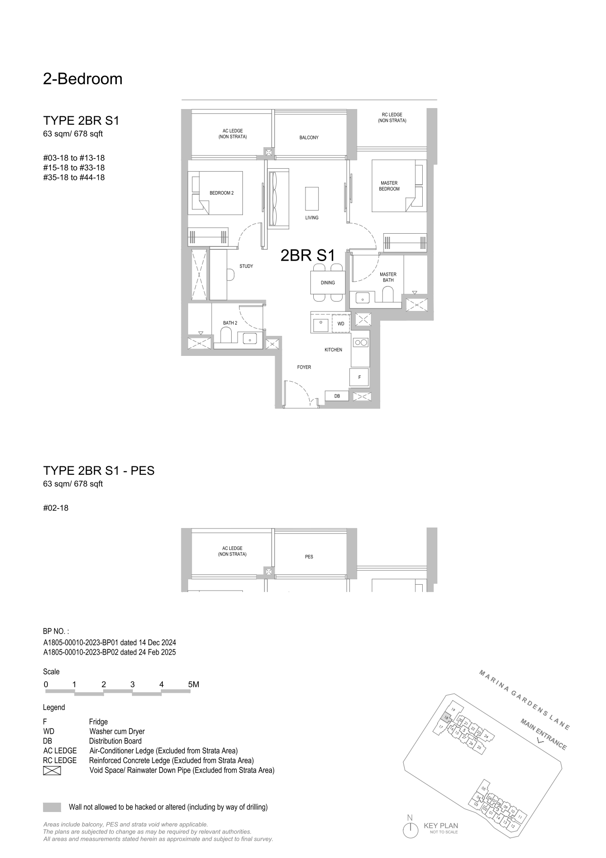
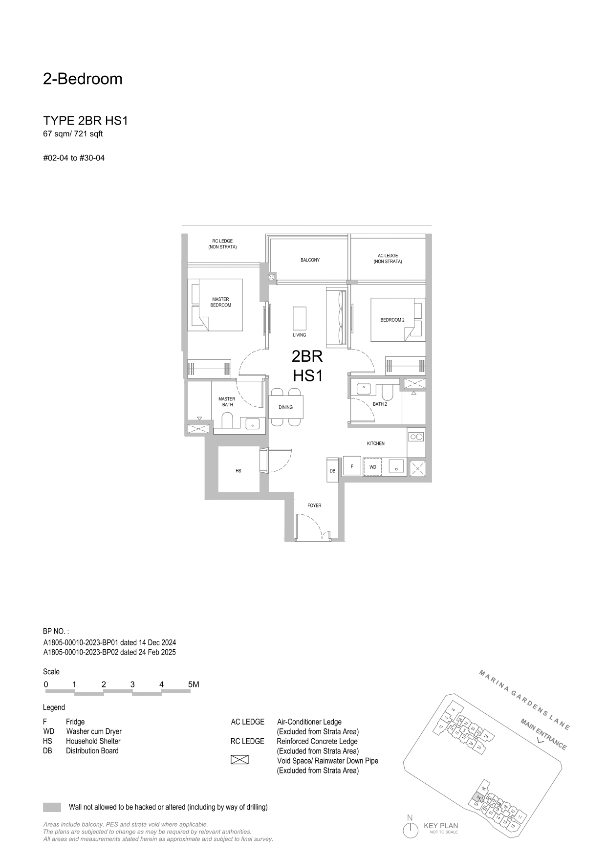
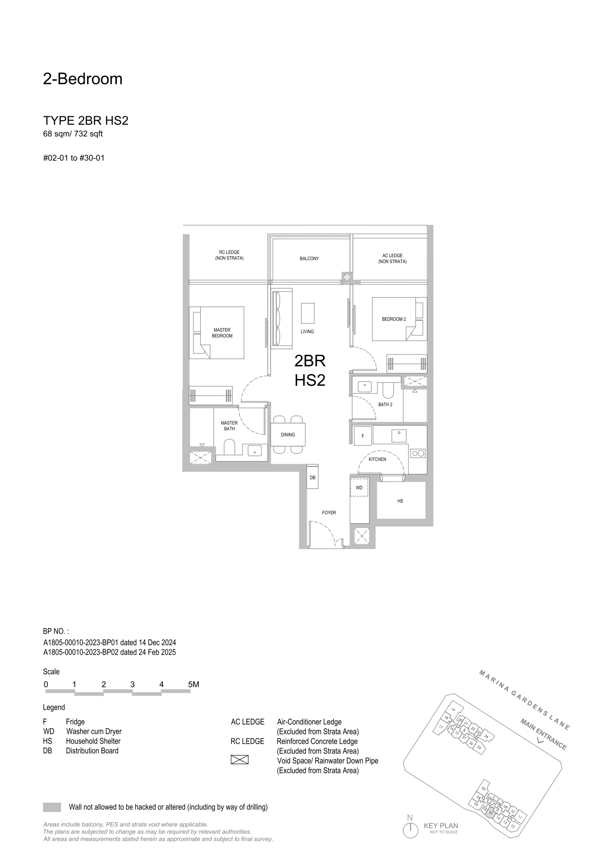
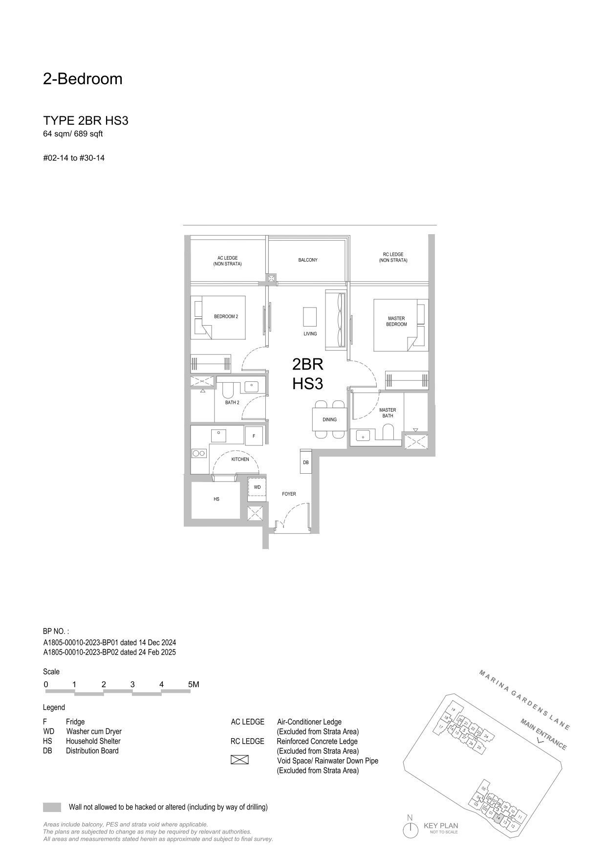
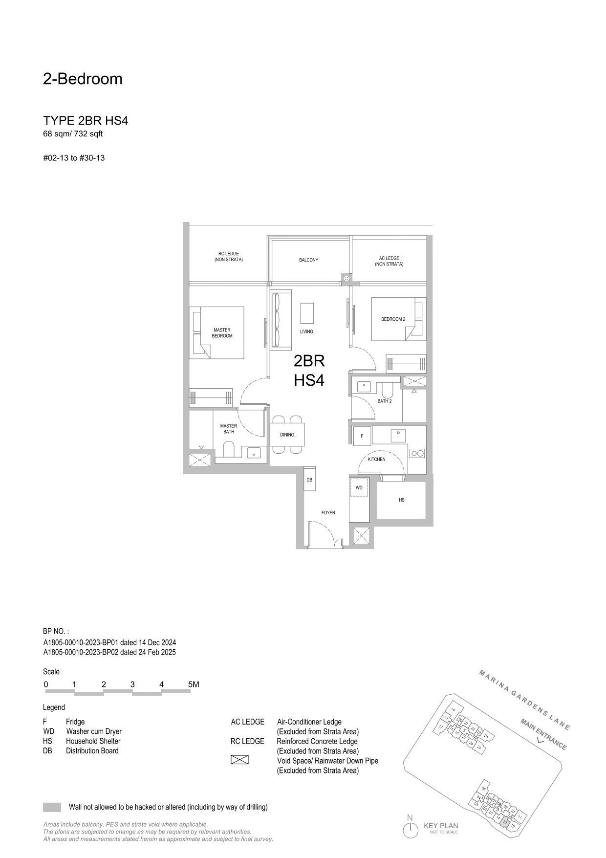
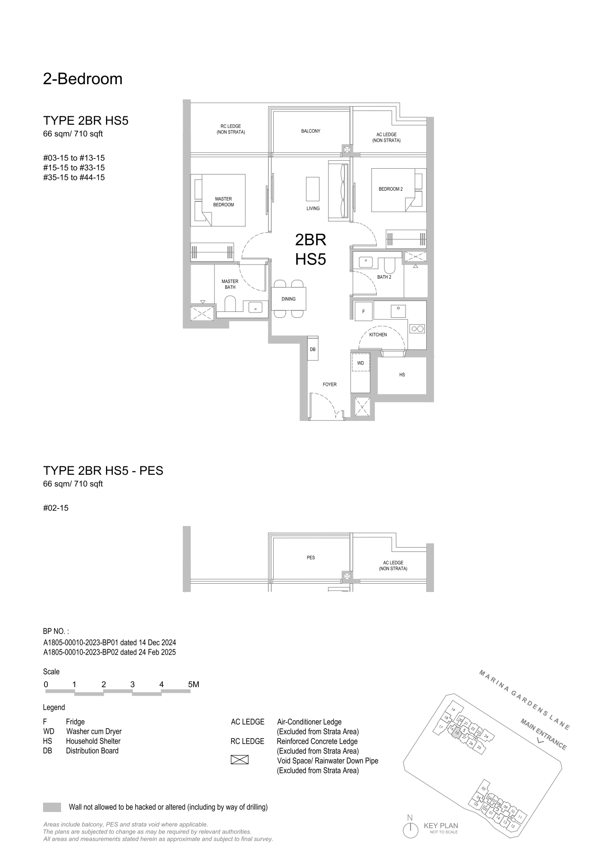
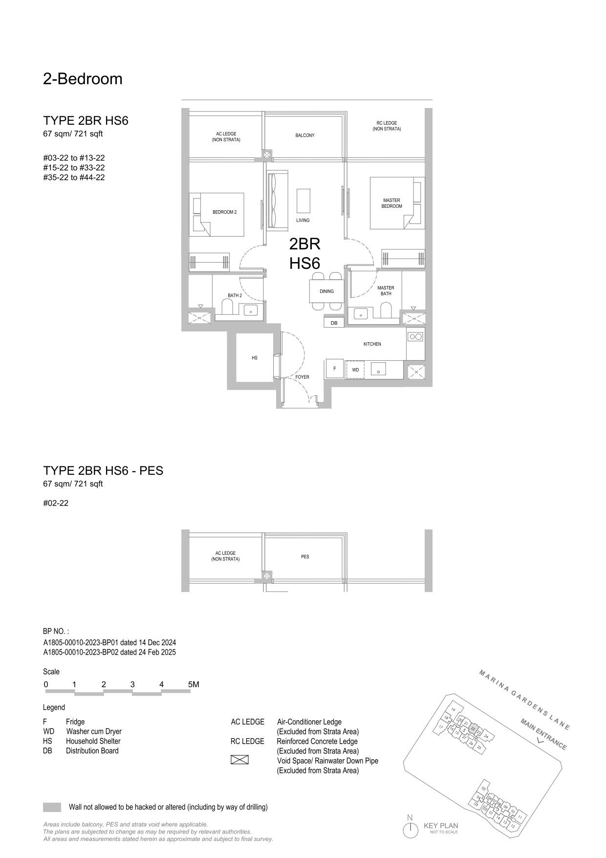
3 BEDROOM
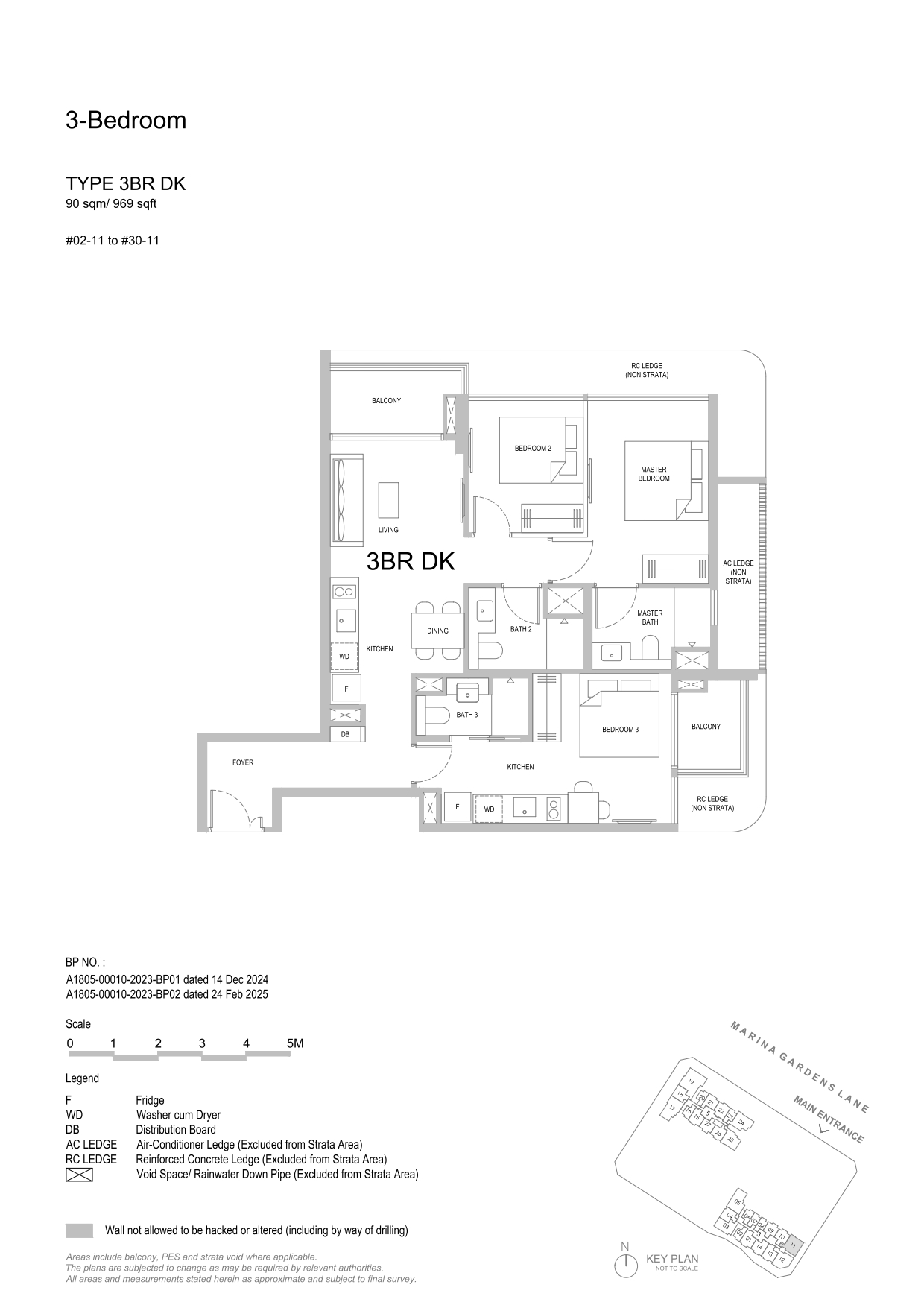
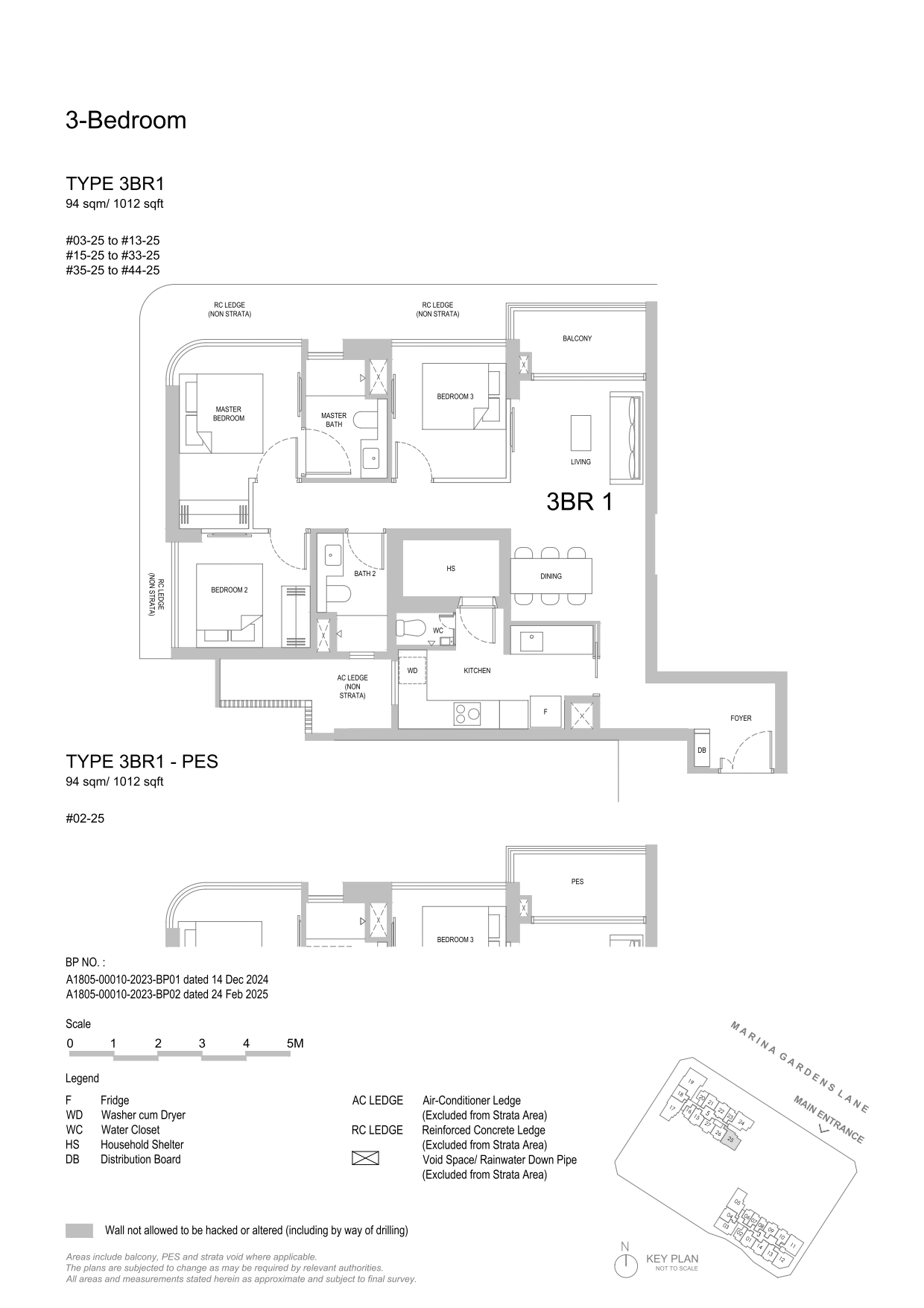
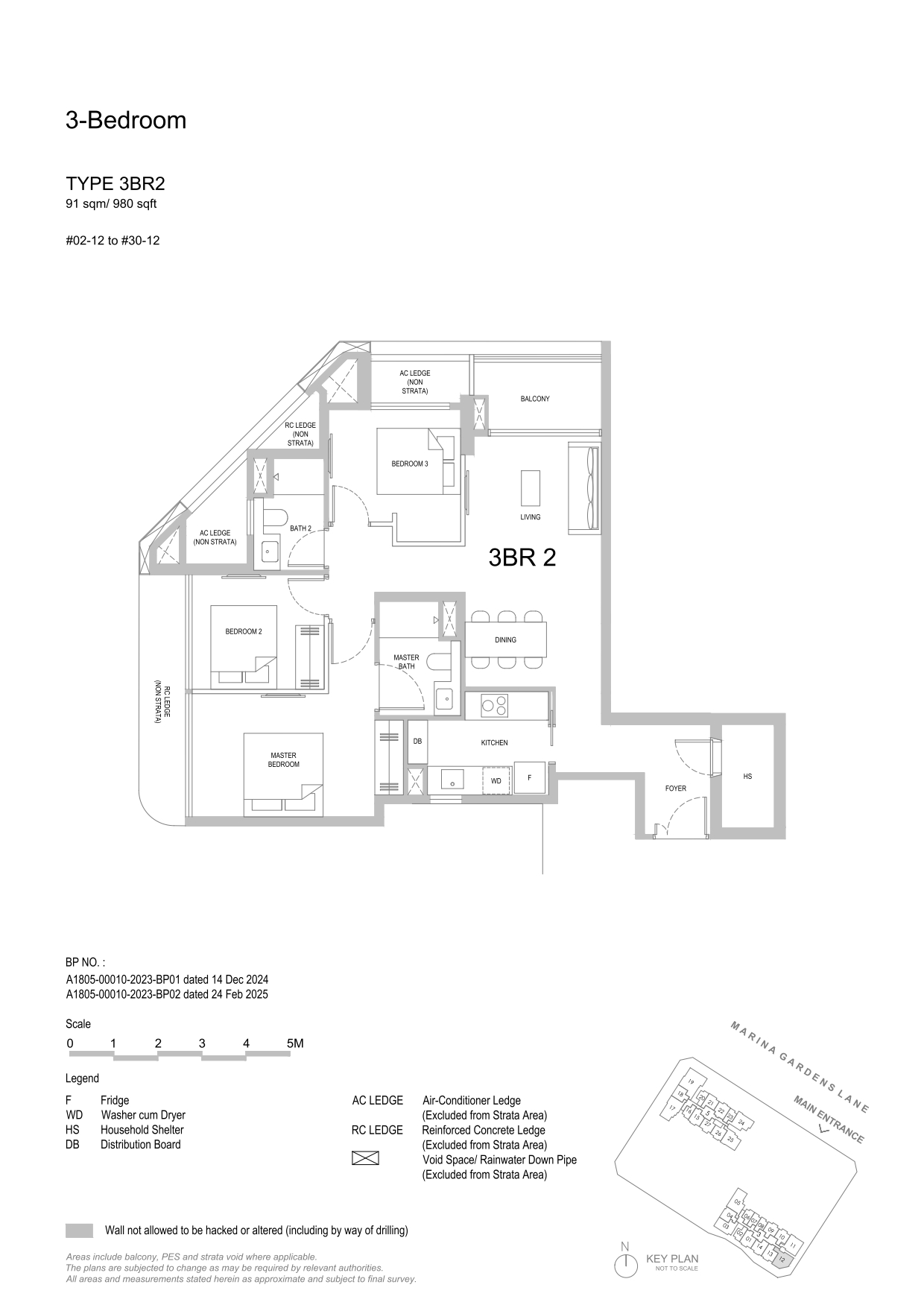
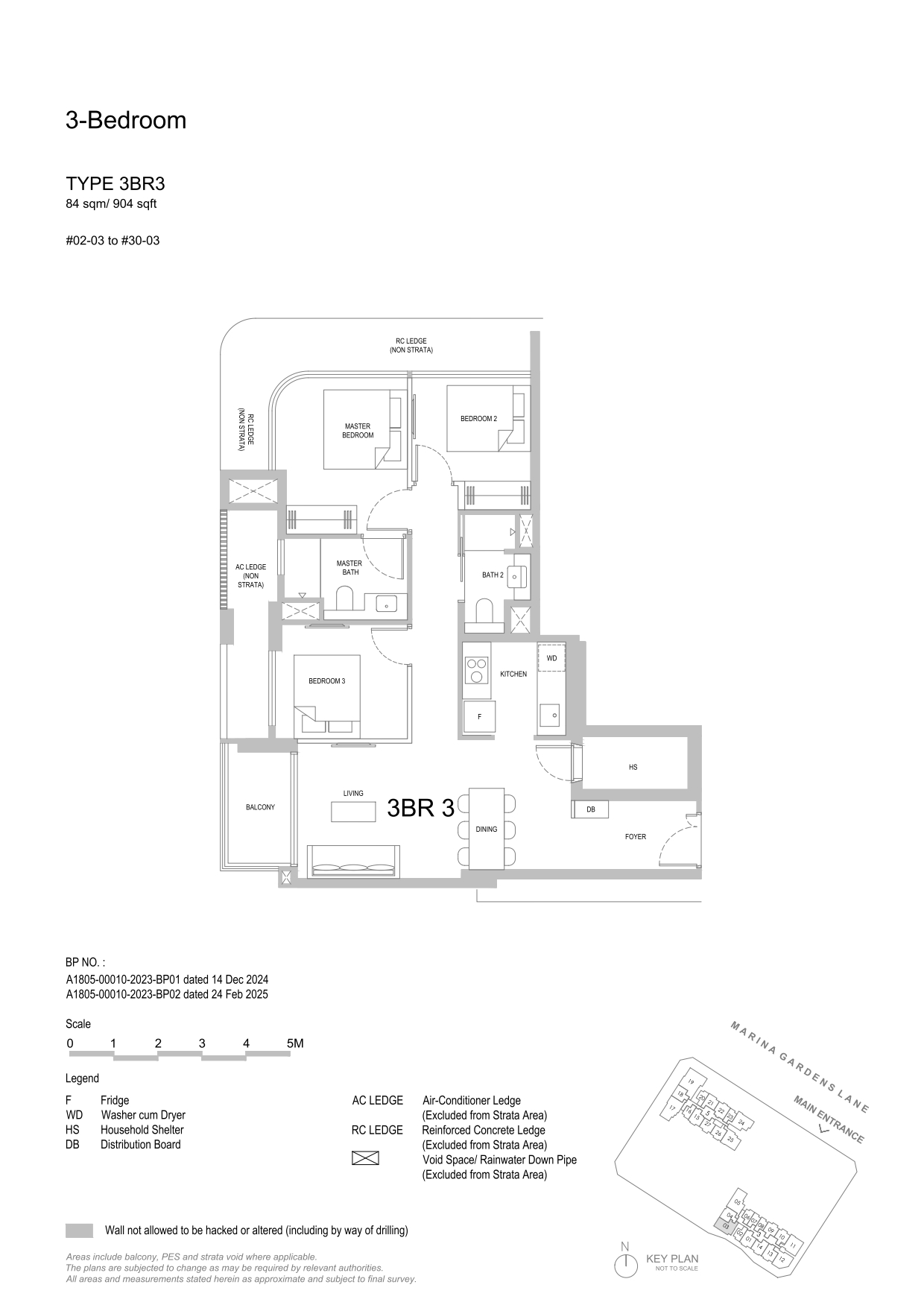
4 BEDROOM PREMIUM
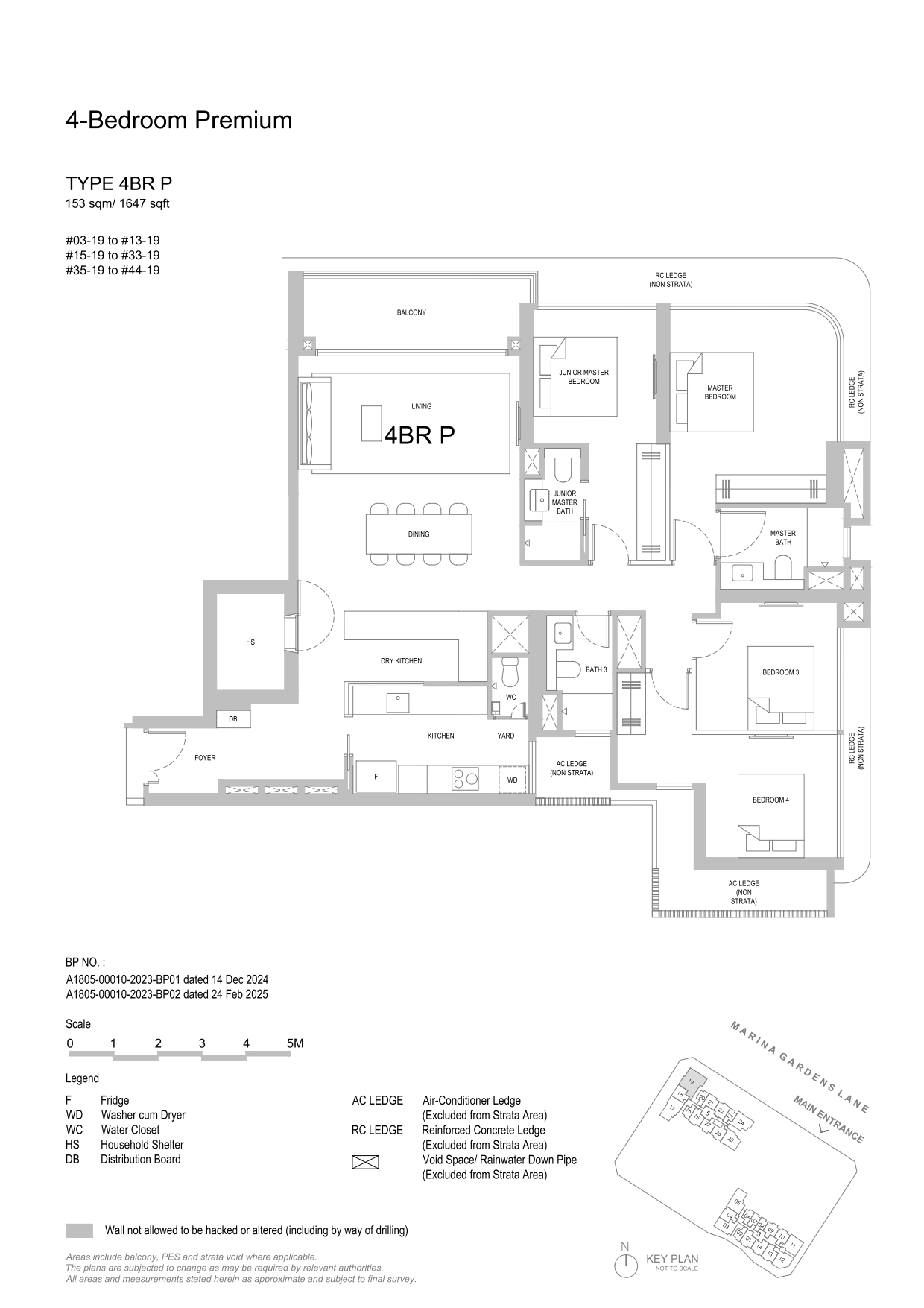
ONE MARINA GARDENS UNIT MIX
One Marina Gardens unit mix offers 937 units with a good balance of 1-bedroom to 4-bedroom premium homes. Designed for various lifestyles and family sizes, the development has popular configurations like 2-bedroom units (including +Study and Home Shelter variants), 3-bedroom dual-key, 3- and 4-bedroom premium residences. With over 44% of the 2-bedroom category, this premium residential development focuses on versatile and space-efficient living in the heart of Marina Bay.
| Type | Total Units | Size (sqm) | Size (sqft) | Share Value | Est. Maintenance Fee | Percentage |
|---|---|---|---|---|---|---|
| 1BR | 240 | 39 – 42 | 420 – 452 | 5 | $295 | 25.61% |
| 2BR | 179 | 60 – 62 | 646 – 667 | 6 | $354 | |
| 2BR+S | 41 | 63 | 678 | 6 | $354 | 44.61% |
| 2BR HS | 198 | 64 – 68 | 689 – 732 | 6 | $354 | |
| 3BR Dual Key | 29 | 90 | 969 | 7 | $413 | |
| 3BR | 99 | 84 – 94 | 904 – 1012 | 7 | $413 | 25.51% |
| 3BR Premium | 111 | 99 – 115 | 1066 – 1238 | 8 | $472 | 29.78% |
| 4BR Premium | 40 | 153 | 1647 | 8 | $472 | 4.27% |
| Total Units: 937 | ||||||
ONE MARINA GARDENS PRICING
One Marina Gardens price starts from around $1.18 million for a 1-bedroom unit, with prime waterfront living at a competitive PSF of $2,824. The 3-bedroom and 4-bedroom premium residences are priced from $2.45 million and $4.45 million respectively, perfect for families or investors looking for spacious luxury homes in a iconic development. With a wide range of price points and layouts, this premium residential development caters to both savvy homeowners and discerning investors. The site of One Marina Gardens was acquired for $1.034 billion, which works out to $1,402 psf.
In terms of land acquisition, the $1,402 psf ppr (price per square foot per plot ratio) paid for the site is in line with recent land sales in the Marina area. Kingsford’s highest offer for the site was 42% higher than the next highest offer, reflecting strong developer confidence and intense competition for this prime location. The average price per square foot at One Marina Gardens is competitive with other nearby developments, hence the value in the market.
| Type | PSF | STARTING FROM |
|---|---|---|
| 1 Bedroom | $2,824 | $1,186,092 |
| 2 Bedroom | $2,731 | $1,795,435 |
| 3 Bedroom | $2,710 | $2,459,359 |
| 3 Bedroom Premium | $2,699 | $2,877,217 |
| 4 Bedroom Premium | $2,705 | $4,454,843 |
Recent sale prices at Marina Bay Residences show strong transaction activity, with individual sale prices reflecting the premium of the area. However, foreign buying demand has been significantly reduced due to government policies such as the Additional Buyers’ Stamp Duty (ABSD), affecting the overall market.
ONE MARINA GARDENS DEVELOPER

The Kingsford Group (the “Group”) is a well established real estate company with presence in China, Singapore and Australia. The Group has completed many projects in Singapore such as Kingsford Hillview Peak, Kingsford Waterbay and Normanton Park. Some of the Group’s current projects are The Hill @ One-North (142 units), Chuan Park (916 units) and One Marina Gardens (937 units).
The Group was awarded Singapore Prestige Brand Award – Global Brands 2019. The Group has also won awards at PropertyGuru Asia PropertyAwards (Singapore). Normanton Park won Best Mega-Scale Condo Development and Best Mega-Scale Condo Landscape Architectural Design in 2021. Chuan Park won Best Mega-Scale Condo Development in 2024 and The Hill @ One-North won Best Boutique Condo Development.
BOOK APPOINTMENT AND GET DIRECT DEVELOPER PRICE
One Marina Gardens
Book AppointmentFAQ
One Marina Gardens is a 99-year leasehold waterfront residential development by Kingsford Marina Development Pte Ltd, comprising 937 units across 2 towers and adjacent to Gardens by the Bay.
One Marina Gardens is located on Marina Gardens Lane in the Marina South precinct linked to Marina South MRT Exit 4 for island-wide connectivity.
Kingsford Group, a regional developer with a reputation for quality and innovation, is the master developer of One Marina Gardens. They are committed to sustainability and design excellence.
One Marina Gardens has 937 residential units, 4 commercial outlets (3 shops and 1 restaurant) and 500 sqm daycare centre on a deck.
Unit types range from 1-bedroom (431 sq ft) to 4-bedroom premium homes (1,647 sq ft), including dual-key 3-bedroom and 2-bedroom + study.
Vacant possession is 30 April 2029 and legal completion is 30 April 2032, so you have a clear timeline for occupation and handover.
Homeowners have a deck with 25m lap pool, kids’ pool, spa cabanas, sky gardens, BBQ pits, gym, function rooms, EV-charging lots and direct A&A works to the existing MRT entrance.
Yes. One Marina Gardens has a 500 sqm daycare centre on the deck to serve residents living on site.
You can book your private showflat appointment by calling +65 6100 1717 or visit the Book Appointment section on the One Marina Gardens website.
One Marina Gardens is the first residential project on Marina Gardens Lane with direct integration into Gardens by the Bay, seamless MRT connectivity and car-lite precinct planning under the Marina South Master Plan.
445 carpark lots (9 active EV-charging lots, 58 passive EV-provisioned parking lots), 24 motorcycle lots, 2 washing lots and 2 loading/unloading areas.
P&T Consultants (architect), Ecoplan Asia (landscape), QJEC-LBC Joint Venture (main contractor), United Project Consultant (M&E engineer), KCL Consultants (C&S engineer)

