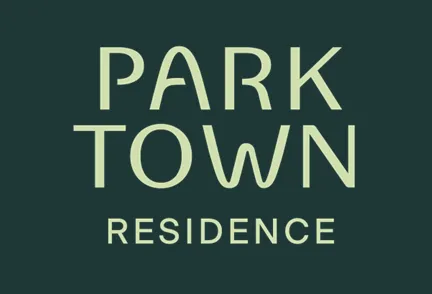
Get Direct Developer Pricing
Enjoy Direct Developer Discount
PARKTOWN RESIDENCE
Last Updated : 19th September 2025
All Viewings Via Appointment ONLY....Please Call 6100-1717 To Avoid Disappointment
Parktown Residence
- 19th September 2025: Book An Appointment To View PARKTOWN RESIDENCE SHOWFLAT & Get Direct Developer’s Pricing & Discounts
- 19th September 2025: Due To Please Contact 6100-1717 To Confirm Your Confirm Your Appointment To Avoid Disappointment.
- 24-02-2025: PARKTOWN RESIDENCE DEVELOPER Updated
- 20-02-2025: PARKTOWN RESIDENCE DEVELOPER Updated
- 18-02-2025: PARKTOWN RESIDENCE SITE PLAN Updated
- 15-02-2025: PARKTOWN RESIDENCE PRICE Updated
PARKTOWN RESIDENCE SUMMARY
Welcome to Parktown Residence, Tampines’ premier fully integrated residential development designed to redefine urban living in harmony with nature. Situated strategically on Tampines Street 62, this expansive development spans an impressive 50,700 sqm, offering 1,193 thoughtfully designed homes ranging from 1-bedroom + study to spacious 5-bedroom units, catering to diverse family sizes and lifestyles.
Parktown Residence stands out as a nature-inspired sanctuary, seamlessly connecting lush green spaces with exceptional urban conveniences. Residents will enjoy seamless access to a wide range of amenities, including a retail mall, the upcoming Tampines North MRT Station, an air-conditioned bus interchange, a vibrant community club, a modern hawker center, and a lush green boulevard. Together, these features embody the essence of next-generation living—where urban convenience and nature come together in perfect harmony.
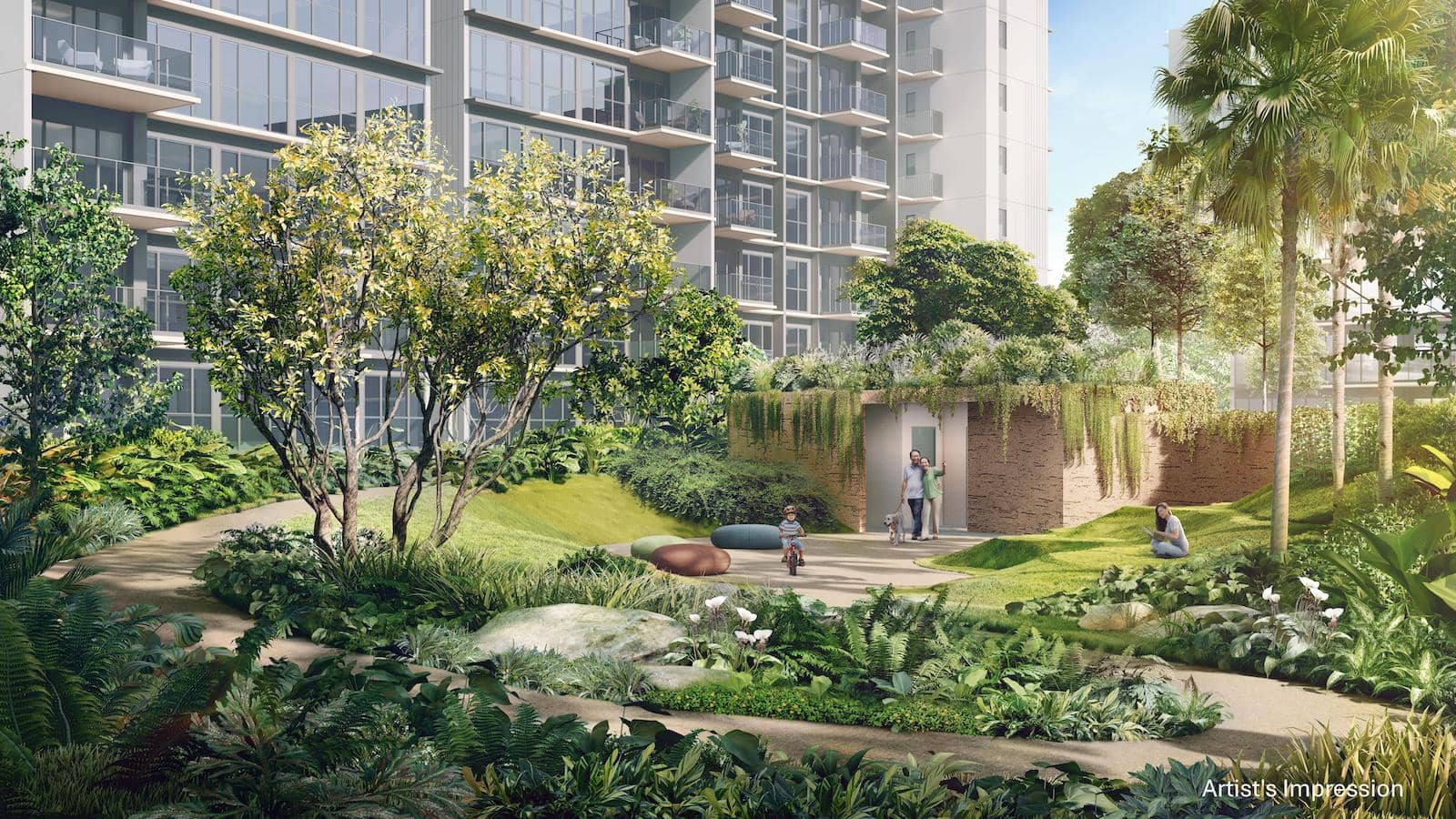
Key Highlights of Parktown Residence
Seamless Integrated Living
First and foremost, residents enjoy direct access to retail shops, dining options, a modern hawker center, and the upcoming Tampines North MRT station—delivering unmatched everyday convenience.A Sanctuary Inspired by Nature
Additionally, the development is surrounded by lush greenery, featuring park connectors and themed zones such as the Aquatic, Lifestyle, Adventure, and Garden Oases—ideal for relaxation and recreation.Unrivalled Connectivity
Moreover, Parktown Residence is well-connected via major expressways (TPE, PIE, KPE), a growing cycling network, and comprehensive public transport links, ensuring effortless travel across Singapore.Commitment to Sustainability
In line with Singapore’s green initiatives, residents can also participate in eco-programs such as the ABC Waters Programme and food-waste-to-resource projects, contributing to a cleaner, greener community.Close to Top Educational Institutions
Notably, families benefit from proximity to prestigious schools, including UWCSEA (East Campus), Temasek Polytechnic, and the Singapore University of Technology and Design (SUTD).Strategically Positioned Near Growth Hubs
Furthermore, the residence is situated near key business districts like Changi Business Park, Changi Aviation Park, Punggol Digital District, and the future Paya Lebar Airbase redevelopment—ensuring excellent investment potential.
In summary, Parktown Residence is more than just a home—it’s a well-rounded, future-ready community where nature, lifestyle, and connectivity converge.
Secure your exclusive preview today and be part of this vibrant transformation.
PARKTOWN RESIDENCE PROJECT DETAILS
| Project Name | PARKTOWN Residence |
|---|---|
| Address | 1–23 Tampines Street 62, Singapore 529411–529383 (Multiple Blocks) |
| Land Tenure | 99 Years Commencing from 09 October 2023 |
| District | 18 |
| Total Number of Units | 1,193 Units |
| Targeted TOP Date | End 2028 (Estimated) |
| Expected Date of NOVP | 30 June 2030 |
| Expected Date of Legal Completion | 30 June 2033 |
| Site Area | 50,679.70 sqm |
| Gross Plot Ratio | 2.5 |
| Permissible GFA | 126,700 sqm |
| Project Description | Mixed-Use Development with 1-Storey Podium Block of Retail, Community Club, Hawker Centre, Bus Interchange, 2 Basement Carparks, and 11 Residential Blocks (1,193 Units). |
| Carpark Lots | 961 carpark lots (10 EV charging, 7 accessible lots) |
| Architect | P&T Consultants |
| Landscape Architect | Henning Larsen |
| Structure Engineer | TW-Asia Consultants |
| M&E Consultant | Rankine & Hill(s) |
| Project Interior Design | 2nd Edition |
| Main Contractor | United Tec Construction |
| Quantity Surveyor | Threesixty Cost Management |
| Law Firm | Block Allocation |
|---|---|
|
Allen & Gledhill LLP One Marina Boulevard #28-00 Singapore 018989 |
Block 3, 5, 7, 9, 13 & 15 |
|
Dentons Rodyk & Davidson LLP 80 Raffles Place #33-00 UOB Plaza 1 Singapore 048624 |
Block 17, 19 & 21 |
|
WongPartnership LLP 12 Marina Boulevard Level 28 Marina Bay Financial Centre Tower 3 Singapore 018982 |
Block 1, 11 & 23 |
PARKTOWN RESIDENCE LOCATION
Nestled in the heart of Tampines, Parktown Residence enjoys an ideal location that combines the best of urban convenience with natural tranquility. Situated strategically along Tampines Street 62, this development is well-positioned to benefit from the ongoing transformation of the Eastern Region under the Eastern Gateway Masterplan, which includes significant developments like the Changi Business Park rejuvenation, the innovative Punggol Digital District, and the highly anticipated Paya Lebar Airbase redevelopment.
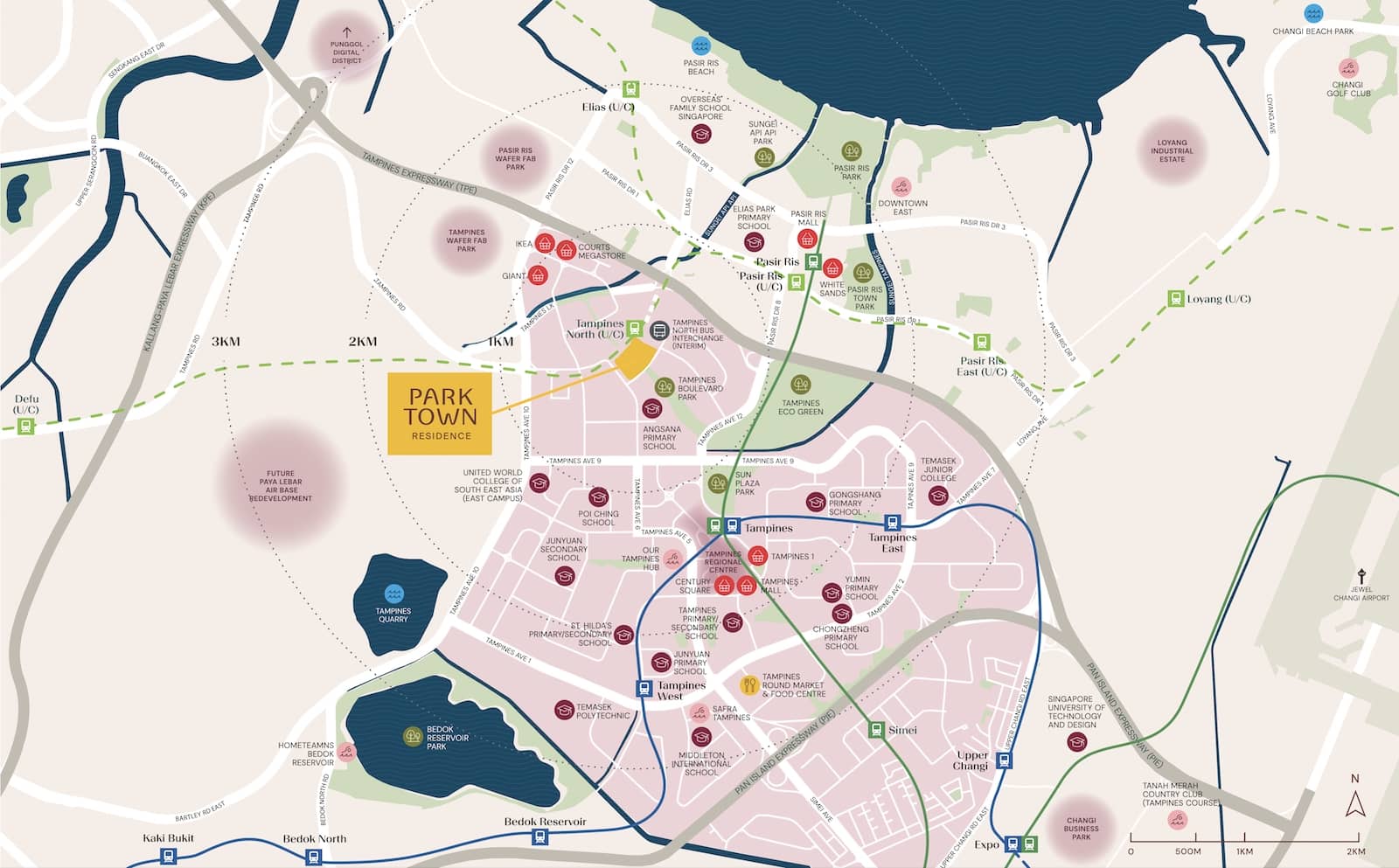
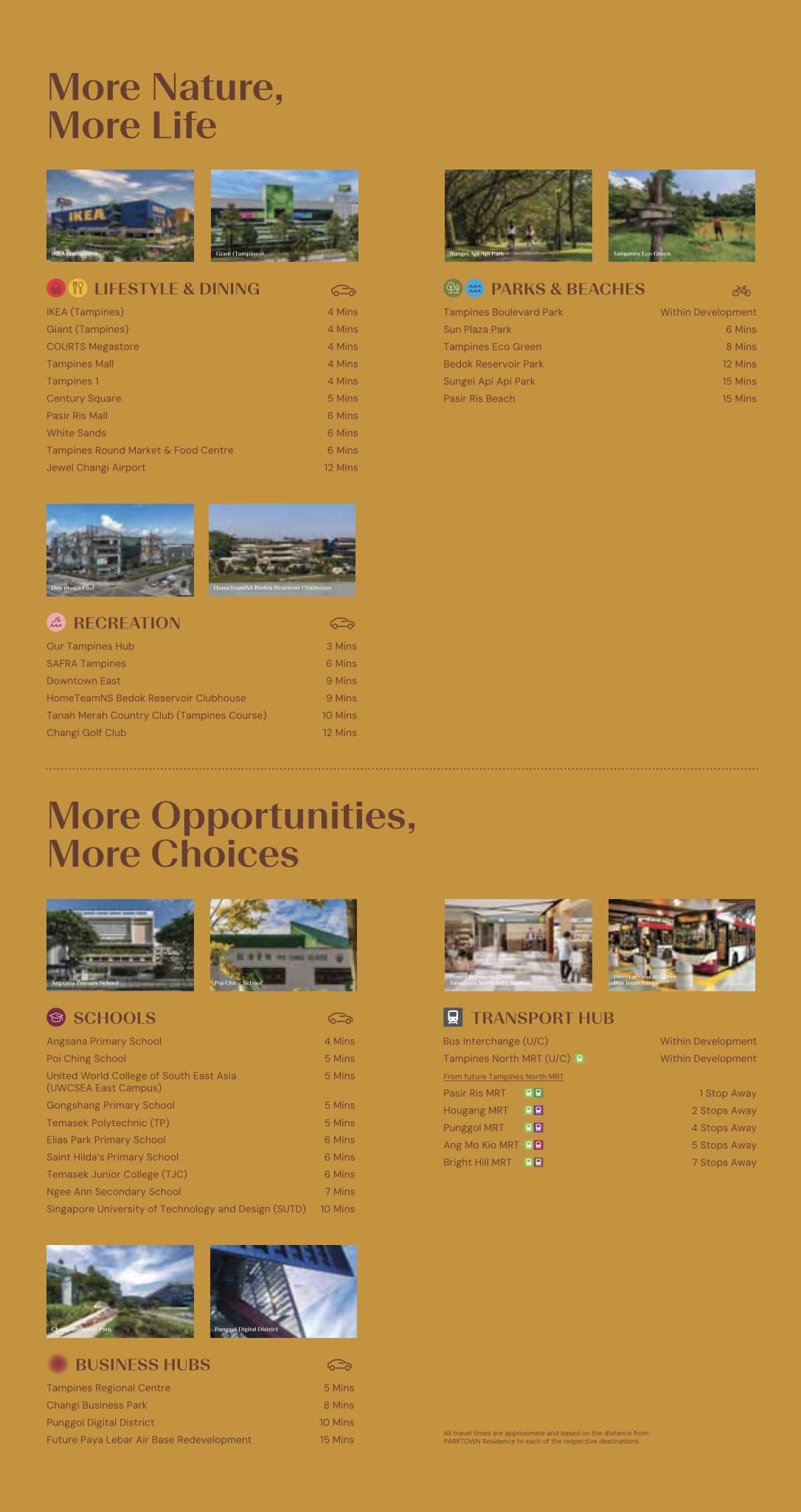
Residents of Parktown Residence will enjoy exceptional connectivity, with direct access to the upcoming Tampines North MRT Station—ensuring fast, seamless commutes across Singapore. Additionally, the development connects effortlessly to major expressways such as the Tampines Expressway (TPE), Pan Island Expressway (PIE), and Kallang-Paya Lebar Expressway (KPE), providing excellent accessibility to the rest of the island.
Beyond connectivity, the location also offers outstanding daily convenience. Families benefit from close proximity to top educational institutions, including United World College of South East Asia (UWCSEA East Campus), Temasek Polytechnic, and the Singapore University of Technology and Design (SUTD), all just minutes away. Moreover, a variety of lifestyle and dining options—such as IKEA Tampines, Tampines Mall, Century Square, and the bustling Tampines Round Market & Food Centre—ensure every need is within easy reach.
For nature lovers, Parktown Residence offers immediate access to serene green spaces like Sungei Api Api Park, Tampines Eco Green, and Sun Plaza Park. Furthermore, an expanding network of park connectors and cycling paths encourages a healthy, active lifestyle amid lush surroundings.
Altogether, Parktown Residence represents the perfect blend of urban accessibility and tranquil, nature-infused living.
Experience a truly connected lifestyle—where everything you need is right where you are.
PARKTOWN RESIDENCE SITE PLAN
Thoughtfully planned to offer a comprehensive lifestyle experience, the site plan for Parktown Residence is meticulously designed around distinct thematic zones: The Aquatic Oasis, The Lifestyle Oasis, The Adventure Oasis, and The Garden Oasis. Each zone is crafted to cater to various preferences and enhance residents’ quality of life.
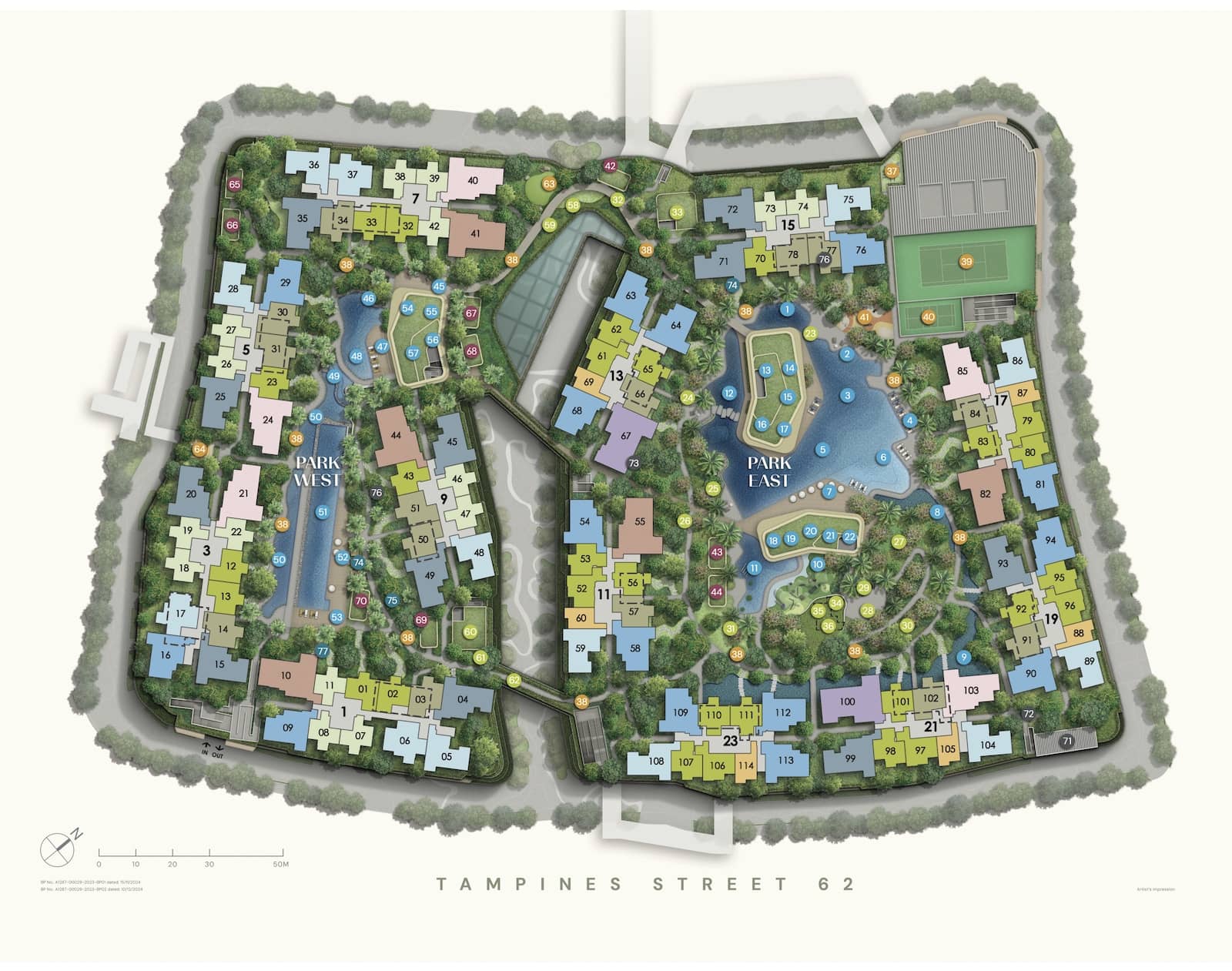
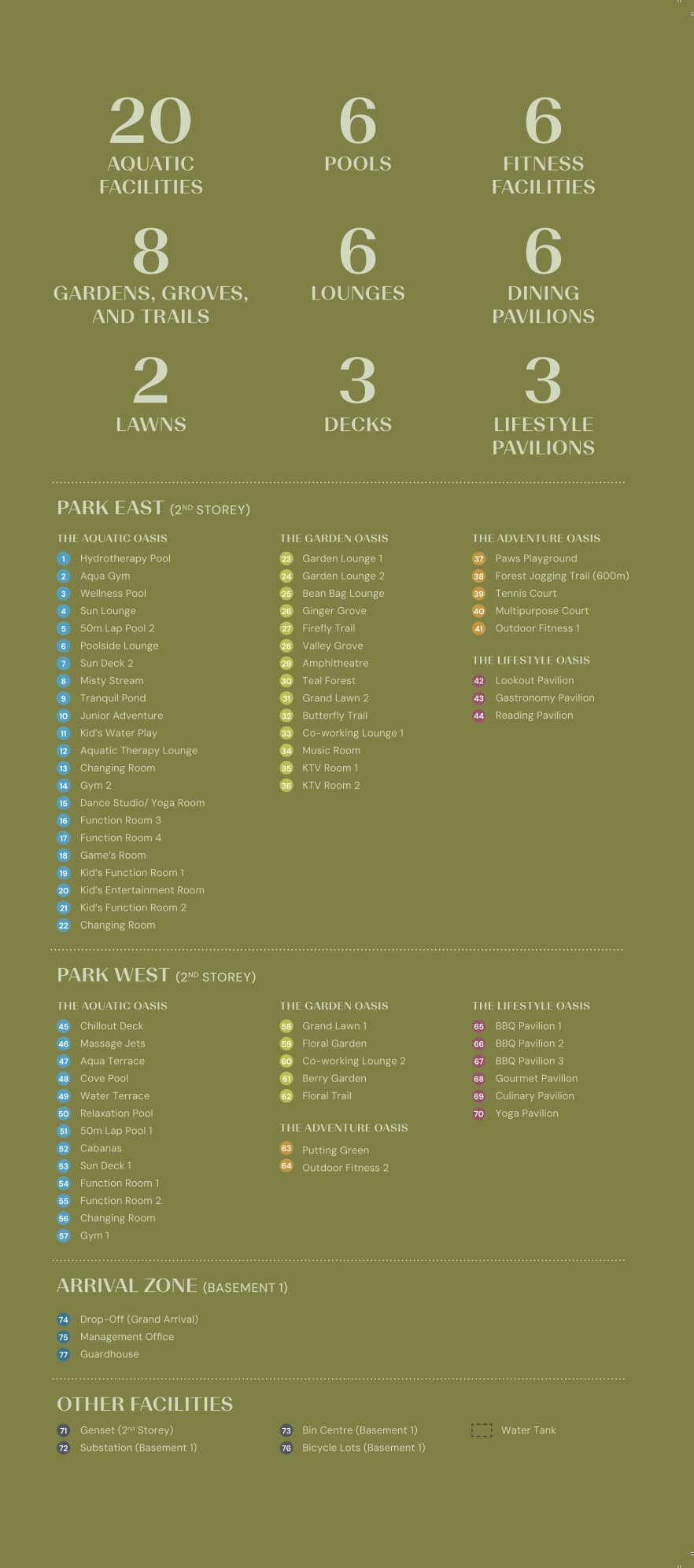
Residents can indulge in extensive recreational facilities, including multiple swimming pools, wellness areas, lush gardens, and expansive green spaces perfect for relaxation or active pursuits. The development also includes practical amenities such as BBQ pavilions, co-working lounges, a fully equipped gym, yoga studios, multipurpose courts, and engaging kids’ entertainment areas, ensuring all ages enjoy fulfilling leisure activities.
Parktown Residence’s green boulevard acts as a vibrant connector, linking Sungei Api Api Park to Tampines Boulevard Park and Tampines Eco Green, seamlessly integrating residential spaces with surrounding natural landscapes. With careful attention to sustainability and community integration, the site plan fosters a harmonious living environment where residents can thrive.
Parktown Residence stands as a testament to the harmonious integration of city conveniences and nature-inspired living, making it the perfect location to enjoy an enriching, vibrant, and connected lifestyle.
Discover your ideal home at Parktown Residence—a place where nature and city life coexist seamlessly.
PARKTOWN RESIDENCE FLOOR PLAN
The floor plans at Parktown Residence have been meticulously crafted to optimize space, functionality, and comfort. Offering diverse configurations from 1-bedroom + study units ideal for individuals or young couples, to spacious 5-bedroom apartments perfect for larger families, every home is thoughtfully designed to meet a wide range of lifestyle needs.
Residents can expect flexible layouts that maximize natural light and ventilation, enhancing comfort and livability. Each unit incorporates modern aesthetics and efficient use of space, ensuring a harmonious balance between elegance and practicality. Private balconies or enclosed spaces are included to provide a personal retreat with views overlooking the lush landscape or vibrant urban surroundings.
Parktown Residence’s diverse selection of unit types and configurations ensures every resident finds their perfect home, tailored to personal preferences and family dynamics.
Parktown Residence stands as a testament to the harmonious integration of city conveniences and nature-inspired living, making it the perfect location to enjoy an enriching, vibrant, and connected lifestyle.
Discover your ideal home at Parktown Residence—a place where nature and city life coexist seamlessly.
1 BEDROOM
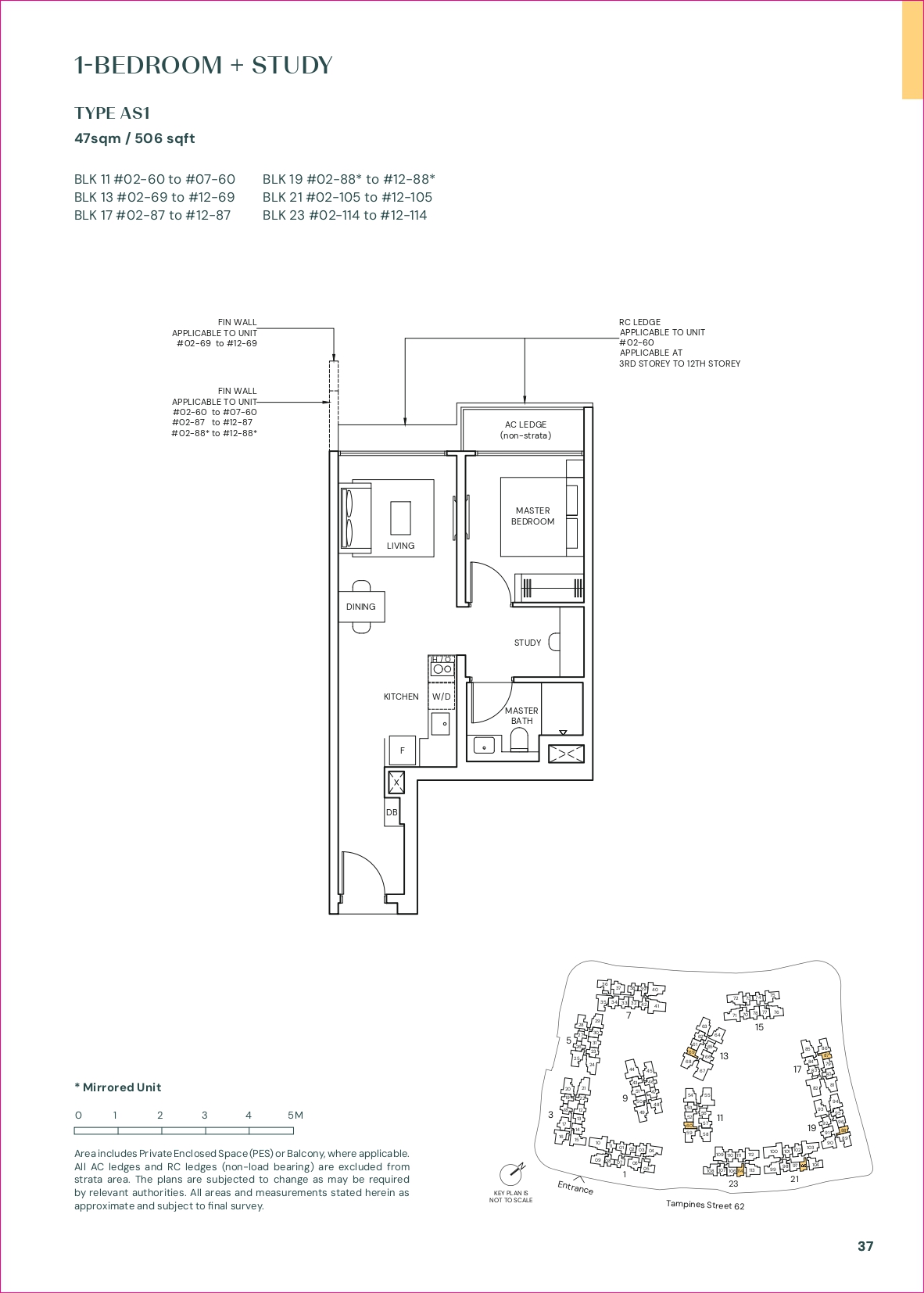
2 BEDROOM
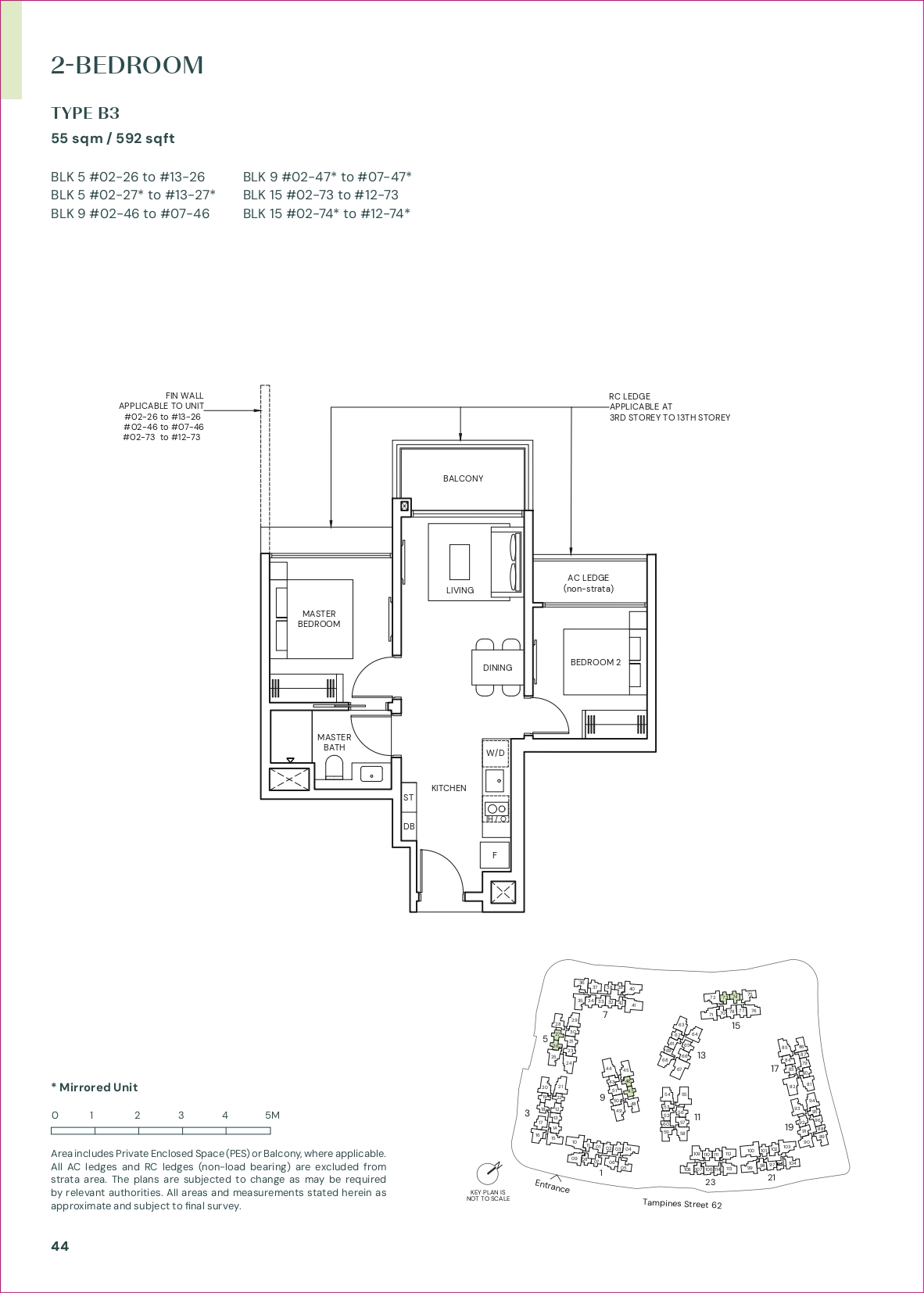
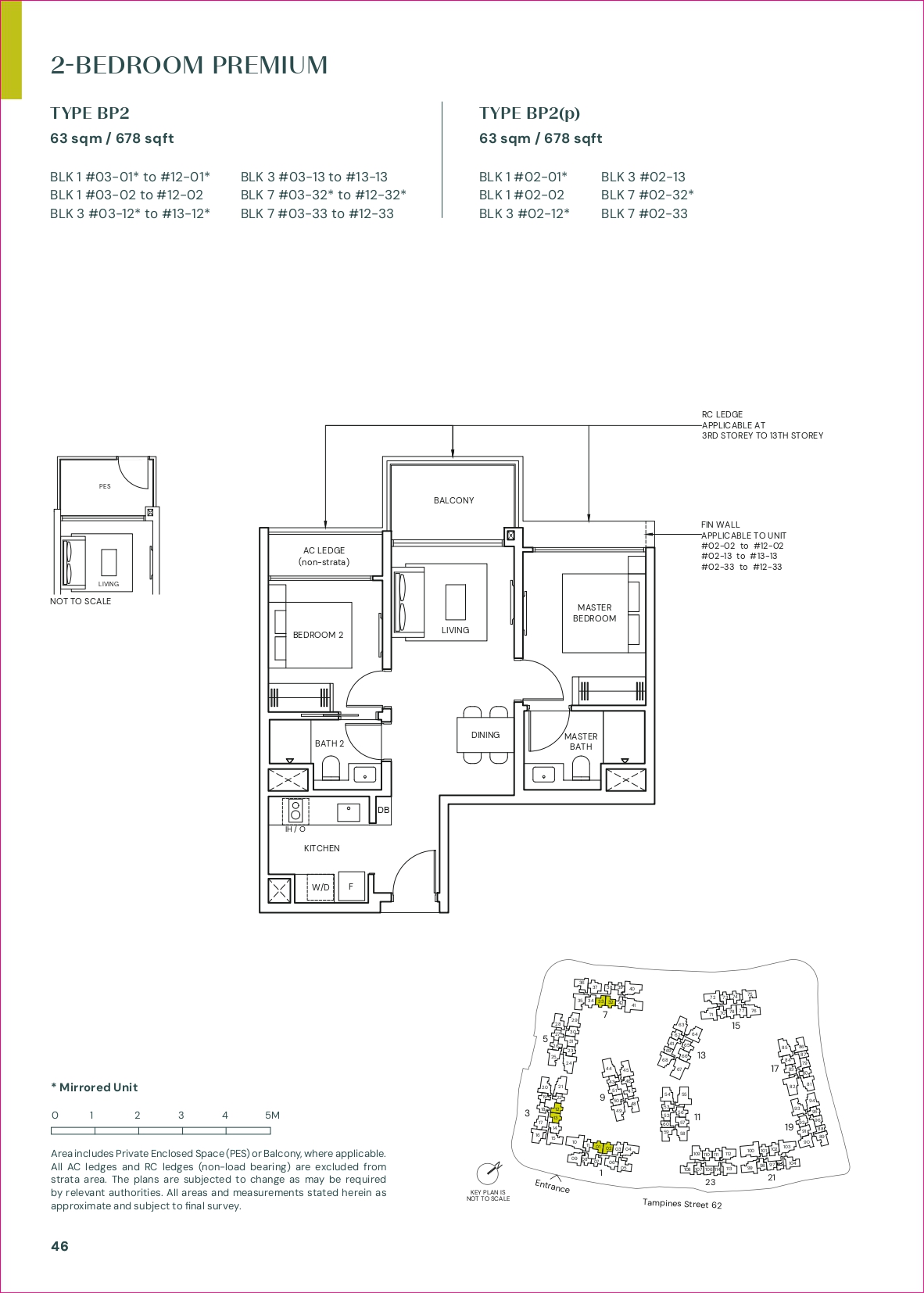
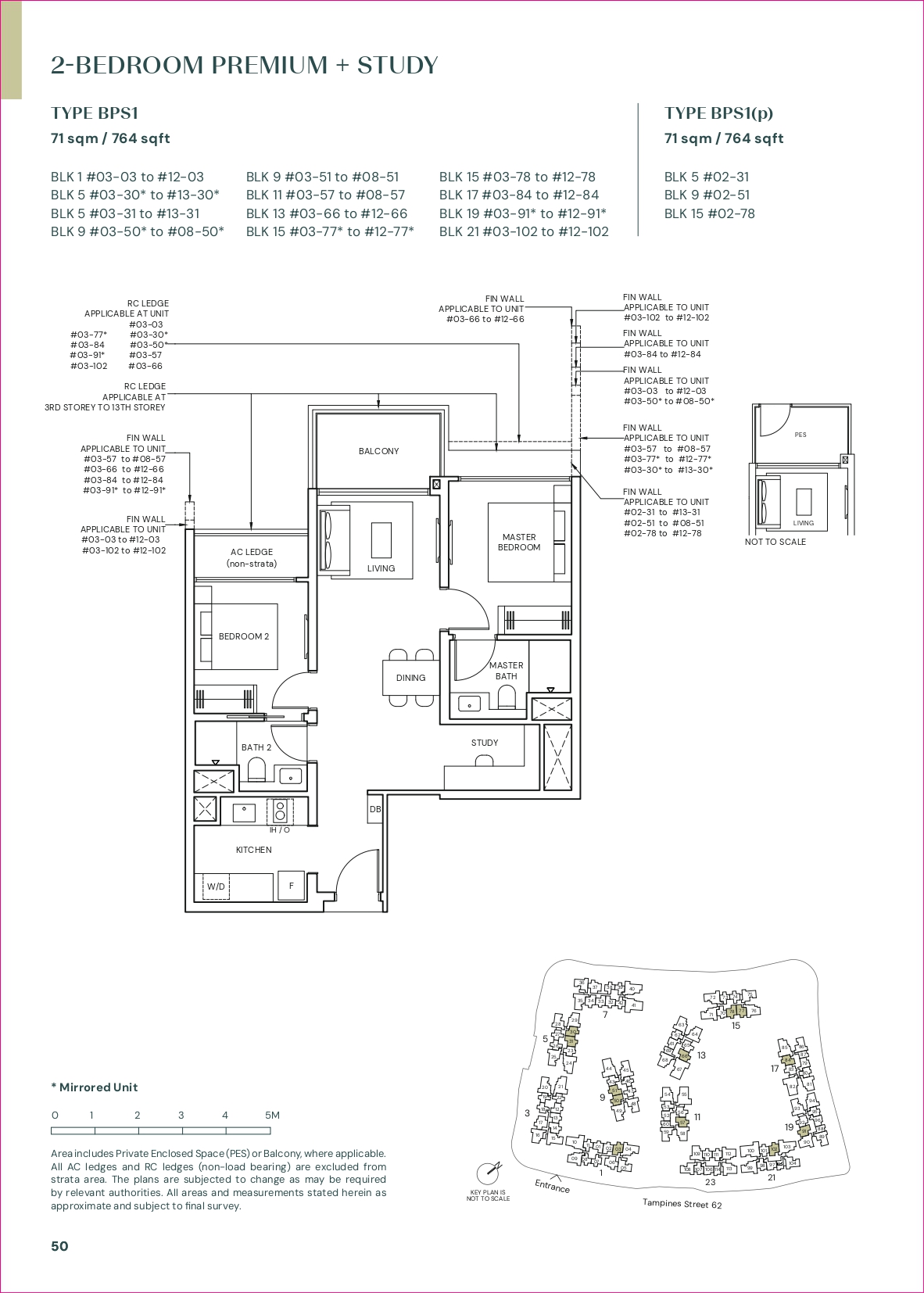
3 BEDROOM
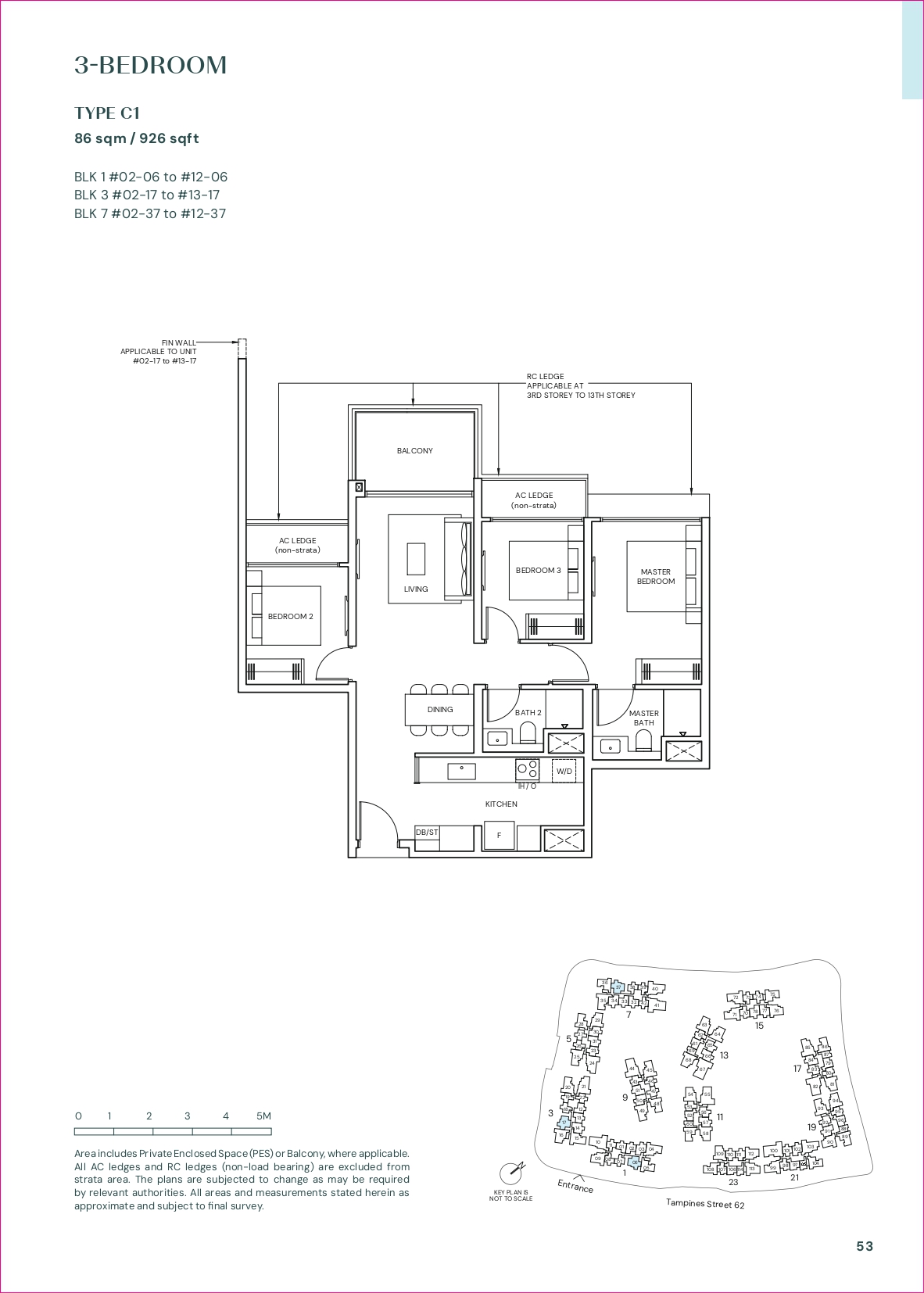
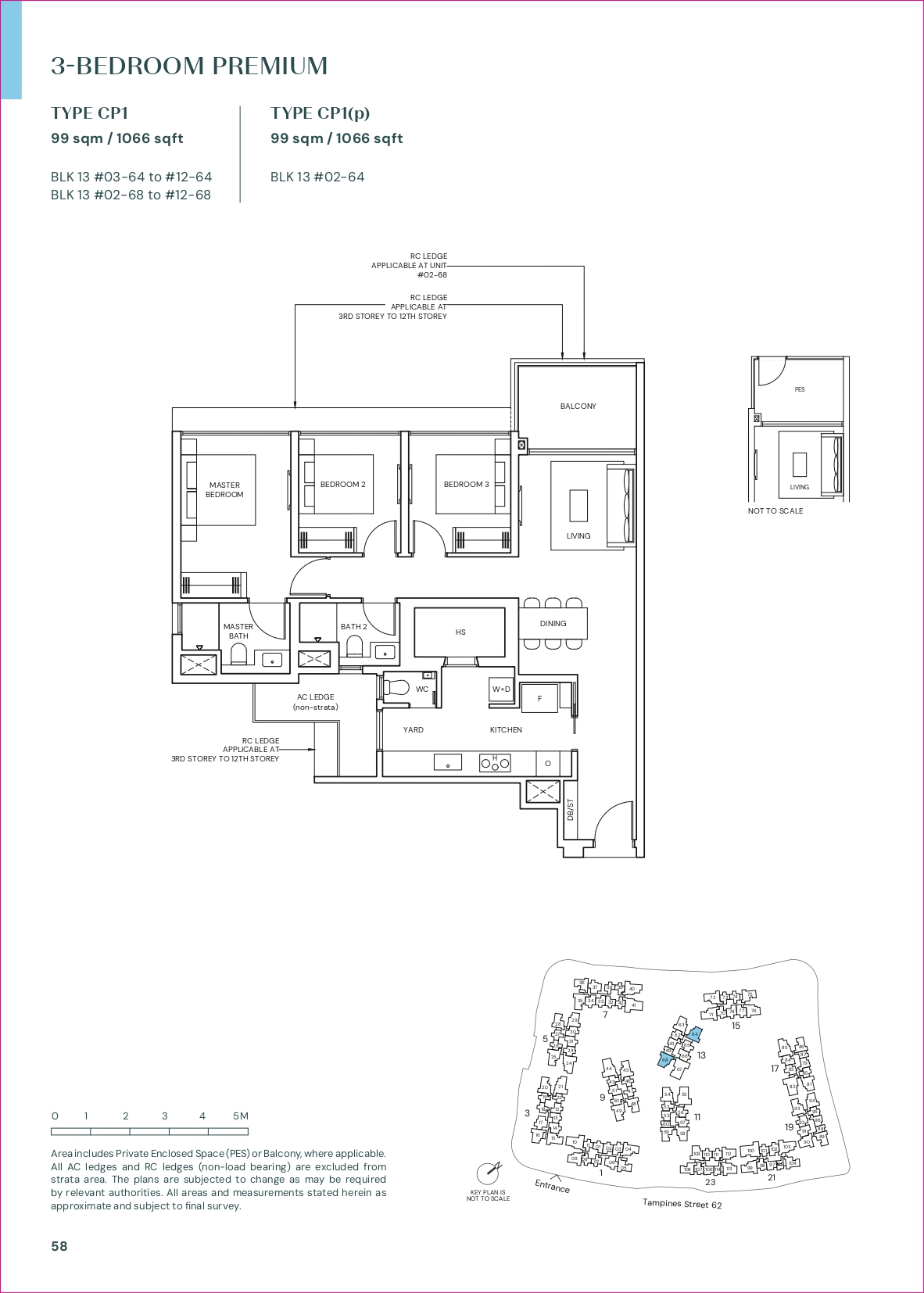
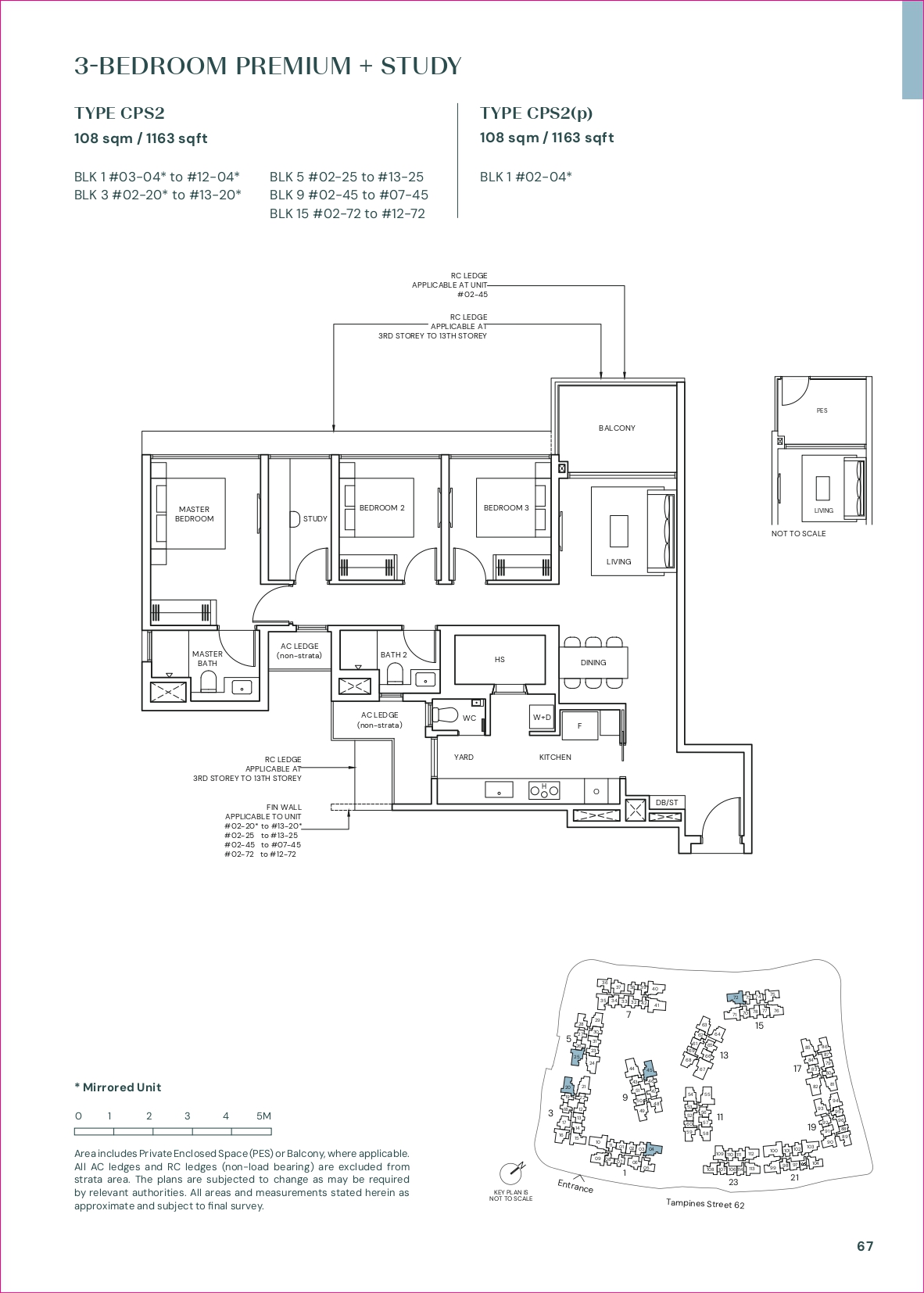
4 BEDROOM
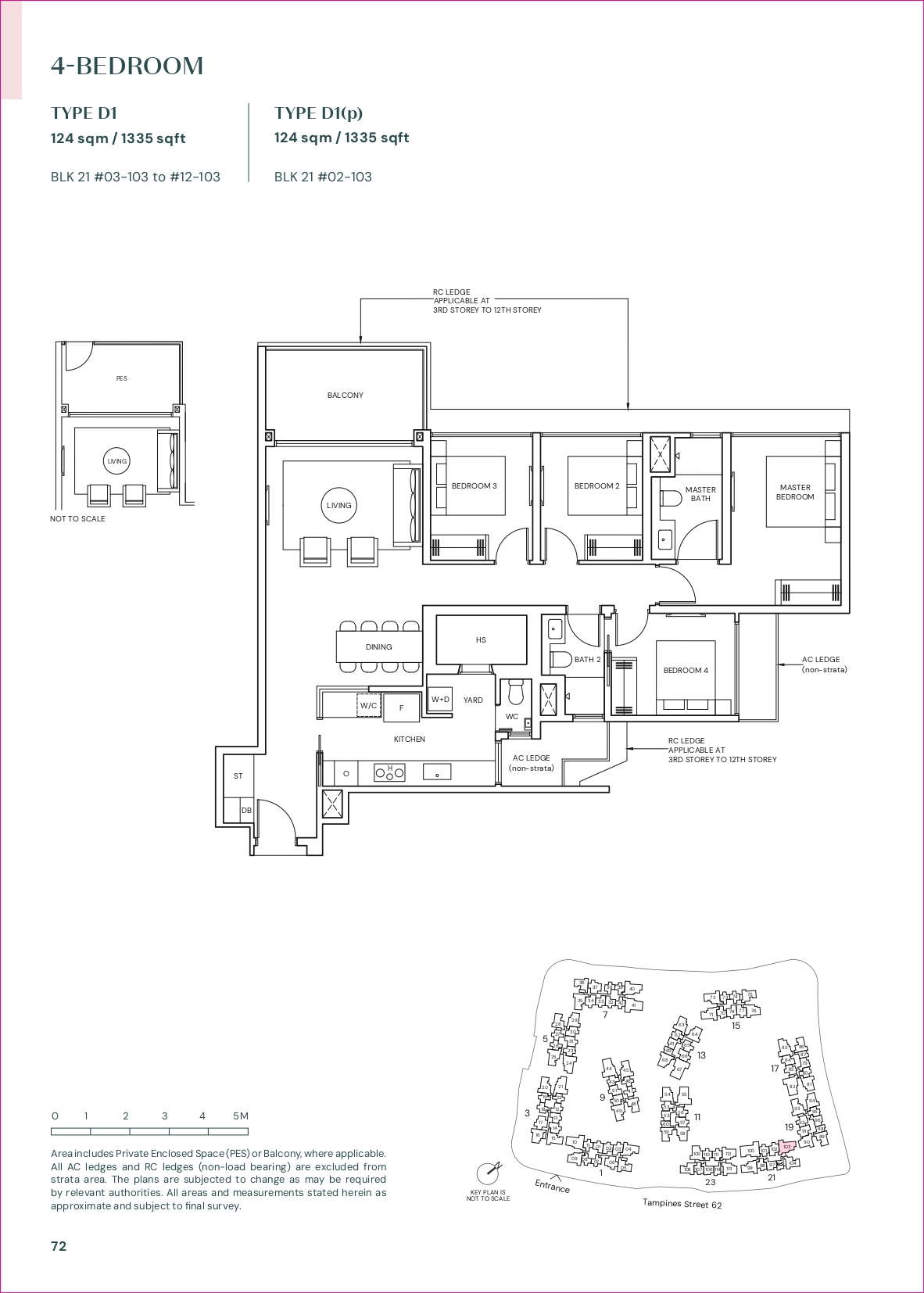
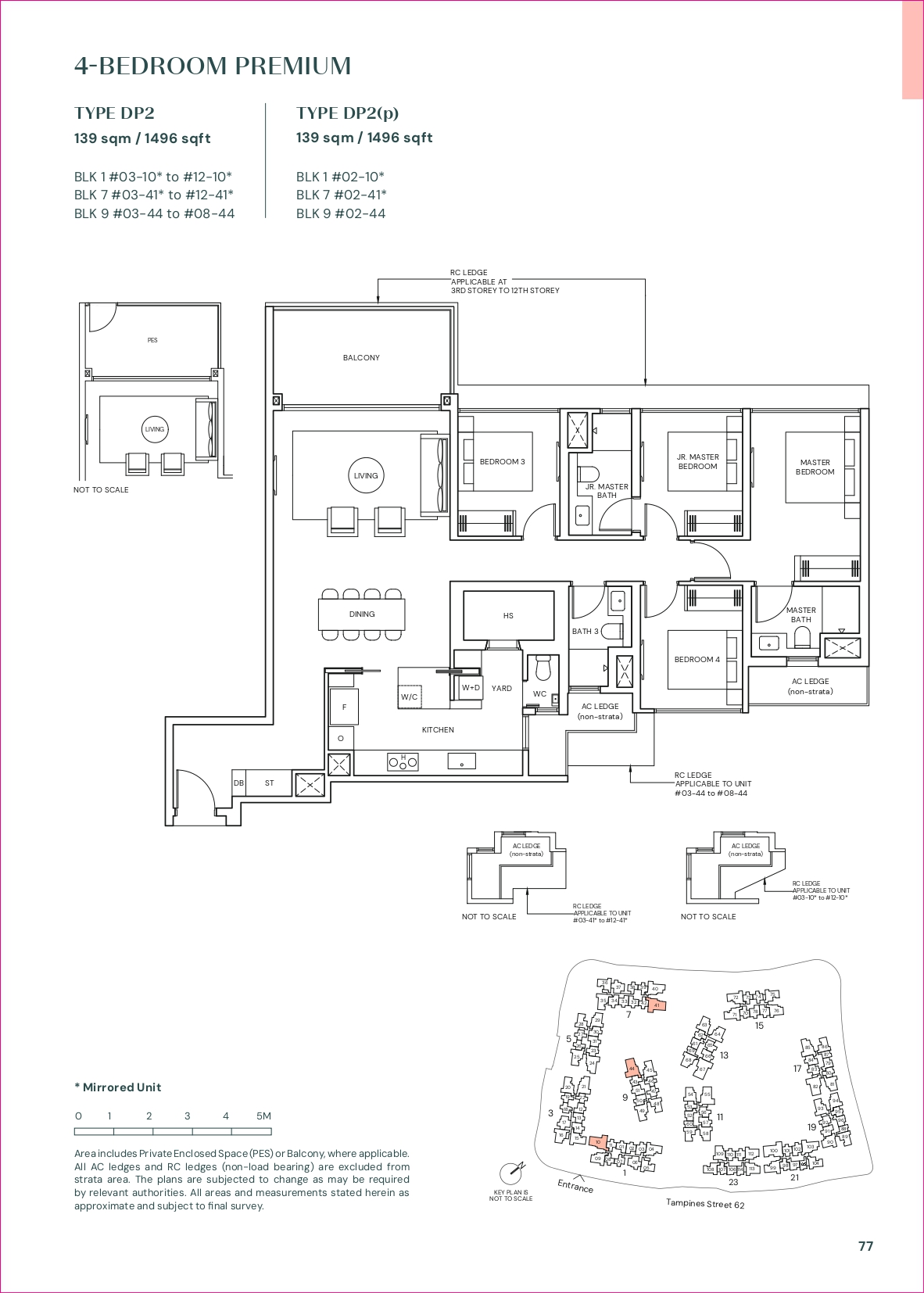
5 BEDROOM
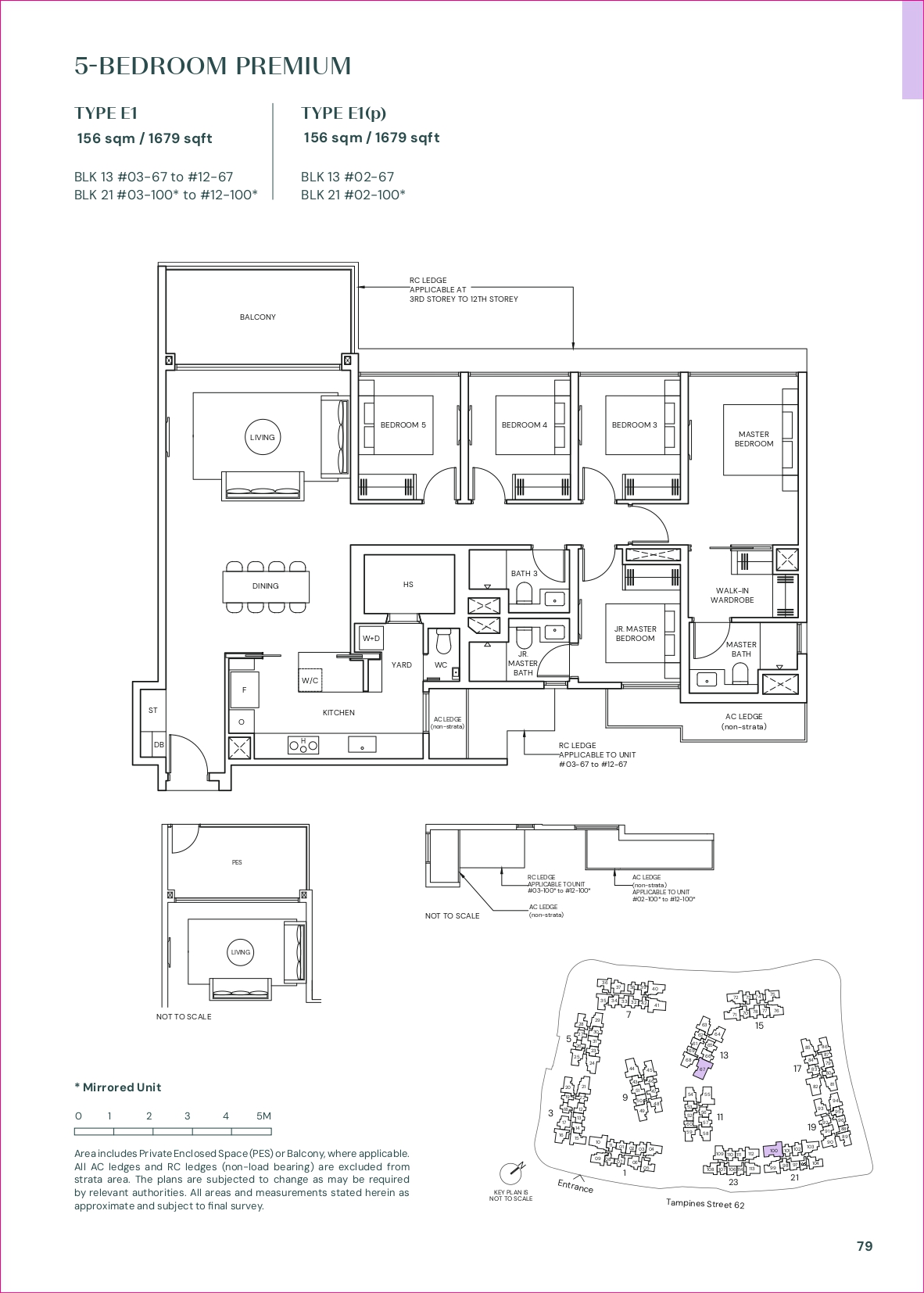
PARKTOWN RESIDENCE UNIT MIX
Parktown Residence offers an impressive and varied unit mix designed to cater to different lifestyles and household sizes. The thoughtfully designed development comprises:
1-Bedroom + Study (506 sqft)
2-Bedroom (592 sqft – 721 sqft)
2-Bedroom Premium (678 sqft – 764 sqft)
2-Bedroom Premium + Study (764 sqft)
3-Bedroom (926 sqft – 947 sqft)
3-Bedroom Premium (1,055 sqft – 1,076 sqft)
3-Bedroom Premium + Study (1,163 sqft – 1,184 sqft)
4-Bedroom (1,335 sqft – 1,356 sqft)
4-Bedroom Premium (1,485 sqft – 1,496 sqft)
5-Bedroom Premium (1,679 sqft)
This diverse unit mix ensures that every family or individual finds their ideal space, perfectly blending comfort, functionality, and modern living standards.
Parktown Residence stands as a testament to the harmonious integration of city conveniences and nature-inspired living, making it the perfect location to enjoy an enriching, vibrant, and connected lifestyle.
Discover your ideal home at Parktown Residence—a place where nature and city life coexist seamlessly.
| Bedroom Type | Unit Type | No. of Units | Area (sqm) | Area (sqft) | Share Value | Est. Maintenance Fee |
|---|---|---|---|---|---|---|
| 1-Bedroom + Study | AS1 | 73 | 47 | 506 | 45 | $362 |
| 2-Bedroom | AS2/AS3/AS4 | 73 | 43 | 463 | 45 | $362 |
| 2-Bedroom | B1/B2/B2(p)/B3 | 160 | 55 | 592 | 50 | $402 |
| 2-Bedroom Premium | BP1 to BP5 | 292 | 63–67 | 678–721 | 55 | $442 |
| 2-Bedroom Premium + Study | BPS1/BPS1(p)/BPS2 | 134 | 71 | 764 | 55 | $442 |
| 3-Bedroom | C1, C2, C3/C4/C5 | 135 | 87–88 | 936–947 | 55 | $442 |
| 3-Bedroom Premium | CP1 to CP8 | 358 | 98–100 | 1,055–1,076 | 55 | $442 |
| 3-Bedroom Premium + Study | CPS1 to CPS5 | 225 | 108–110 | 1,163–1,184 | 60 | $474 |
| 4-Bedroom | D1 to D4 | 124 | 124–126 | 1,335–1,356 | 64 | $514 |
| 4-Bedroom Premium | DP1/DP1(p)/DP2/DP2(p) | 47 | 139 | 1,496 | 64 | $514 |
| 5-Bedroom Premium | E1/E1(p) | 22 | 156 | 1,679 | 73 | $587 |
PARKTOWN RESIDENCE PRICING
Parktown Residence offers competitive and attractive pricing tailored to a variety of budgets, ensuring accessibility for both first-time homebuyers and property investors. With prices reflecting exceptional value for a premium integrated development, prospective residents can choose homes that deliver outstanding quality and investment potential in Tampines’ thriving residential market. Detailed pricing structures and unit-specific cost information are available upon request, ensuring complete transparency and peace of mind for all homebuyers.
Discover your ideal home at Parktown Residence—a place where nature and city life coexist seamlessly.
