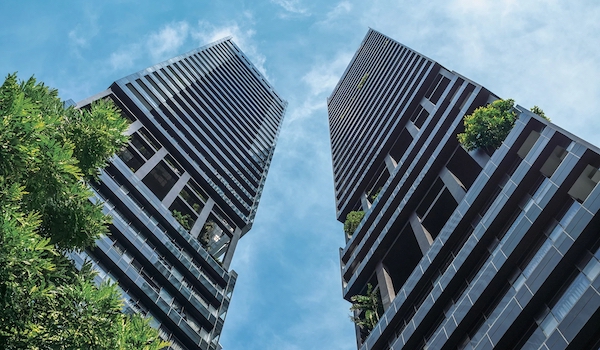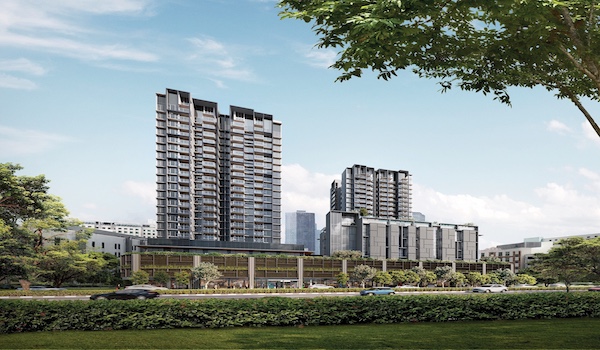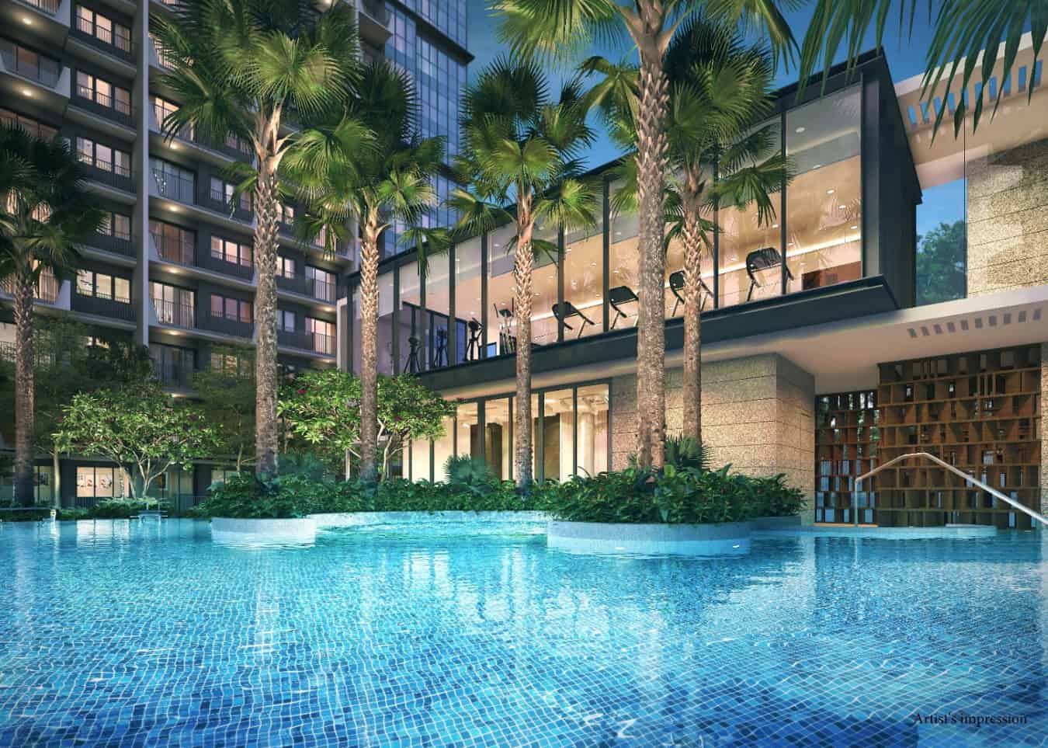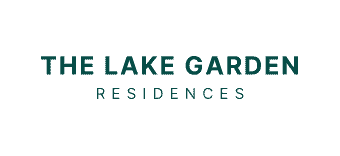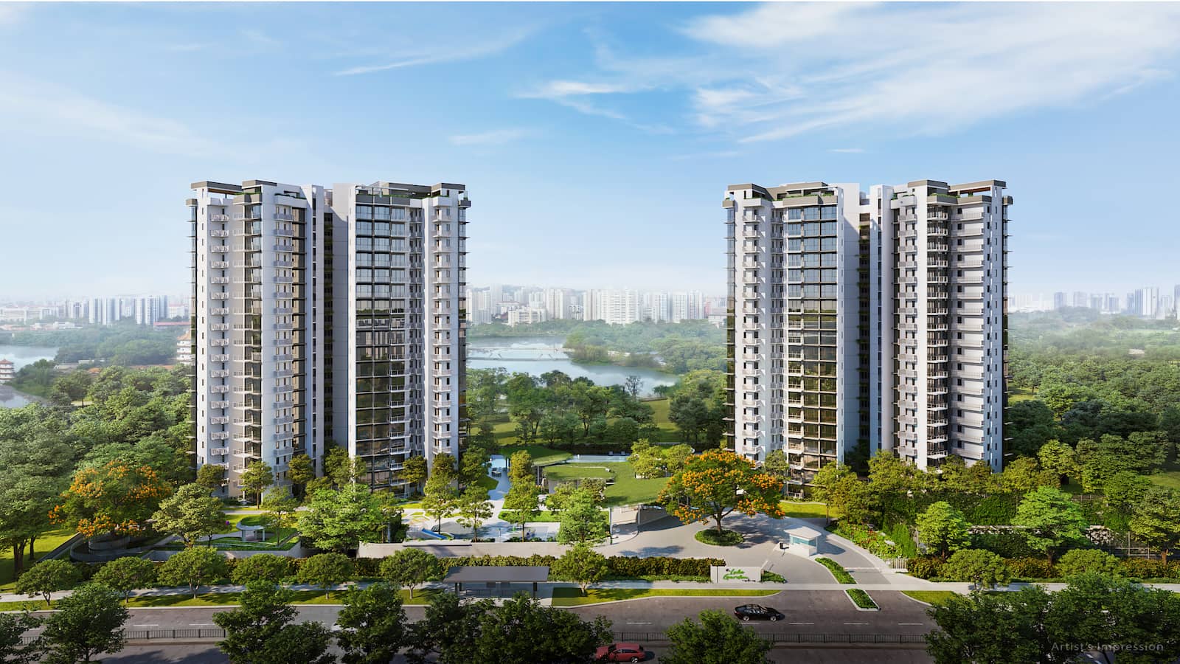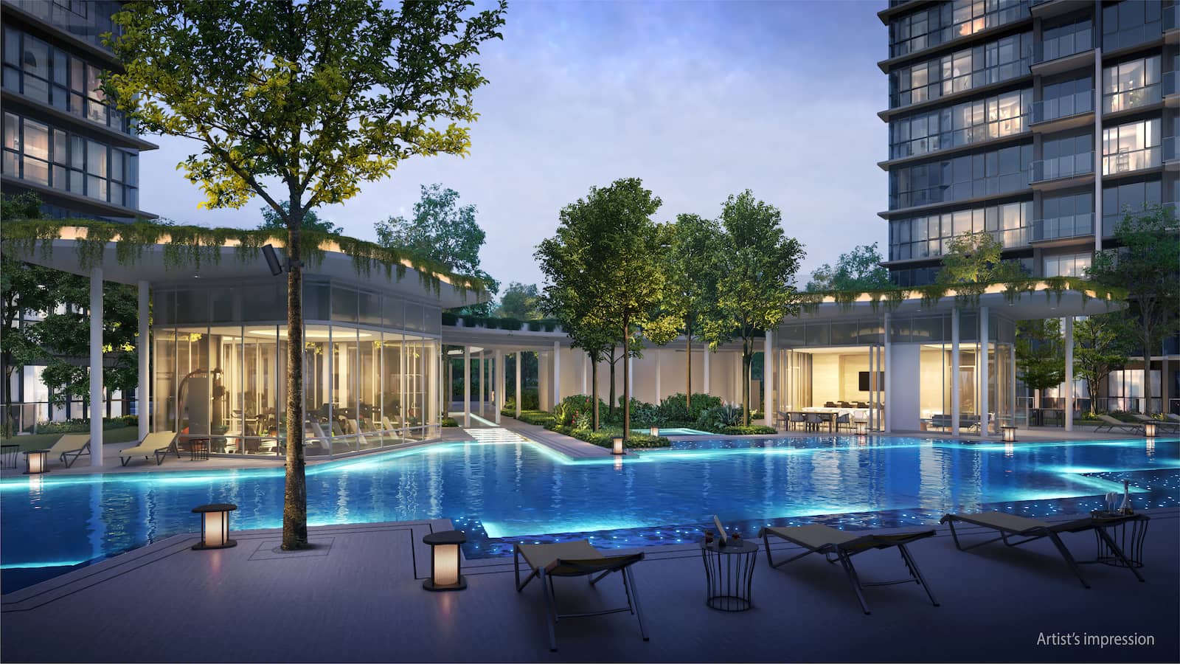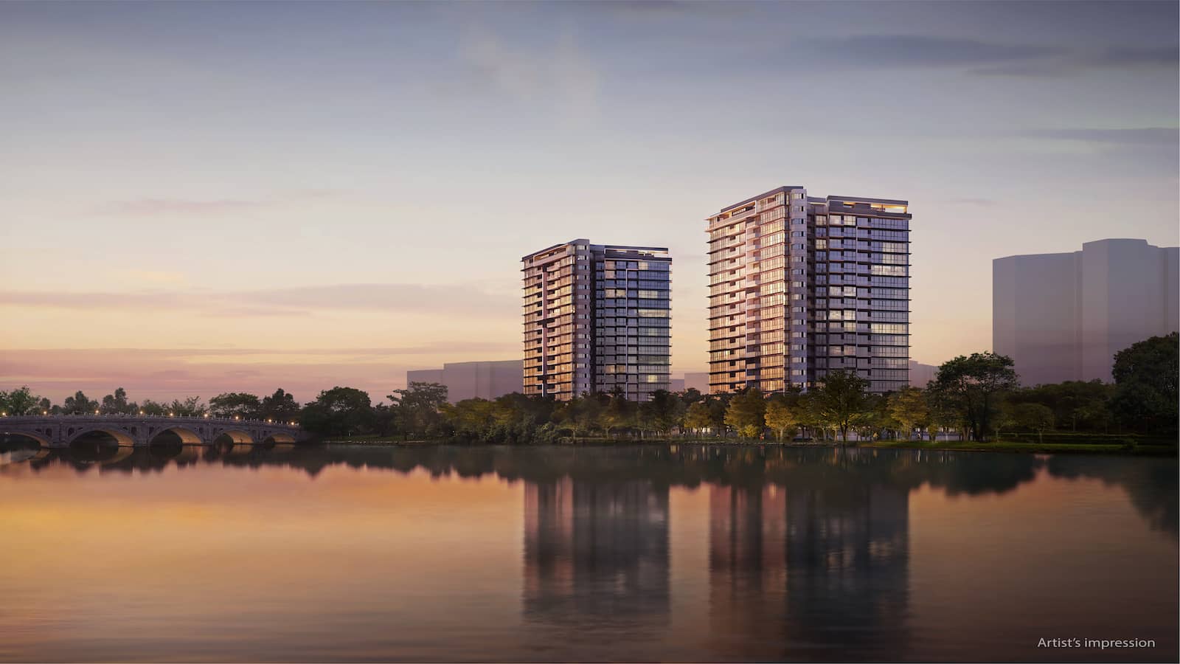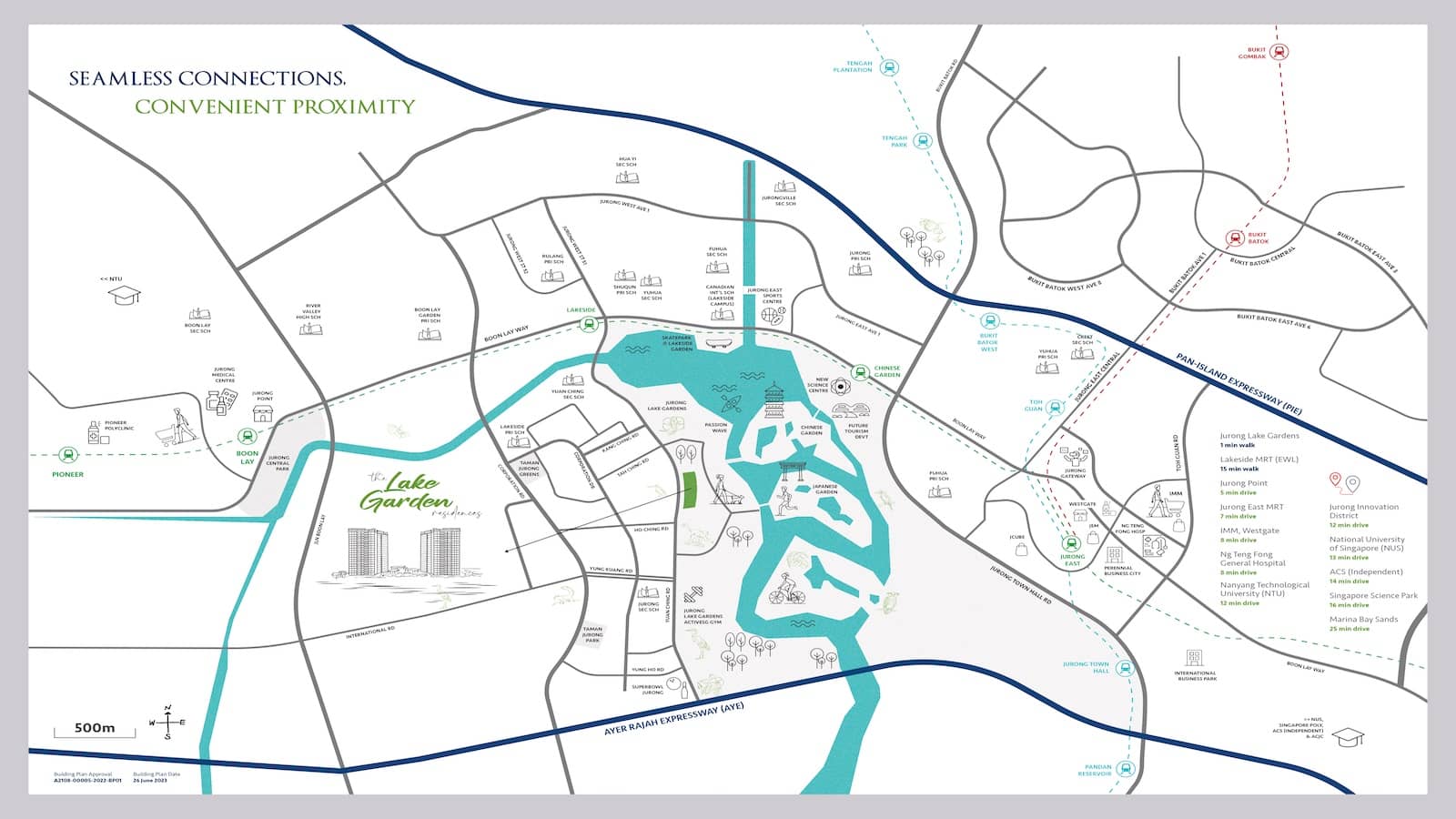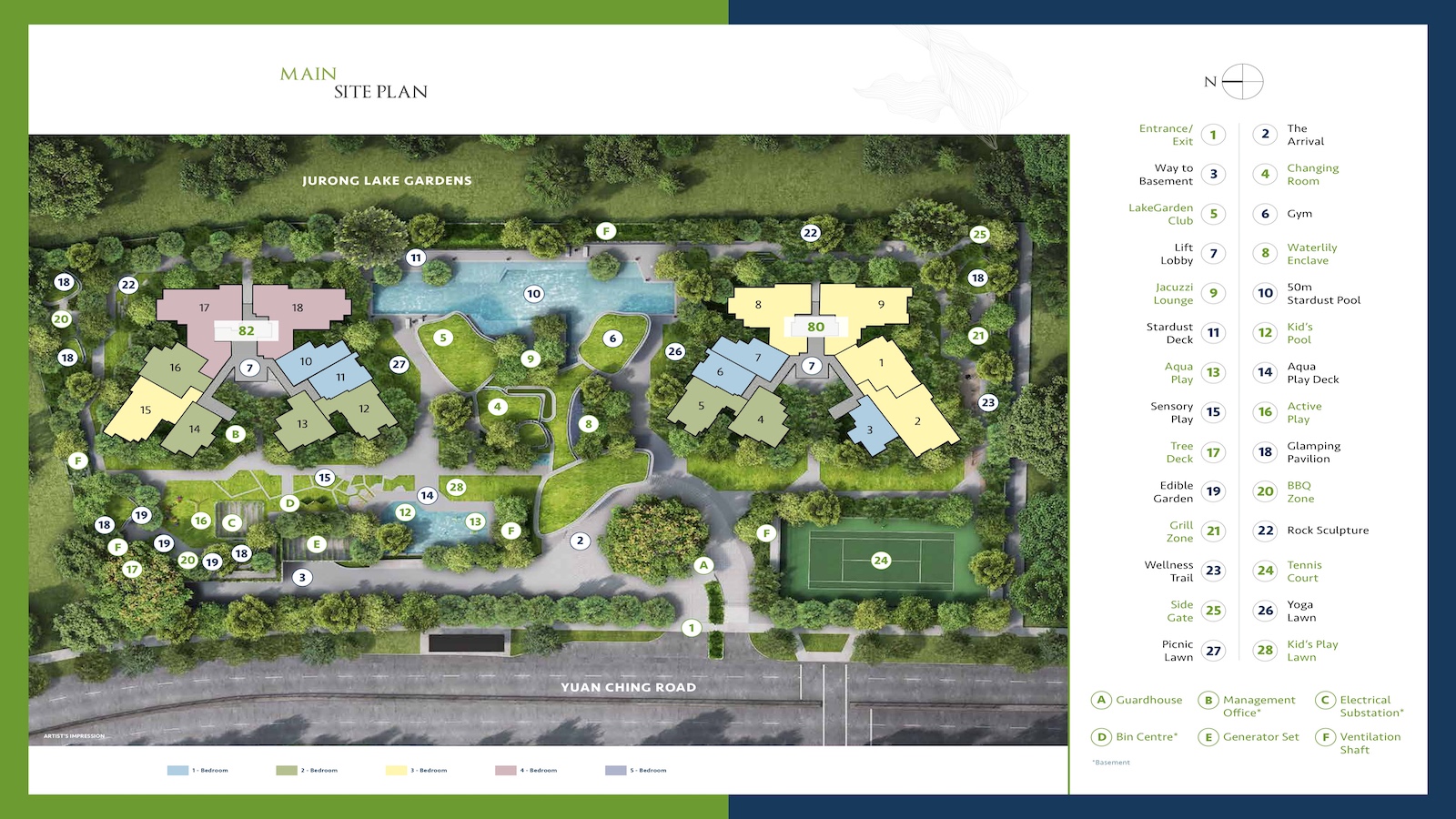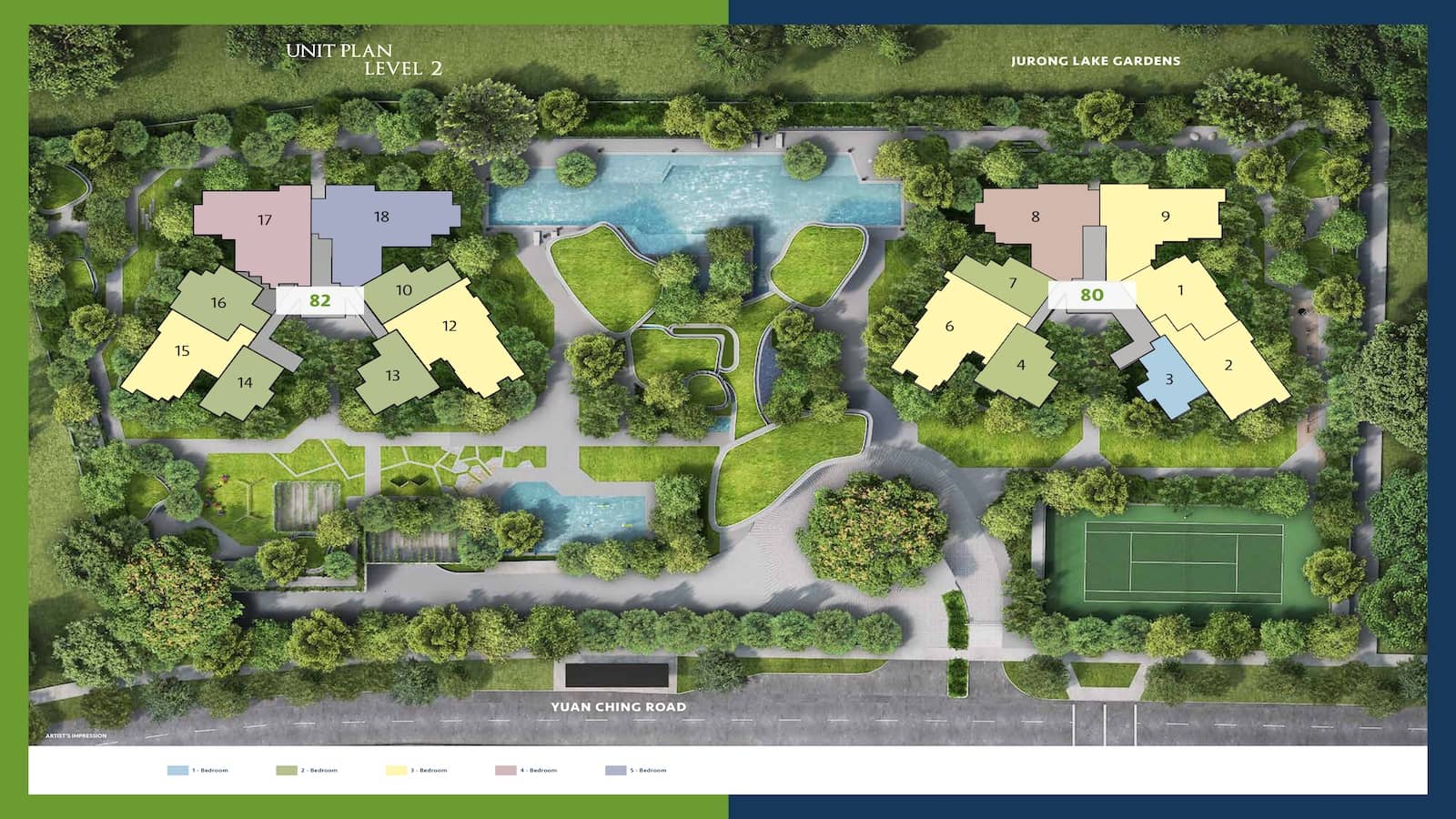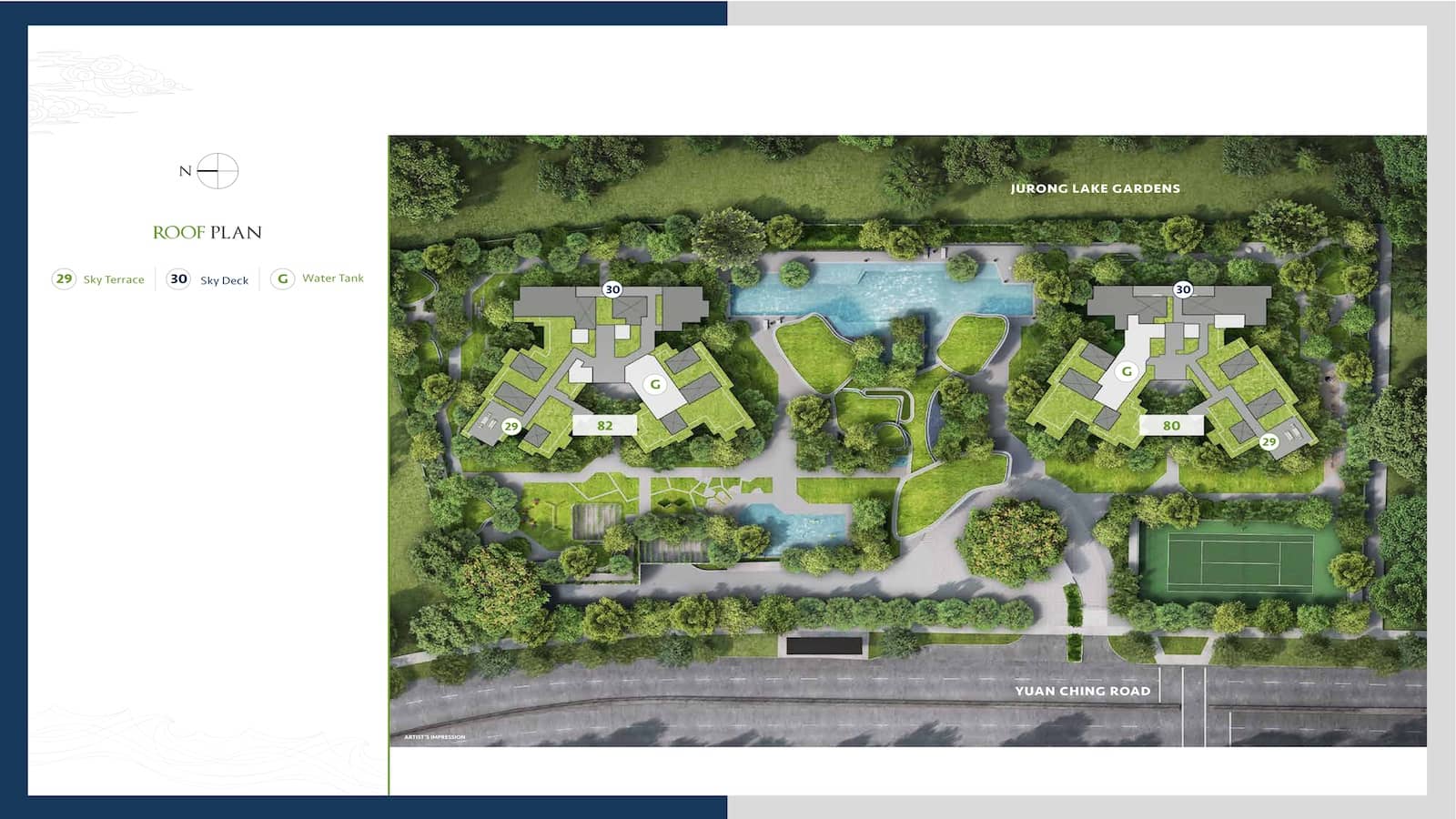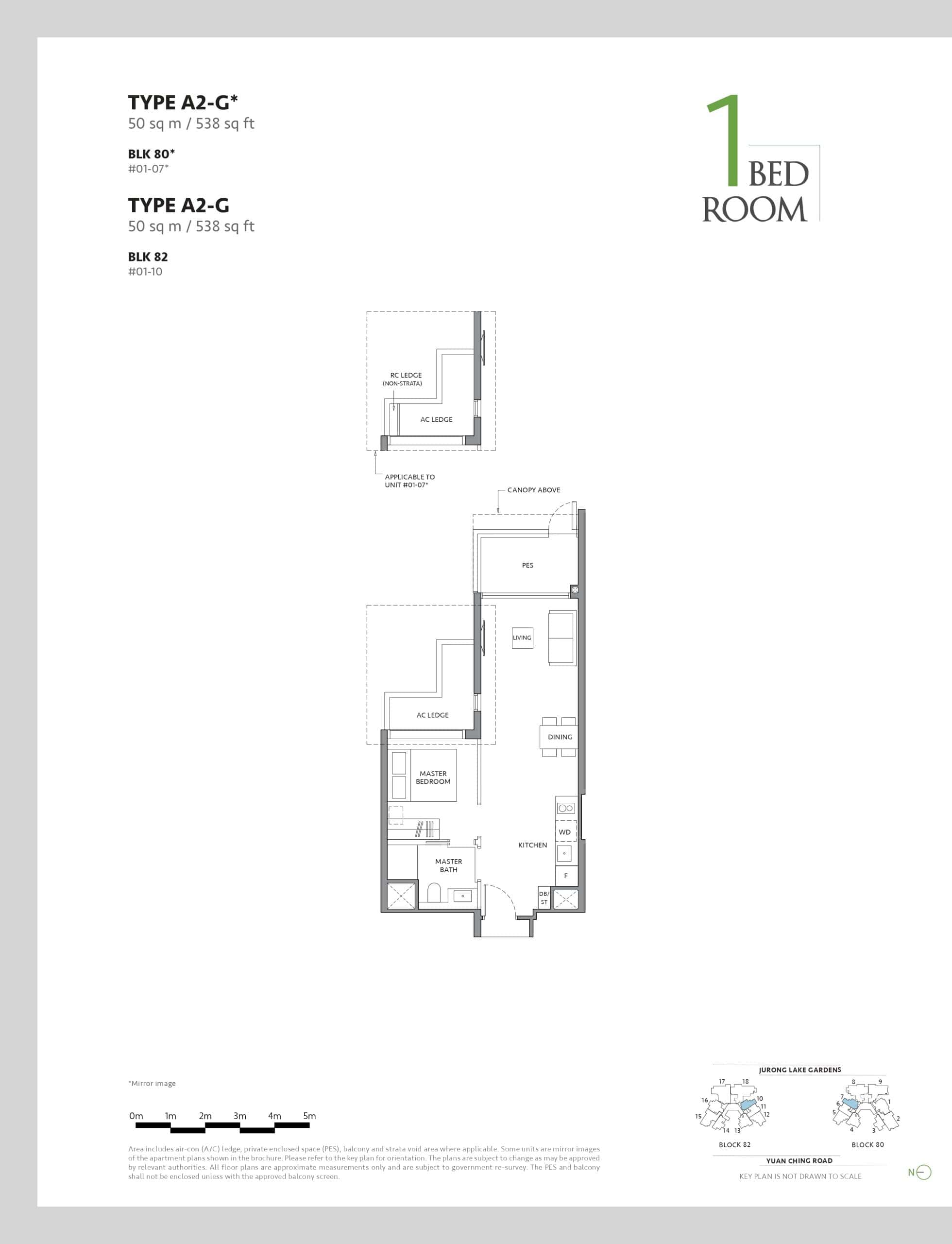
Get Direct Developer Pricing
Enjoy Direct Developer Discount
LAKEGARDEN RESIDENCES
LAKEGARDEN RESIDENCES UPDATES
Last Updated : [todaysdate format=’F d,Y’]
All Viewings Via Appointment ONLY....Please Call 6100-1717 To Avoid Disappointment
LAKE GARDEN RESIDENCES
- [todaysdate format=’d-m-Y’]: Book An Appointment To View LAKE GARDEN RESIDENCES SHOWFLAT & Get Direct Developer’s Pricing & Discounts
- [todaysdate format=”d m y”]: Due To The Current Safe Distancing Restrictions, It Is Essential That You Contact 6100-1717 To Confirm Your Showflat Appointment To Avoid Disappointment.
- 24-06-2022: LAKE GARDEN RESIDENCES FLOOR PLAN Updated
- 20-06-2022: LAKE GARDEN RESIDENCES DEVELOPER Updated
- 18-06-2022: LAKE GARDEN RESIDENCES SITE PLAN Updated
- 15-07-2022: LAKE GARDEN RESIDENCES PRICE Updated
LAKEGARDEN RESIDENCES SUMMARY
The LakeGarden Residences: Redefining Waterfront Living in Jurong
Located at the heart of Singapore’s western region, The LakeGarden Residences is a premier residential development that blends serene lakeside living with modern convenience. Nestled along Yuan Ching Road and facing the iconic Jurong Lake Gardens, this 99-year leasehold project by Winville Investment Pte. Ltd. offers an unmatched living experience in the up-and-coming Jurong Lake District (JLD).
As Singapore’s largest business district outside the city center, JLD is poised to become a major commercial and lifestyle hub. With world-class infrastructure, excellent connectivity, and vibrant recreational amenities, The LakeGarden Residences presents a rare opportunity to own a luxurious home in a transformative region.
Prime Jurong Lake District Location
The LakeGarden Residences boasts a highly desirable location in the Jurong Lake District, which is earmarked to become Singapore’s second Central Business District. Residents enjoy unblocked views of Jurong Lake Gardens and seamless access to Lakeside MRT, future integrated transport hubs, and major expressways. The development’s proximity to JEM, Westgate, IMM, and educational institutions like River Valley High School and Canadian International School ensures a well-rounded lifestyle.
Versatile Unit Mix for Every Lifestyle
Spread across two 19-story residential towers, The LakeGarden Residences features a diverse range of layouts tailored to different needs:
1-Bedroom and 1-Bedroom + Study
2-Bedroom, 2-Bedroom + Study, Compact, and Premium
3-Bedroom, 3-Bedroom + Study, and Premium
4-Bedroom, 4-Bedroom Dual Key, and Penthouses
5-Bedroom and 5-Bedroom + Study Penthouses
Each unit is thoughtfully designed with functional layouts, high ceilings for selected top-floor units, and spacious balconies to enhance liveability.
Sustainable Green Living at Its Best
As one of Singapore’s few residential developments awarded the BCA Green Mark Platinum Super Low Energy certification, The LakeGarden Residences prioritizes sustainability without compromising on luxury. Key eco-friendly features include
Solar panels reducing up to 30% of energy use for common areas
Over 60% of units have true cross ventilation
EV charging stations and bicycle lots
Energy-efficient appliances and lighting
These green initiatives not only lower utility costs but also contribute to a healthier environment.
Exceptional Facilities and Lifestyle Amenities
Residents have access to an extensive array of recreational facilities:
50m Stardust Pool and Jacuzzi Lounge
Fully equipped gym and function rooms
Aqua play zones, sensory gardens, and wellness trails
BBQ zones, picnic lawns, and glamping pavilions
Kid’s play lawns and active play areas
The development’s design encourages community bonding while providing spaces for relaxation, fitness, and social activities.
Smart Living and Premium Interiors
All homes at The LakeGarden Residences come with smart home capabilities for remote access to lighting, air-conditioning, and security systems. Interiors are crafted with high-quality materials and elegant design, including:
Branded kitchen appliances and fittings
Modern cabinetry and sleek countertops
Luxurious bathrooms with premium sanitary ware
These features enhance convenience and deliver an elevated standard of living.
Proximity to Key Amenities and Upcoming Developments
The LakeGarden Residences is strategically located near major malls like JEM, Westgate, and IMM, offering diverse retail, dining, and entertainment options. The future Jurong Innovation District and Jurong East Integrated Transport Hub will further boost the district’s appeal, creating employment opportunities and improving accessibility.
Educational institutions such as Rulang Primary School, Yuan Ching Secondary School, and international schools provide families with excellent schooling options nearby.
Investment Potential and Long-Term Growth
With the Jurong Lake District master plan underway, The LakeGarden Residences is well-positioned for capital appreciation. The limited supply of new residential launches in the area, coupled with increasing demand, ensures strong investment value for years to come.
As one of the few waterfront condos in the west, The LakeGarden Residences is ideal for homeowners and savvy investors seeking future growth, rental yield potential, and a prestigious address.
Why Choose The LakeGarden Residences?
Rare waterfront living with unobstructed lake and park views
Part of Singapore’s largest regional transformation in Jurong Lake District
GreenMark Platinum Super Low Energy-certified development
Smart homes and premium interiors
Excellent transport links and connectivity
Wide selection of unit types and sizes
Full condo facilities and family-friendly amenities
Conclusion: Embrace the Lakeside Lifestyle
The LakeGarden Residences is more than just a home; it’s a gateway to a sustainable, well-connected, and nature-inspired way of life. Whether you’re a first-time homeowner, a growing family, or a long-term investor, this development offers a compelling blend of modern comfort, environmental responsibility, and prime location.
Don’t miss your chance to be part of this iconic lakeside address in Singapore’s next big district. Register your interest now for priority access and exclusive previews.
LAKEGARDEN RESIDENCES PROJECT DETAILS
Do not miss the premier new launch in Jurong Lake District, Singapore’s new CBD outside the central region. Developed by Singapore’s leading developer Wing Tai Asia, the LakeGarden Residences sits in a location that is truly rare. The project offers living by the garden and the lake with unhindered views of the tranquil Lake Garden. The residence offers 306 exclusive units from 1-bedroom to 5-bedroom layouts including full recreational facilities and amenities for the comfort of residents.
| Project Name | THE LAKEGARDEN RESIDENCES |
| Developer | Winville Investment Pte Ltd (Subsidiary of Wing Tai Asia) |
| District | District 22 |
| Address | 80 Yuan Ching Road, Singapore 619613 82 Yuan Ching Road, Singapore 619614 |
| Tenure of Land | 99 Years Commencing from 31 May 2023 |
| General Description | Proposed erection of 2 blocks of 19-storey flats development (total 306 units), and a Clubhouse complete with Swimming Pool & Communal Facilities at 1st storey, Substation, Bin Centre and 2 storey basement carpark on Lot No. 01164V MK06 at Yuan Ching Road (Jurong East Planning Area) |
| Site Area | Approx. 12,001.4 sqm (129,182 sq ft) |
| Plot Ratio | 2.1 |
| Total No. Of Units | 306 |
| No. Of Carpark Lots | 306 carpark lots (inclusive of 4 EV charging lots), 4 handicap lots |
| Expected Date of Notice of Vacant Possession | 29 August 2027 |
| Expected Date of Legal Completion | 29 August 2030 |
| Architect | Surbana Jurong Architects |
| Landscape Consultant | STX Landscape Architects |
| Project Interior Designer | Atelier Ikebuchi |
| M&E Consultant | Rankine & Hill (S) Pte Ltd |
| C&S Consultant | KCL Consultants Pte Ltd |
LAKEGARDEN RESIDENCES LOCATION
The LakeGarden Residences Location—Prime Jurong Lake District Address
The LakeGarden Residences enjoys a prestigious location along Yuan Ching Road, right beside the iconic Jurong Lake Gardens—Singapore’s largest nature park in the West. Situated in the heart of Jurong Lake District (JLD), this rare waterfront development offers unblocked lake views, seamless connectivity, and easy access to a wealth of lifestyle amenities.
Residents benefit from proximity to Lakeside MRT station and the upcoming Jurong East Integrated Transport Hub, ensuring direct links to the CBD, Orchard Road, and other major destinations. The development is also close to top malls like Westgate, JEM, and IMM, as well as reputable schools such as River Valley High and Canadian International School.
As JLD evolves into Singapore’s second Central Business District, The LakeGarden Residences stands at the center of it all—offering unmatched convenience, future growth potential, and a unique blend of urban connectivity and nature.
Live minutes from parks, transport, schools, and business hubs. Discover the perfect location for family living, investment, and long-term value at The LakeGarden Residences. Book your private viewing today to experience this exceptional address firsthand.
LAKEGARDEN RESIDENCES SITE PLAN
Located along Yuan Ching Road, The LakeGarden Residences sits on a spacious land parcel of approximately 129,182 square feet.
Highlights of The LakeGarden Residences Site Plan:
- 75% of the Units With Views of the Lake and Garden
- Good Block-to-Block Distance for Privacy
- Every Residential Tower is surrounded by an Ample Green Landscape
- Full Recreational Facilities with a 50-metre Pool, Tennis Court and Glamping Pavilions
- Resident’s Exclusive Access to Jurong Lake Garden via Dedicated Side Gate
Highlights of Facilities:
1. Ground Level – Main Area
- 50m Stardust Pool and Jacuzzi Lounge
- LakeGarden Club
- Gym
- Tennis Court
2. Ground Level -Children’s Area
- Kid’s Pool
- AquaPlay
- Sensory Play
3. Roof Level
- Panoramic Views from Sky Terraces and Sky Decks on Each Tower
LAKEGARDEN RESIDENCES UNIT MIX
The LakeGarden Residences Unit Mix—Designed for Every Lifestyle
The LakeGarden Residences offers a thoughtfully curated unit mix to cater to a wide spectrum of homeowners—from singles and young couples to multi-generational families. Spanning two elegant 19-story towers, the development features a variety of layouts, including 1-bedroom, 2-bedroom (compact, premium, and study), 3-bedroom, 4-bedroom, and luxurious 5-bedroom units, as well as exclusive penthouses.
Each unit is intelligently designed with functional layouts, ample natural light, and quality finishes to ensure maximum comfort and efficiency. Selected units offer high ceilings, private foyers, and stunning views of Jurong Lake Gardens.
Whether you’re a first-time buyer or savvy investor, The LakeGarden Residences’ diverse unit mix ensures the ideal match for your lifestyle and investment goals. Explore flexible living spaces in one of Singapore’s most transformative districts—where nature, luxury, and connectivity come together. Secure your preferred layout today.
| UNIT TYPE | NO. OF UNITS | % | % |
| 1-BEDROOM | 4 | 1.3% | 7.5% |
| 1-BEDROOM + STUDY | 19 | 6.2% | |
| 2-BEDROOM | 57 | 18.6% | 37.2% |
| 2-BEDROOM PREMIUM | 38 | 12.4% | |
| 2-BEDROOM + STUDY | 19 | 6.2% | |
| Total | 306 | 100% | 100% |
The LakeGarden Residences Floor Plan
The LakeGarden Residences Floor Plan—Smart, Spacious & Functional
The LakeGarden Residences floor plans are thoughtfully crafted to maximize space, comfort, and livability. Ranging from 1-bedroom to 5-bedroom units and penthouses, each layout is tailored to suit different lifestyle needs—whether you’re a single professional, growing family, or multi-generational household.
Every unit features efficient spatial planning, generous living areas, and premium finishes. Select layouts include study rooms, high ceilings, private foyers, and unblocked views of Jurong Lake Gardens. Over 60% of units enjoy true cross-ventilation, enhancing natural airflow and sustainability.
With a wide variety of floor plan configurations, The LakeGarden Residences ensures every homeowner finds the perfect fit. Explore smart living in a future-ready home set in the heart of Jurong Lake District. Register now to view detailed floor plans and secure your ideal layout today.
| THE LAKEGARDEN RESIDENCES FLOOR PLAN | FLOOR AREA (Approx SQ FT) |
| 1-BEDROOM | 484 – 538 |
| 1-BEDROOM + STUDY | 527 – 635 |
| 2-BEDROOM | 592 – 797 |
| 2-BEDROOM PREMIUM | 732 – 893 |
| 2-BEDROOM + STUDY | 775 – 936 |
| 3-BEDROOM | 926 – 1216 |
| 3-BEDROOM + STUDY | 1098 – 1313 |
| 3-BEDROOM + STUDY PREMIUM | 1206 – 1238 |
| 3-BEDROOM + STUDY PREMIUM PENTHOUSE | 2002 |
| 4-BEDROOM | 1270 – 1335 |
| 4-BEDROOM PENTHOUSE | 2034 |
| 4-BEDROOM DUAL KEY | 1356 |
| 4-BEDROOM DUAL KEY PENTHOUSE | 2153 |
| 5-BEDROOM | 1550 |
| 5-BEDROOM PENTHOUSE | 2260 |
1 BEDROOM
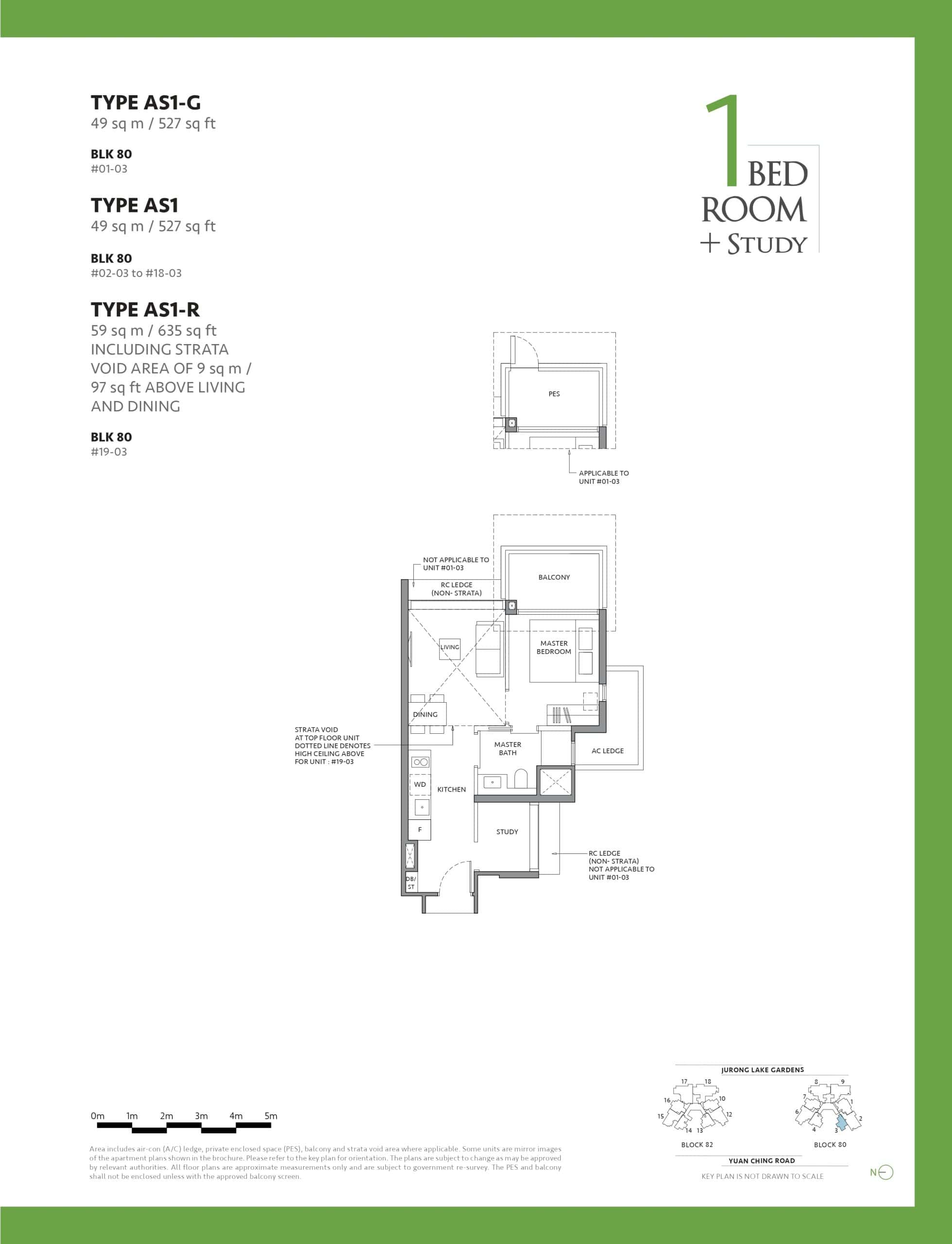
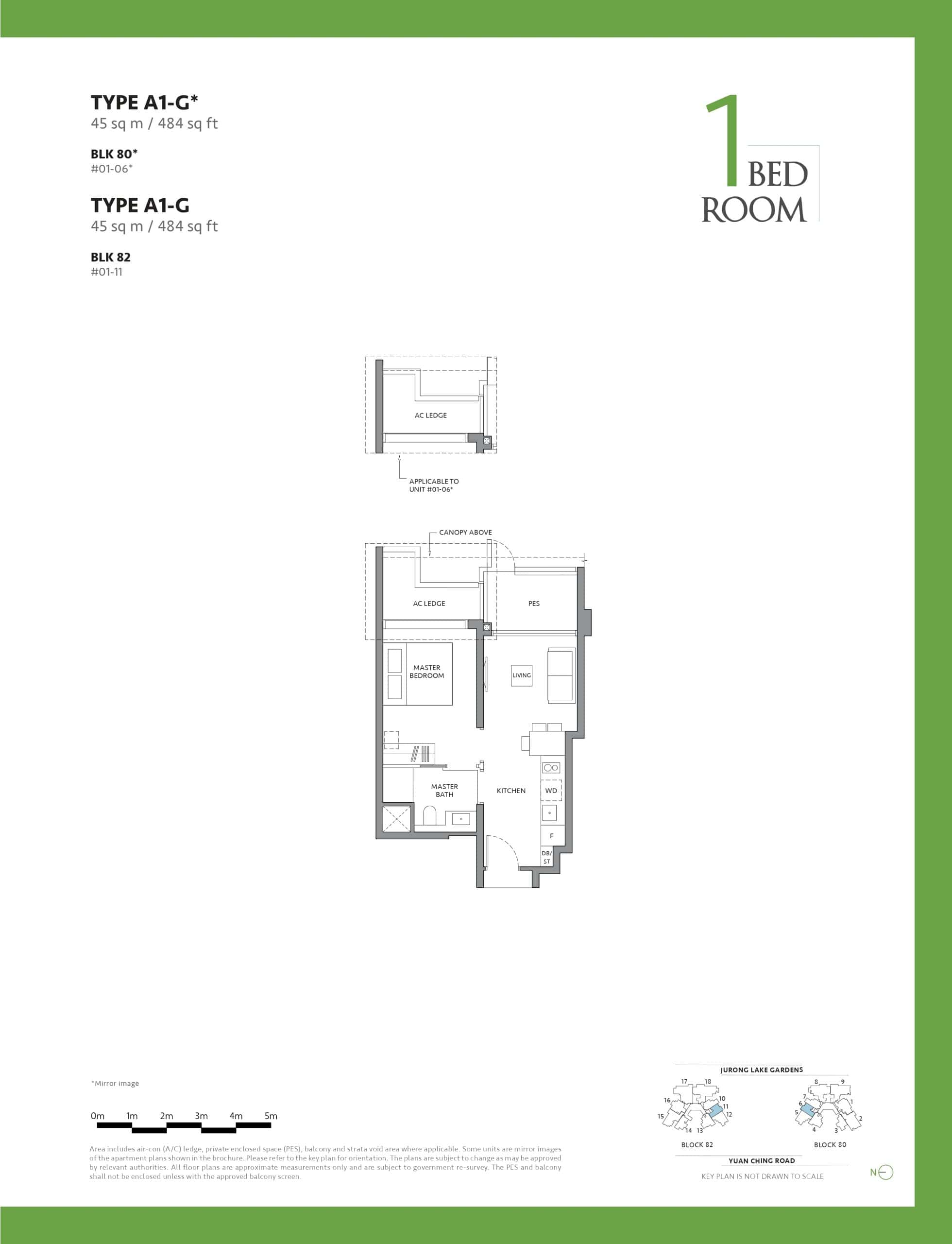
2 BEDROOM
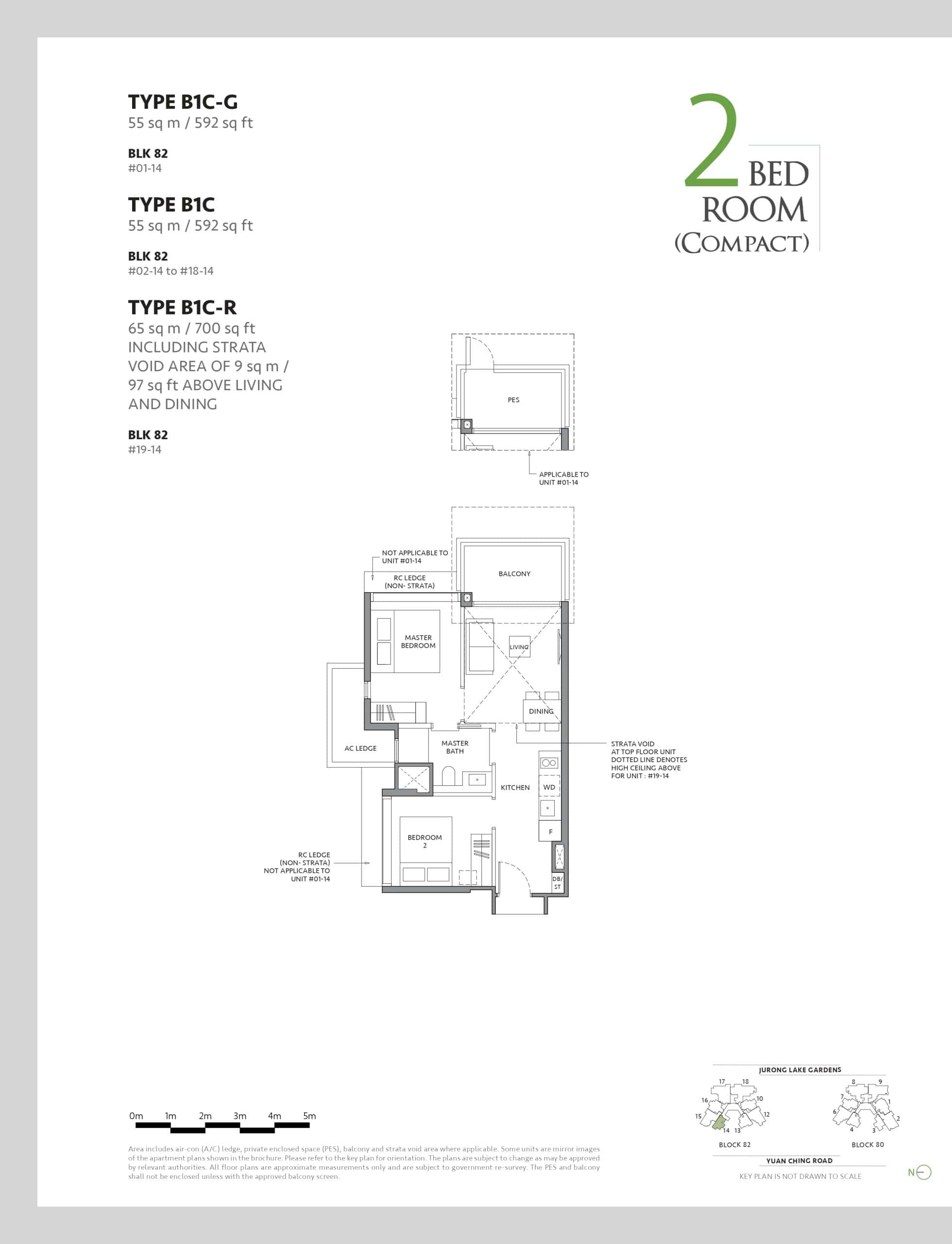
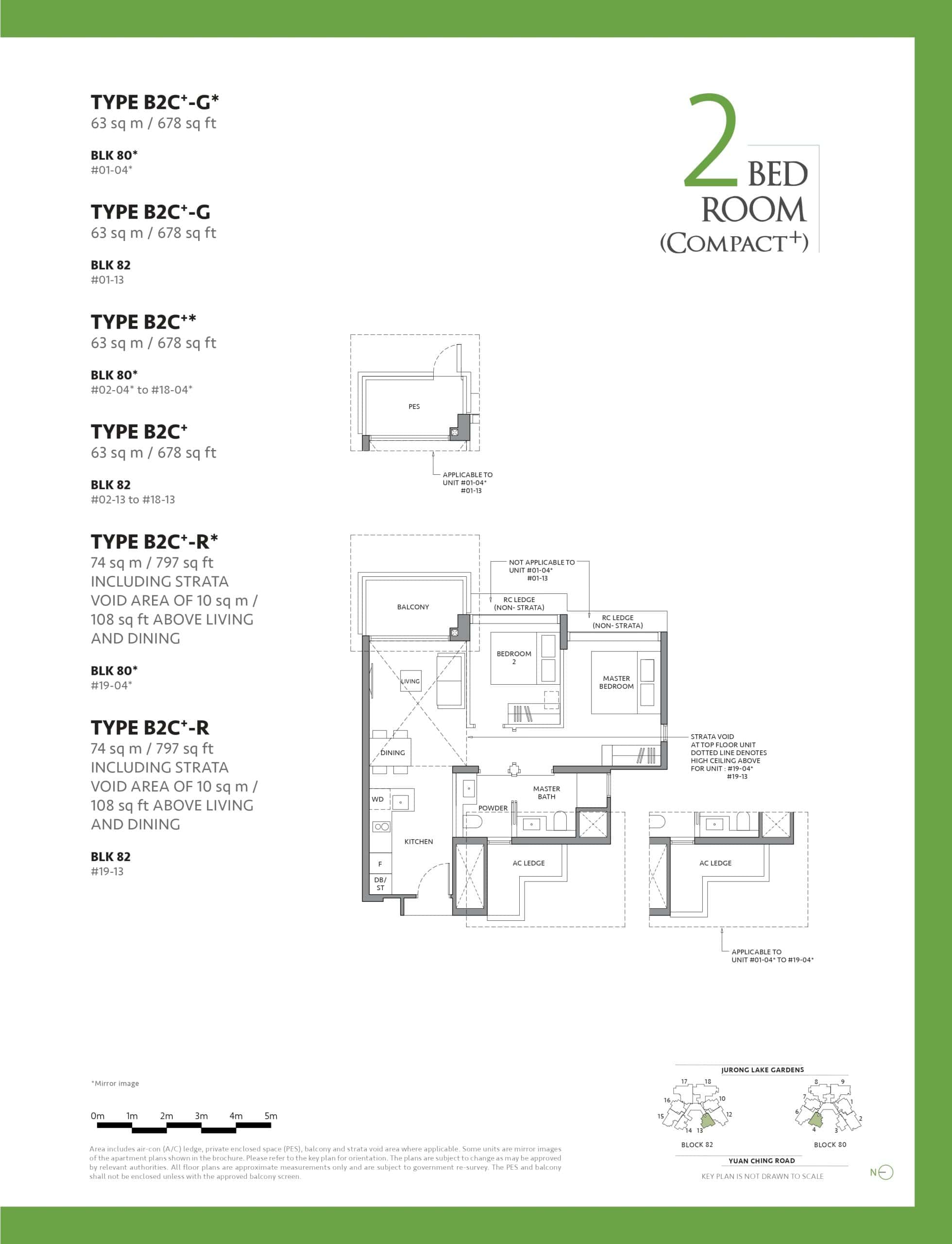
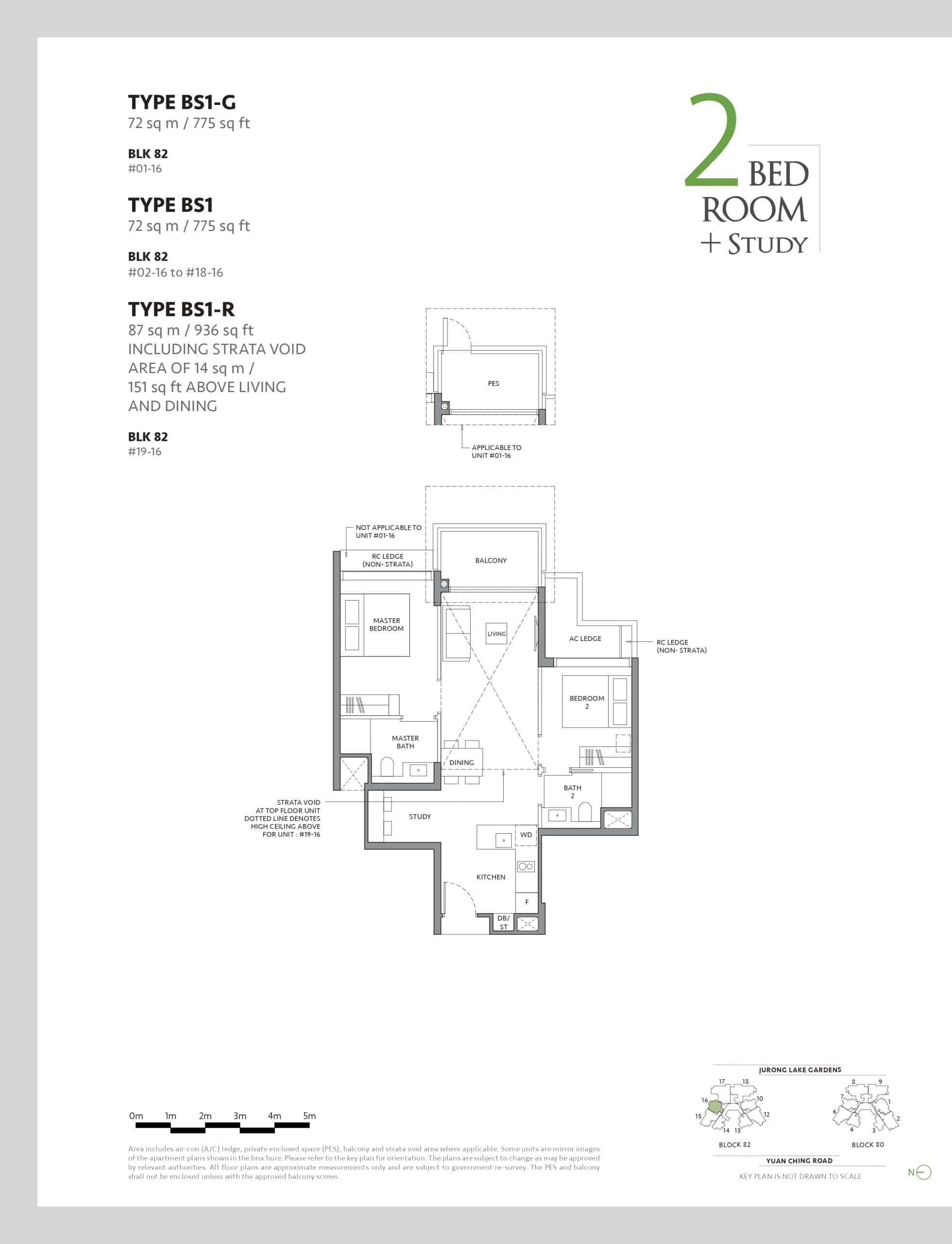
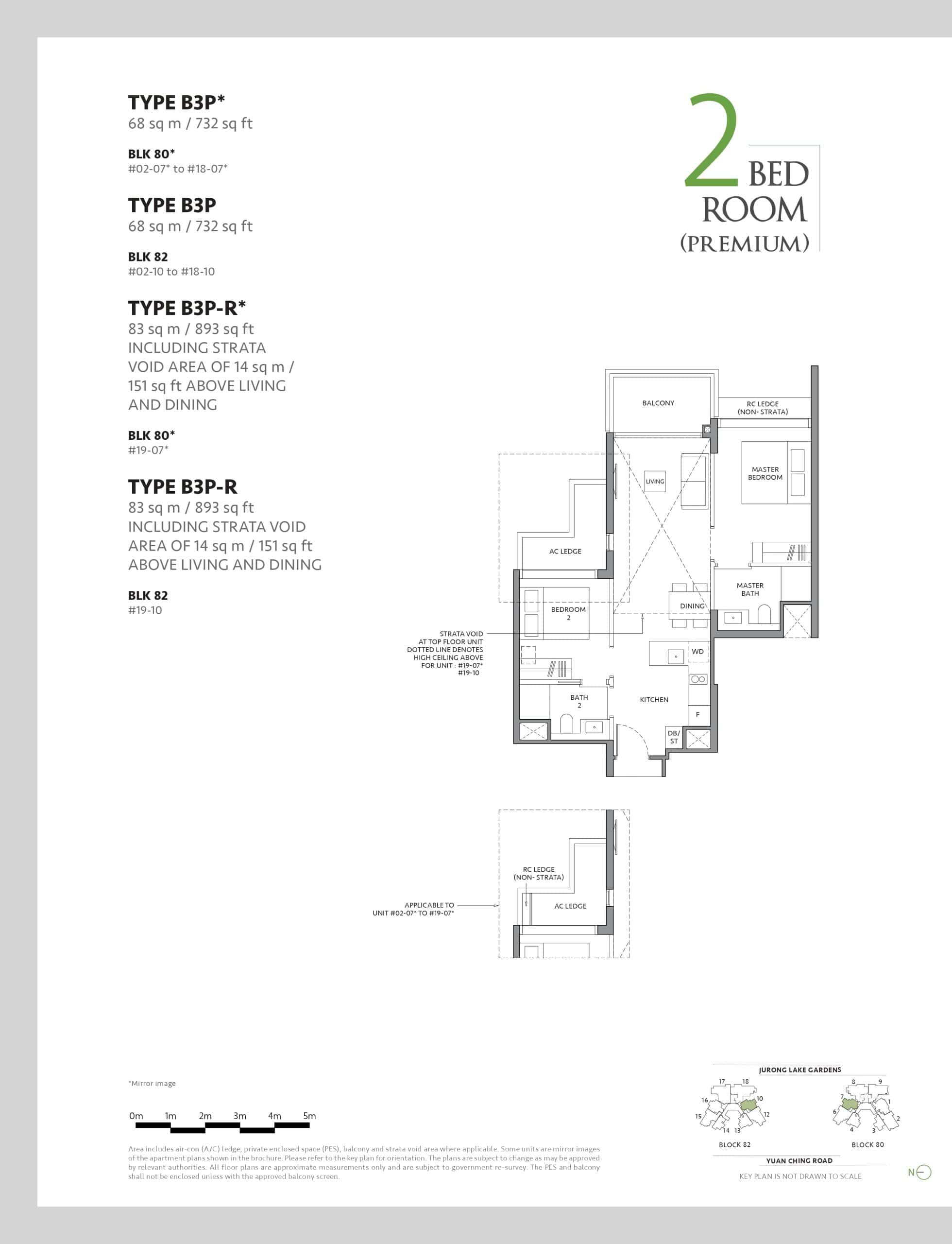
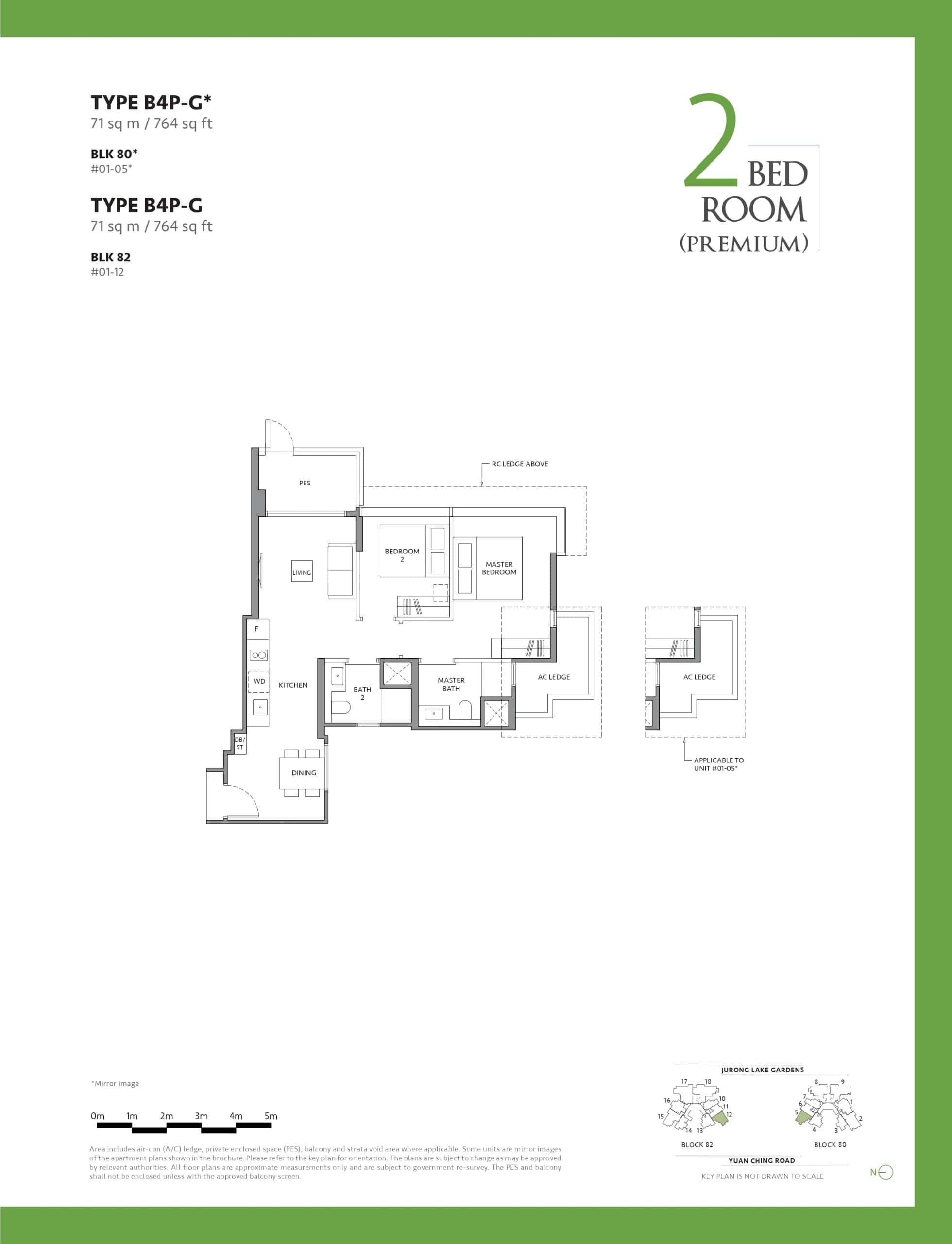
3 BEDROOM
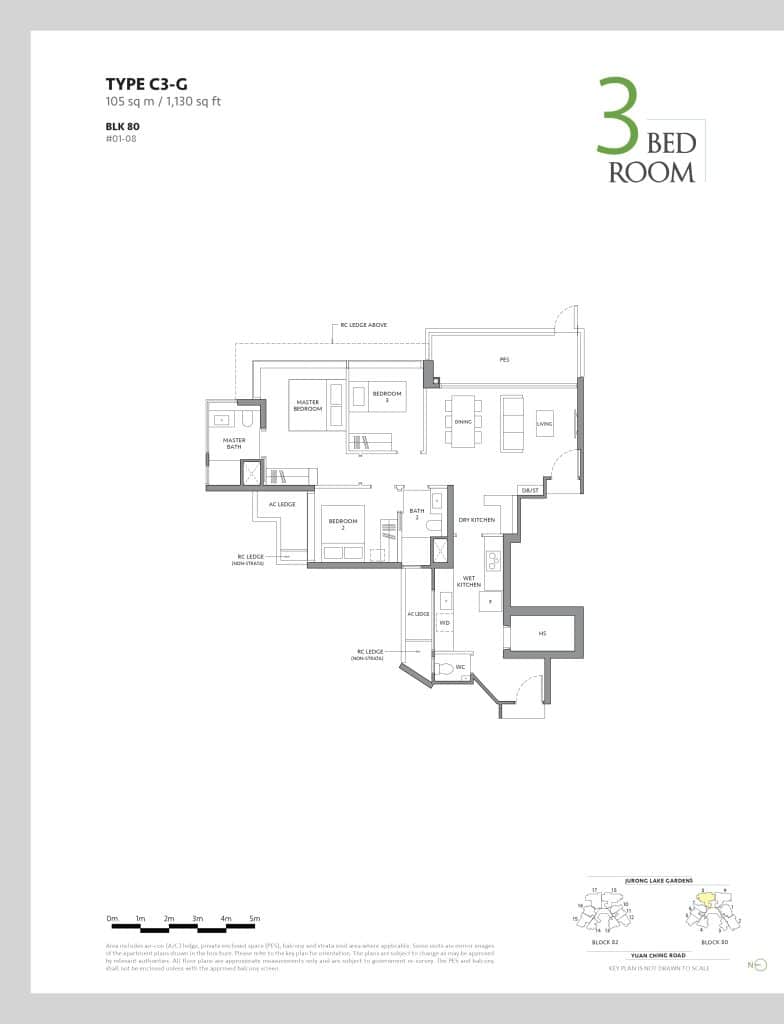
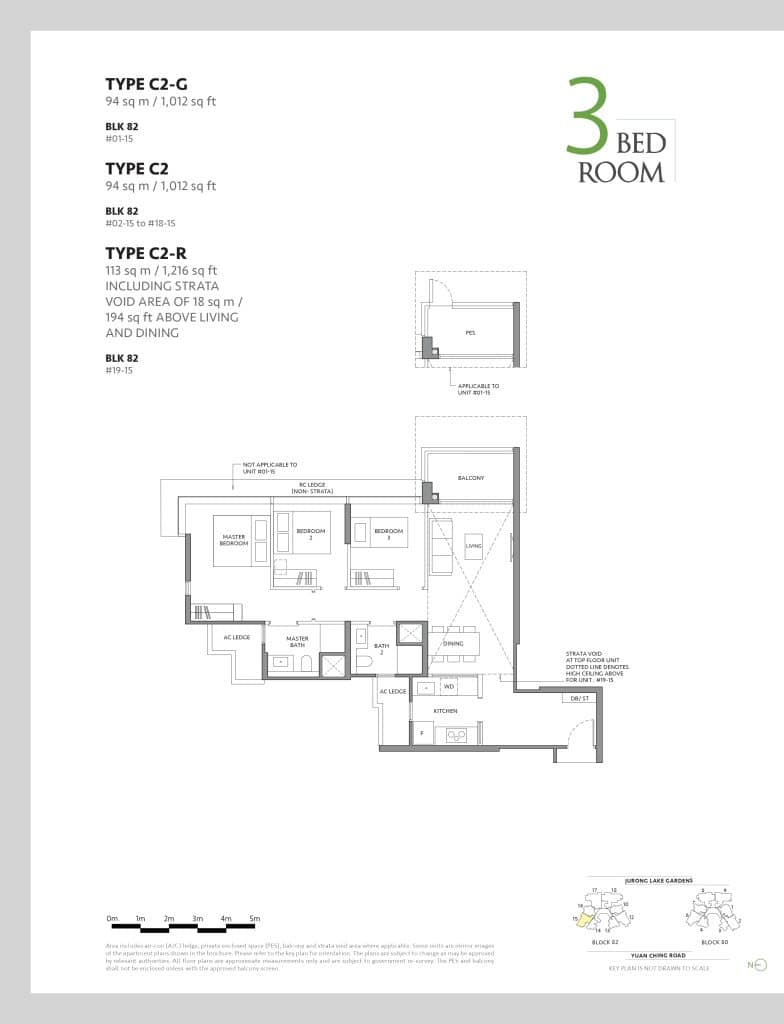
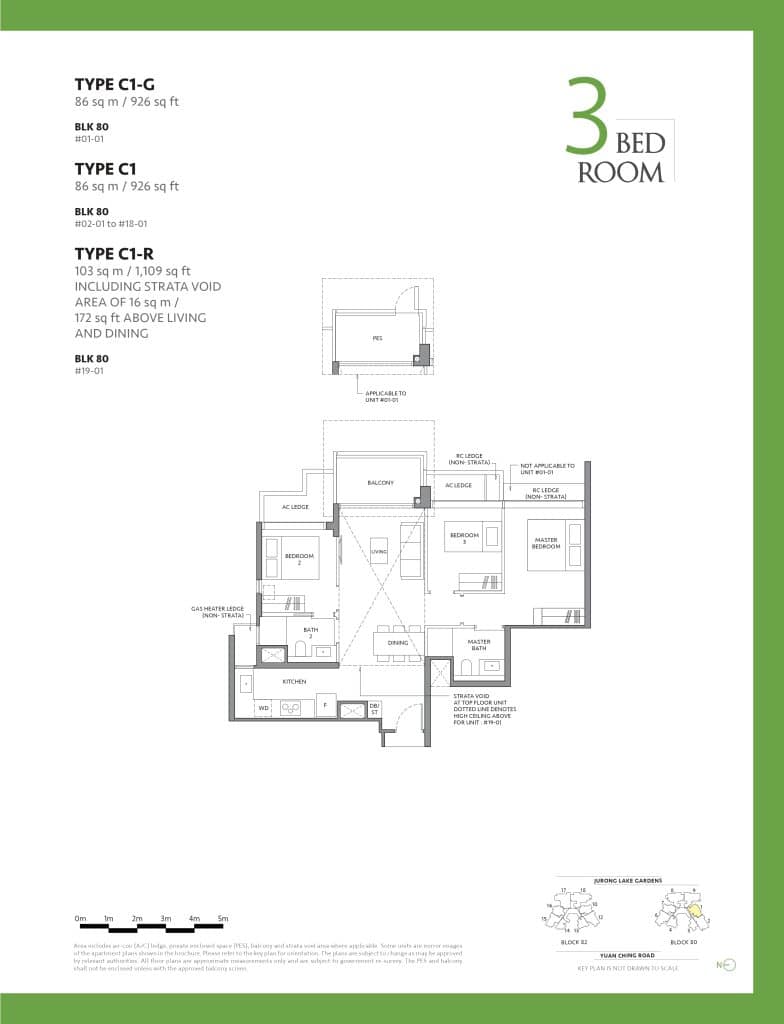
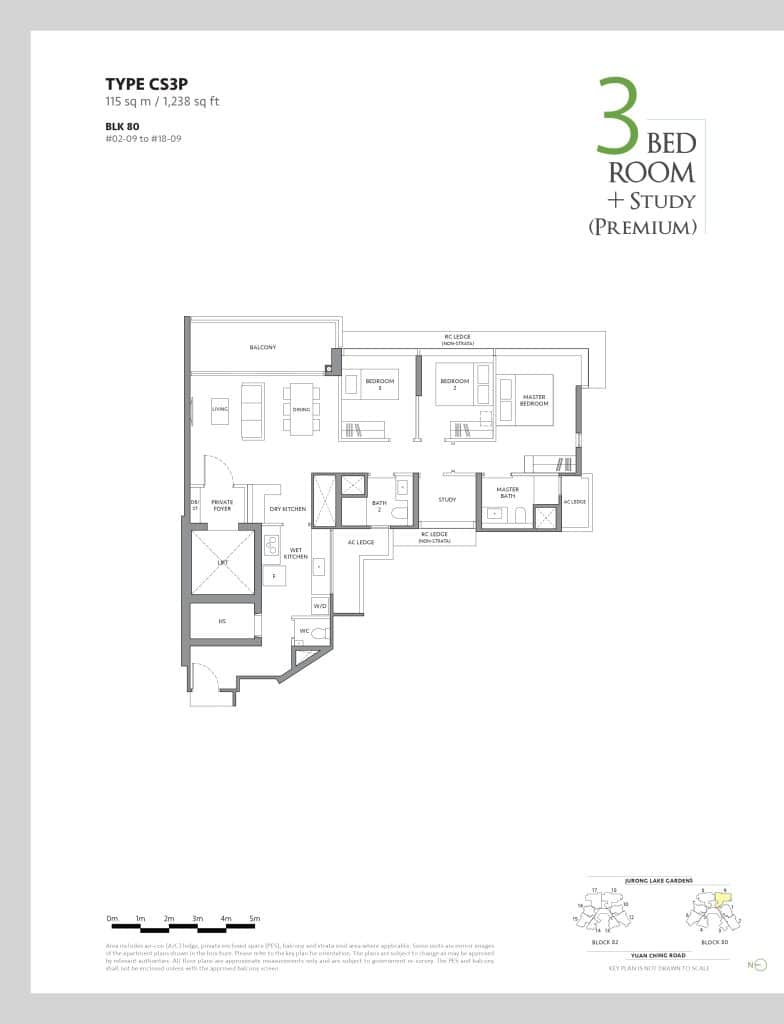
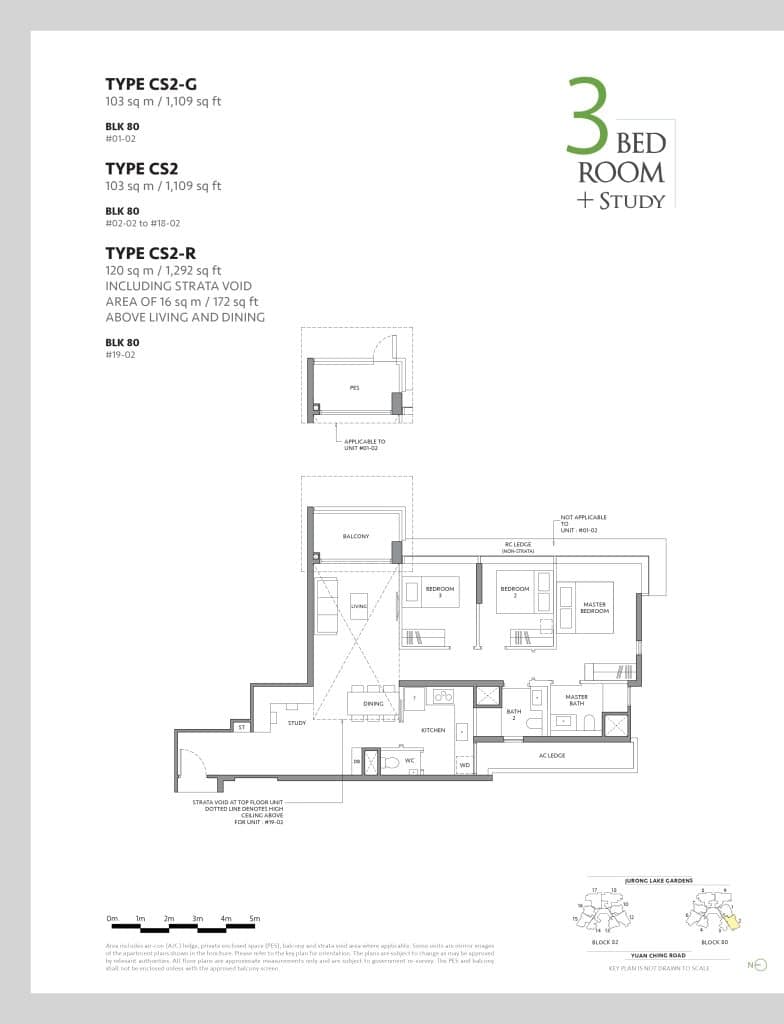
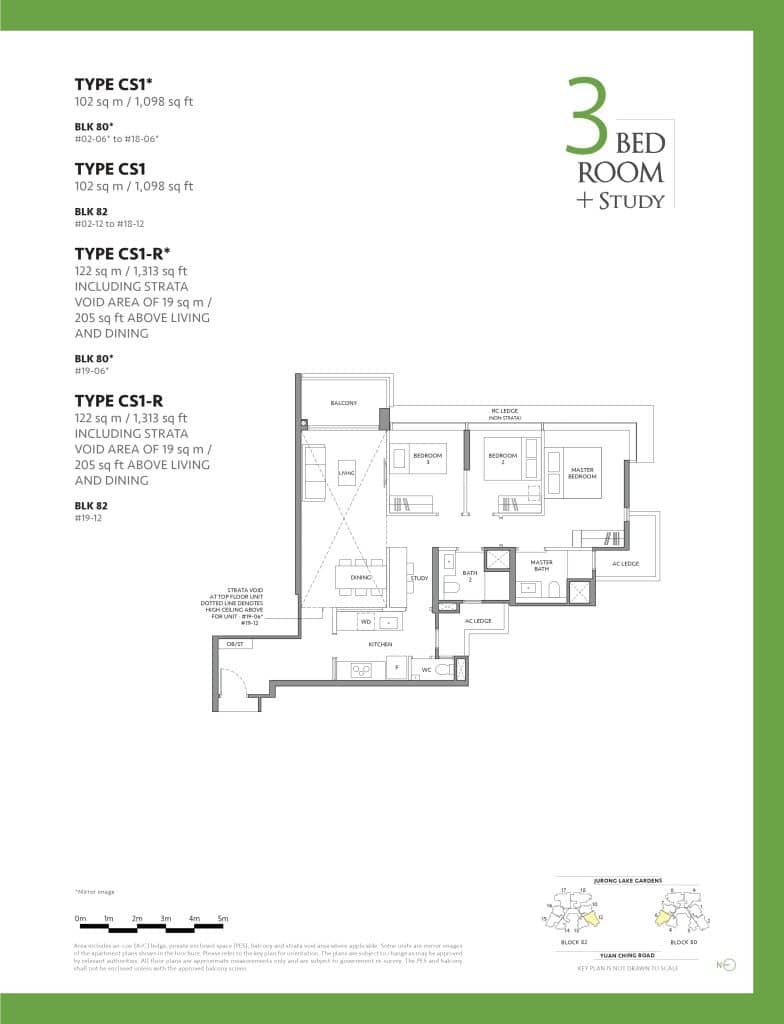

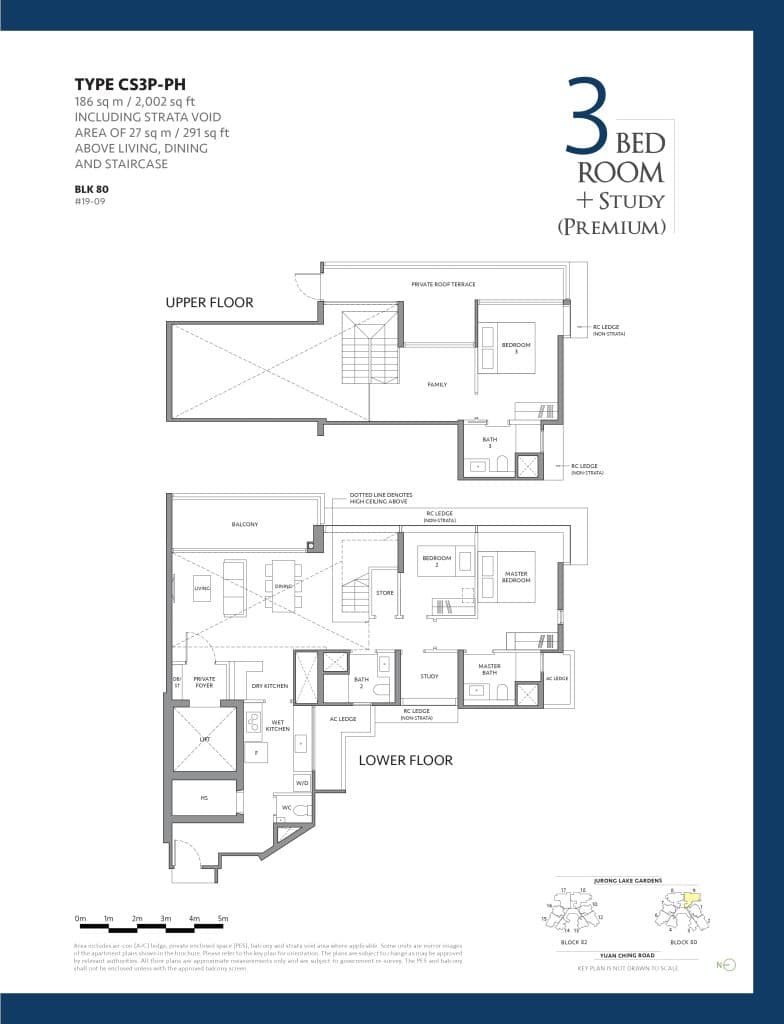
4 BEDROOM
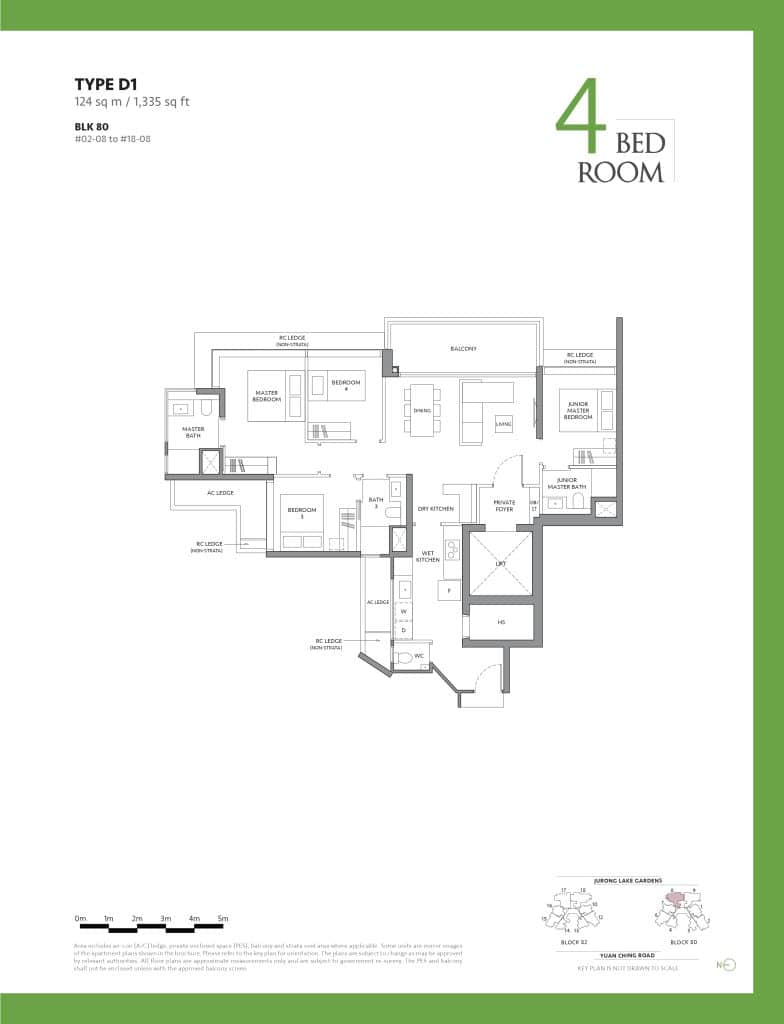
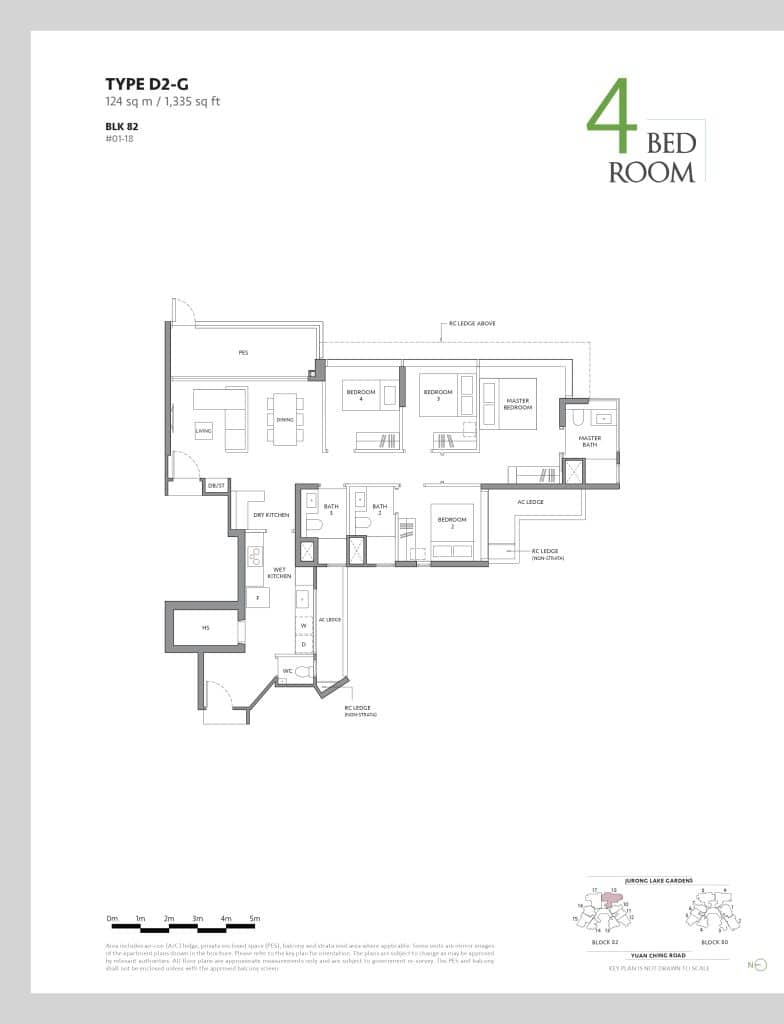
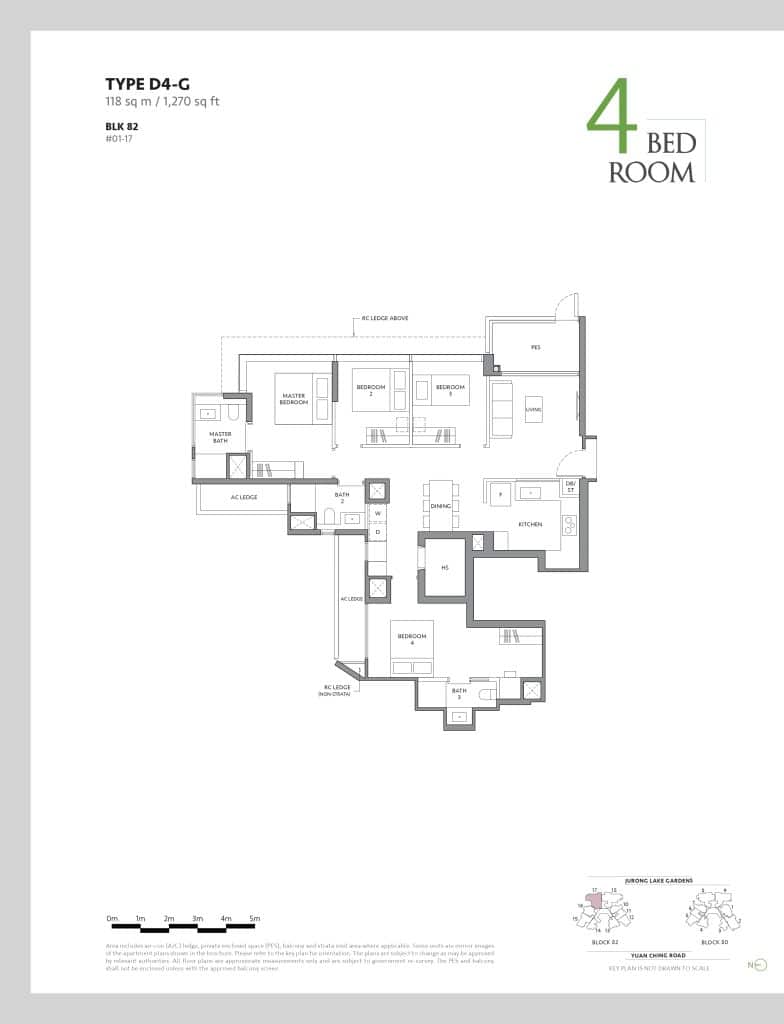
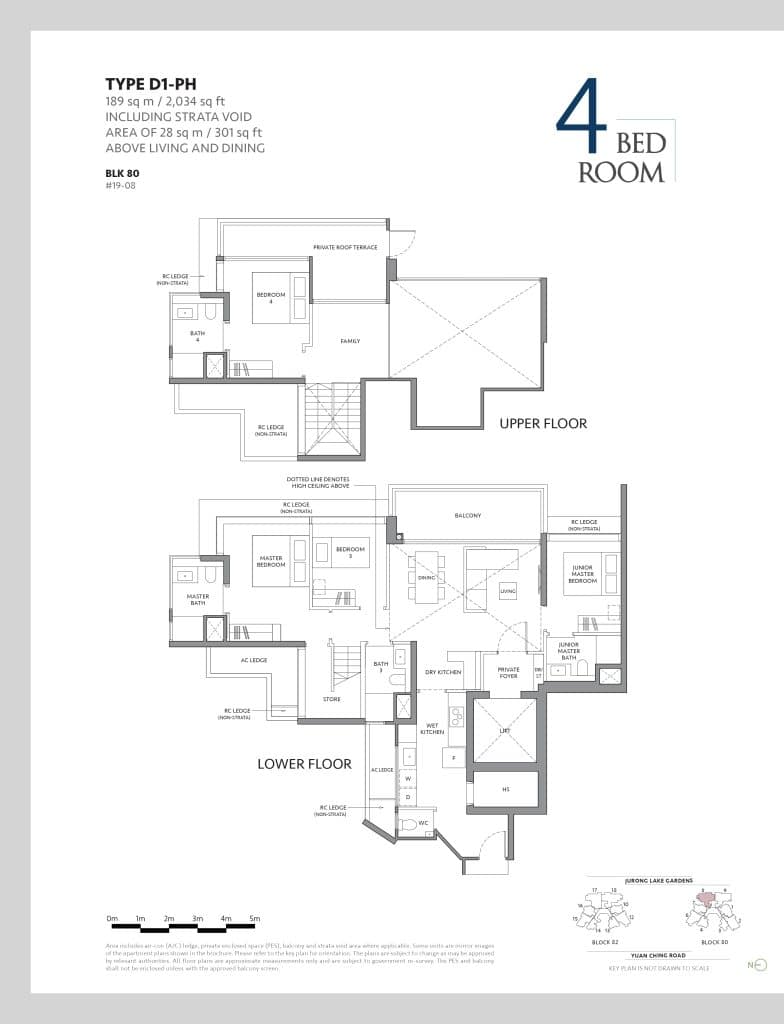
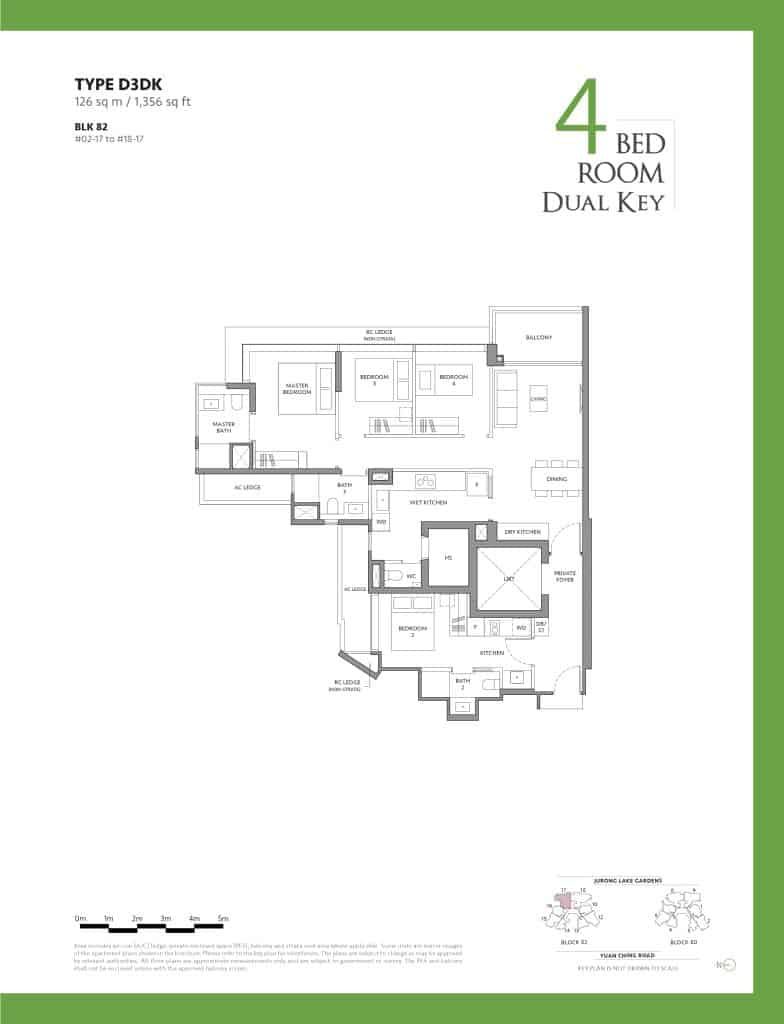
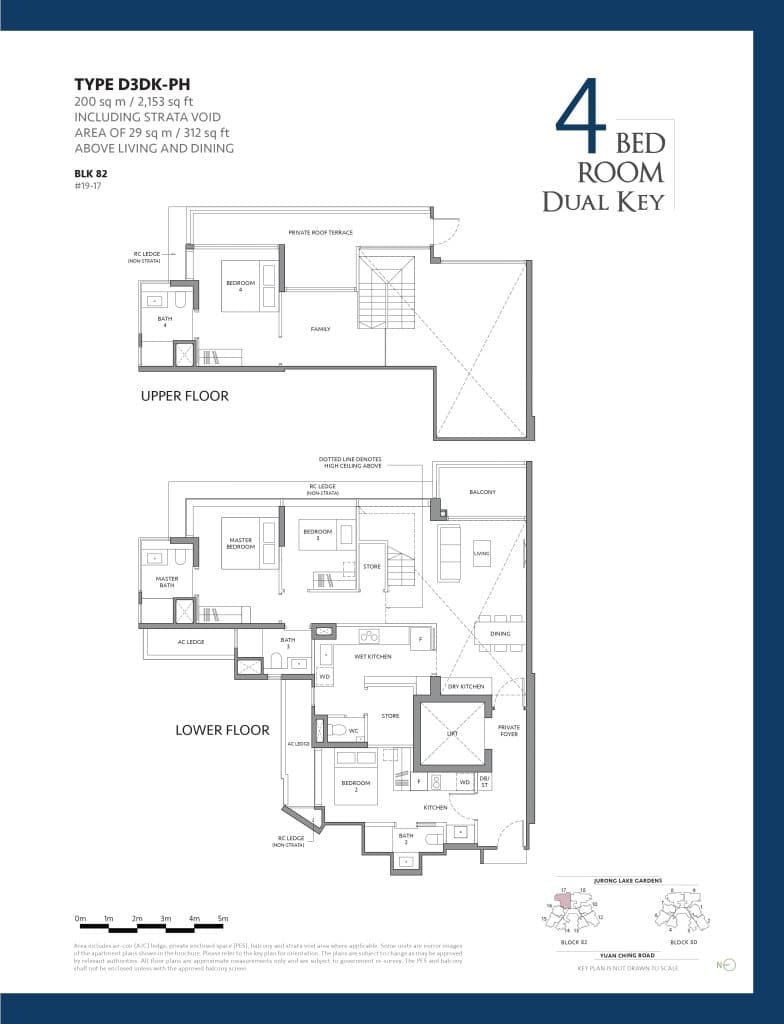
5 BEDROOM
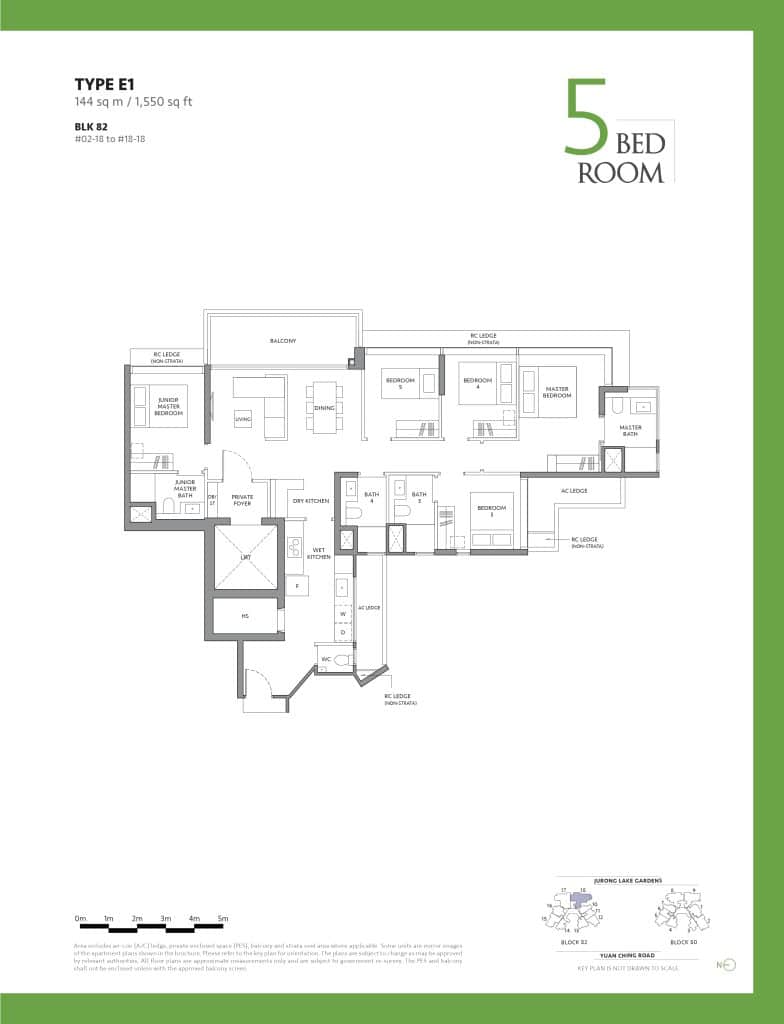
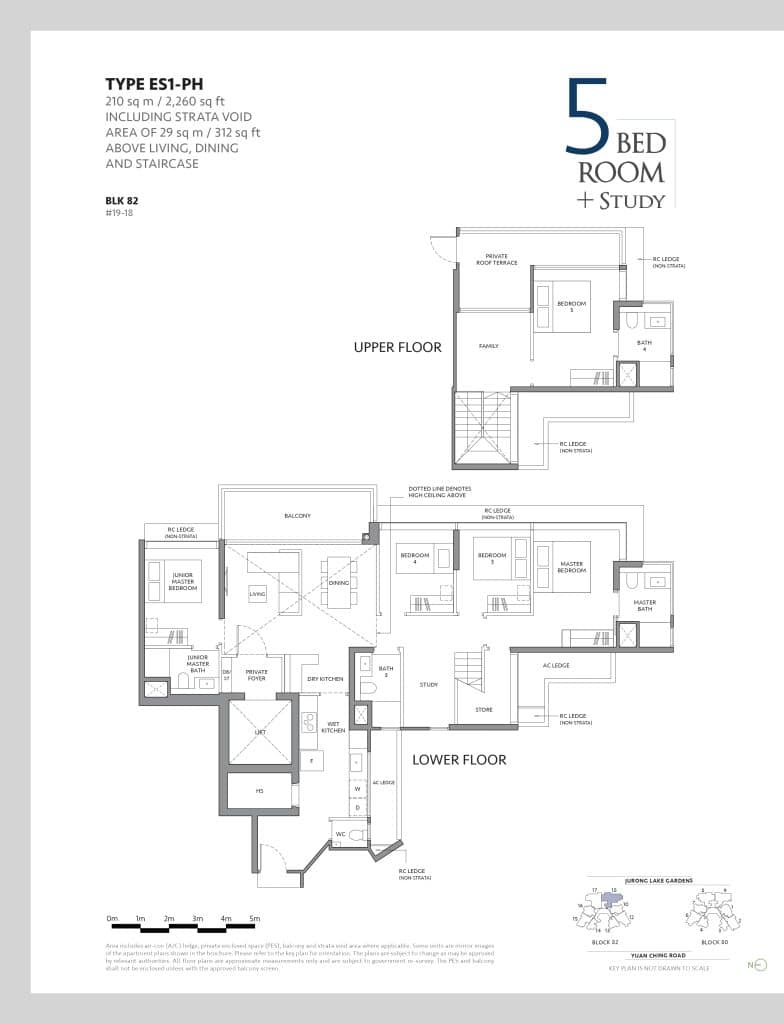
The LakeGarden Residences Price
The LakeGarden Residences Price – Attractive Entry to Lakeside Luxury
The LakeGarden Residences offers competitive pricing for a rare waterfront home in the highly sought-after Jurong Lake District. With a diverse range of unit types—from 1-bedroom to 5-bedroom layouts and penthouses—buyers can find options that suit various budgets and lifestyle needs.
Prices are attractively positioned for both homeowners and investors looking to capitalise on the area’s rapid transformation into Singapore’s second CBD. Given its prime location, sustainable design, and full condo facilities, The LakeGarden Residences presents exceptional value with strong future upside.
Register now for the latest pricing, floor plan availability, and VIP launch discounts. Don’t miss your chance to own a prestigious home with unblocked lake views and unmatched connectivity in the West. Secure your preferred unit today before prices rise.
| UNIT TYPE | PRICE GUIDE |
| 1-BEDROOM + STUDY | From $1,060,000 |
| 2-BEDROOM | From $1,210,000 |
| 2-BEDROOM + STUDY | From $1,530,000 |
| 3-BEDROOM | From $1,940,000 |
| 3-BEDROOM + STUDY | From $2,120,000 |
| 4-BEDROOM | From $2,760,000 |
| 4-BEDROOM DUAL KEY | From $2,790,000 |
| 5-BEDROOM | From $3,180,000 |
LAKEGARDEN RESIDENCES DEVELOPER

Wing Tai Asia started as a garment manufacturer in 1955 in Hong Kong and expanded its business into Singapore in 1963. In 1978, the company diversified into property development in Singapore and later into other nations including Malaysia, China, Japan and Australia. In 1989, the company was listed on the Singapore Stock Exchange.
With 60 years in the property development business, Wing Tai Asia has developed many renowned projects all over Singapore. Some of its recent developments include The M@Middle Road (2023), The Garden Residences (2021), The Tembusu (2017) and The Crest (2017). In addition, the company has a significant portfolio of luxury residential developments in the prime districts of Singapore such as Nouvel 18, Le Nouvel Ardmore, The Grange and Draycott 8. The company is also known for many popular developments in the Bukit Timah area such as Maplewood, The Nexus, The Tessarina, Duchess Crest and The Blossomvale.
In addition to its residential property development, Wing Tai Asia’s core business also covers commercial property development, hospitality and retail.
Developments by Wing Tai Asia include:
- The M@Middle Road
- The Garden Residences
- Nouvel 18
- Le Nouvel Ardmore
- The Crest
- L’VIV
- Ascentia Sky
